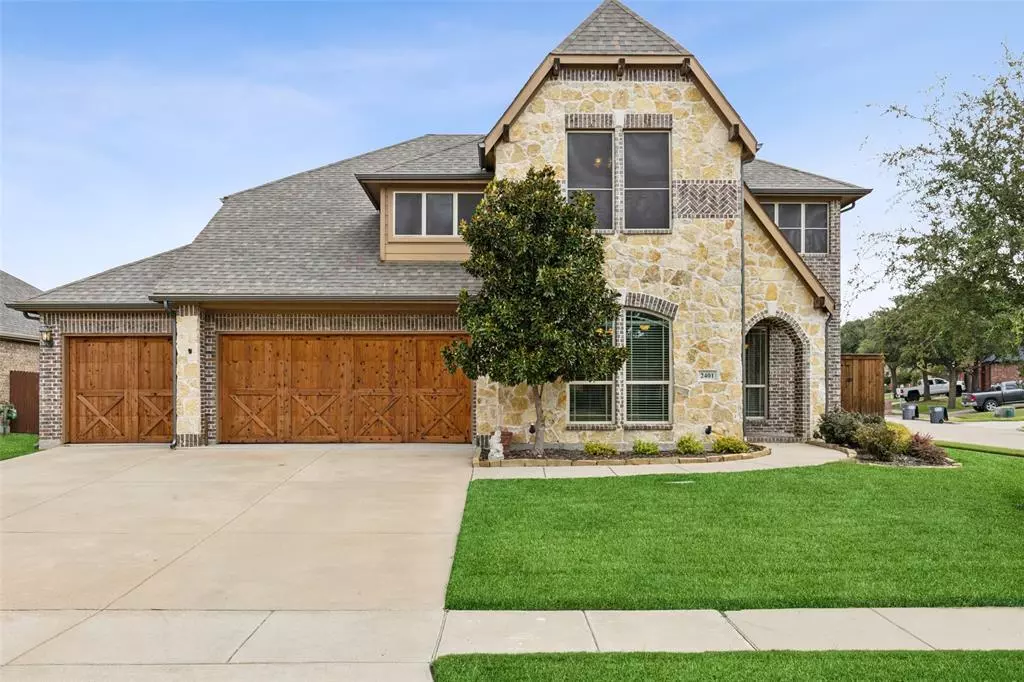$667,800
For more information regarding the value of a property, please contact us for a free consultation.
5 Beds
4 Baths
3,760 SqFt
SOLD DATE : 12/09/2024
Key Details
Property Type Single Family Home
Sub Type Single Family Residence
Listing Status Sold
Purchase Type For Sale
Square Footage 3,760 sqft
Price per Sqft $177
Subdivision Eldorado Estate West Ph 2
MLS Listing ID 20721686
Sold Date 12/09/24
Style Traditional
Bedrooms 5
Full Baths 4
HOA Fees $43/mo
HOA Y/N Mandatory
Year Built 2015
Annual Tax Amount $9,839
Lot Size 8,712 Sqft
Acres 0.2
Property Description
Roof Replaced Oct 24 - This stunning property is situated on a spacious corner lot, showcasing a striking stone exterior, a 3-car garage featuring beautiful cedar doors, adding a touch of rustic charm to the overall curb appeal. This home offers 2 primary suites along with 3 secondary bedrooms, with one large enough to function as a sixth bedroom, game room, or media room. The versatile layout provides ideal flexibility, ensuring ample space & comfort for everyone. The heart of the home is the deluxe gourmet kitchen, featuring stainless steel appliances, custom cabinets, stylish backsplash. A stone fireplace adds warmth & charm to the open living area, while vaulted ceilings enhance the airy, spacious feel. Step outside to enjoy the large balcony, perfect for relaxing or entertaining. The backyard is ready for your next barbecue. Conveniently located near the Dallas North Tollway and just minutes from a variety of shopping, dining, and entertainment options This home truly has it all!
Location
State TX
County Denton
Community Community Dock, Park, Playground
Direction Head north toward Dallas Pkwy Toll road Take the Eldorado Pkwy exit Turn left onto Eldorado Pkwy Use the 2nd from the left lane to turn left onto FM 423 S Turn right onto Pine Trail Dr Turn right onto Marble Canyon Dr Turn left onto Peppermill Dr Destination will be on the right
Rooms
Dining Room 2
Interior
Interior Features Decorative Lighting, Eat-in Kitchen, Flat Screen Wiring, High Speed Internet Available, Open Floorplan, Pantry, Vaulted Ceiling(s), Walk-In Closet(s)
Heating Central, ENERGY STAR Qualified Equipment, Fireplace(s)
Cooling Attic Fan, Ceiling Fan(s), Central Air, Electric, ENERGY STAR Qualified Equipment
Flooring Carpet, Tile, Wood
Fireplaces Number 1
Fireplaces Type Gas Logs, Gas Starter
Appliance Dishwasher, Disposal, Electric Oven, Gas Cooktop, Gas Water Heater, Microwave, Vented Exhaust Fan
Heat Source Central, ENERGY STAR Qualified Equipment, Fireplace(s)
Laundry Electric Dryer Hookup, Utility Room, Full Size W/D Area, Washer Hookup
Exterior
Garage Spaces 3.0
Fence Back Yard, Privacy, Wood
Community Features Community Dock, Park, Playground
Utilities Available City Sewer, City Water, Co-op Electric, Individual Gas Meter, Individual Water Meter
Roof Type Composition
Total Parking Spaces 3
Garage Yes
Building
Lot Description Corner Lot, Landscaped, Sprinkler System
Story Two
Foundation Slab
Level or Stories Two
Structure Type Brick,Wood
Schools
Elementary Schools Brent
Middle Schools Lowell Strike
High Schools Little Elm
School District Little Elm Isd
Others
Ownership See Owner of Record
Acceptable Financing Cash, Conventional, VA Loan
Listing Terms Cash, Conventional, VA Loan
Financing Conventional
Read Less Info
Want to know what your home might be worth? Contact us for a FREE valuation!

Our team is ready to help you sell your home for the highest possible price ASAP

©2025 North Texas Real Estate Information Systems.
Bought with Haile Cloutier • Keller Williams Central
Find out why customers are choosing LPT Realty to meet their real estate needs


