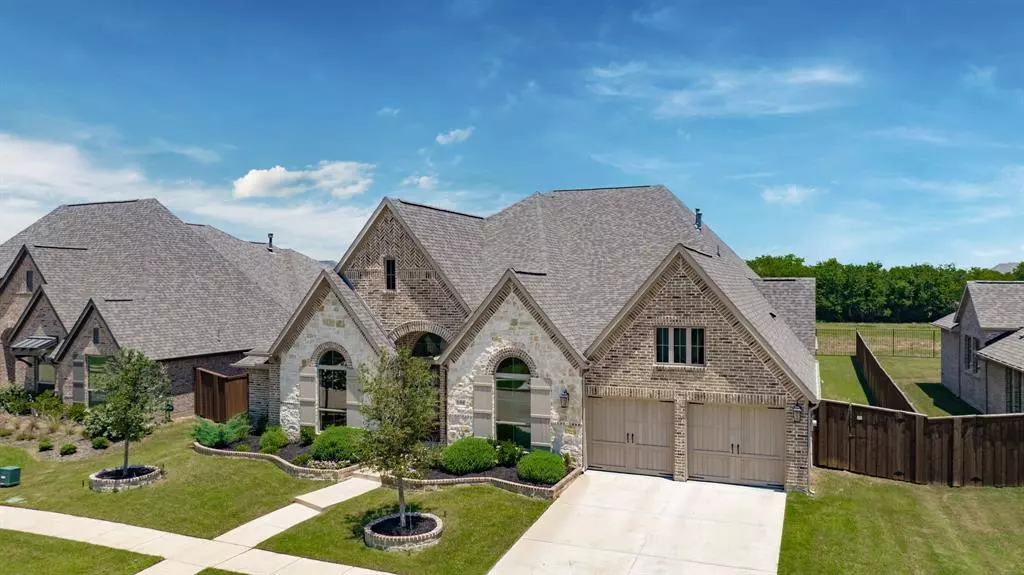$875,000
For more information regarding the value of a property, please contact us for a free consultation.
4 Beds
4 Baths
3,746 SqFt
SOLD DATE : 11/15/2024
Key Details
Property Type Single Family Home
Sub Type Single Family Residence
Listing Status Sold
Purchase Type For Sale
Square Footage 3,746 sqft
Price per Sqft $233
Subdivision Canyon Falls Village 19-Ar
MLS Listing ID 20646336
Sold Date 11/15/24
Style Traditional
Bedrooms 4
Full Baths 3
Half Baths 1
HOA Fees $217/qua
HOA Y/N Mandatory
Year Built 2021
Annual Tax Amount $18,659
Lot Size 0.257 Acres
Acres 0.257
Property Description
Rare gem! This single story Perry Home is immaculately maintained & backs to protected green space. Floorplan offers a functional & spacious layout with dedicated study, formal dining, media room, & split bedrooms for privacy. Upgrades include wood floors, 14 foot ceilings, quartz countertops, extended cabinetry, decorator's lighting & more. Family room offering ample natural light & beautiful fireplace. Culinary enthusiasts will enjoy well-appointed kitchen complete with large island, 5-burner gas cooktop, double oven, oversized walk-in pantry & butler's pantry. The extended primary suite offers sitting area, garden tub, separate glass-enclosed shower, dual vanities, & 2 walk-in closets. Covered backyard patio with views of the preserve & plenty of room for a pool! Epoxy floor 3-car garage with great storage. Short walk to elementary school! Neighborhood amenities clubhouse, fitness center, resort-style pools, splash pad, dog park, walking trails, & a full calendar of festive events!
Location
State TX
County Denton
Community Club House, Community Pool, Greenbelt, Jogging Path/Bike Path, Park, Playground
Direction Northbound Denton Hwy (US 377), Turn Left on Canyon Falls Dr, Right on Denton Creek Blvd, Right on Prairie Ridge Rd, Right on Antler Ridge Way, Antler Ridge Way House on Left.
Rooms
Dining Room 2
Interior
Interior Features Cable TV Available, Decorative Lighting, High Speed Internet Available, Smart Home System
Heating Central, Natural Gas
Cooling Ceiling Fan(s), Central Air
Flooring Carpet, Ceramic Tile, Wood
Fireplaces Number 1
Fireplaces Type Decorative, Gas Logs, Gas Starter, Heatilator, Metal
Appliance Dishwasher, Disposal, Electric Oven, Gas Cooktop, Gas Water Heater, Microwave, Double Oven, Tankless Water Heater, Vented Exhaust Fan
Heat Source Central, Natural Gas
Laundry Full Size W/D Area, Washer Hookup
Exterior
Exterior Feature Covered Patio/Porch, Rain Gutters
Garage Spaces 3.0
Fence Wood
Community Features Club House, Community Pool, Greenbelt, Jogging Path/Bike Path, Park, Playground
Utilities Available City Sewer, City Water, Community Mailbox, Curbs, Individual Gas Meter, Individual Water Meter, Sidewalk, Underground Utilities
Roof Type Composition
Total Parking Spaces 3
Garage Yes
Building
Story One
Foundation Slab
Level or Stories One
Structure Type Brick
Schools
Elementary Schools Argyle West
Middle Schools Argyle
High Schools Argyle
School District Argyle Isd
Others
Ownership Trustees Of The Sean & Kimberly Sidders
Acceptable Financing Cash, Conventional, FHA, VA Loan
Listing Terms Cash, Conventional, FHA, VA Loan
Financing Conventional
Read Less Info
Want to know what your home might be worth? Contact us for a FREE valuation!

Our team is ready to help you sell your home for the highest possible price ASAP

©2025 North Texas Real Estate Information Systems.
Bought with Theresa De La Rosa • eXp Realty LLC
Find out why customers are choosing LPT Realty to meet their real estate needs


