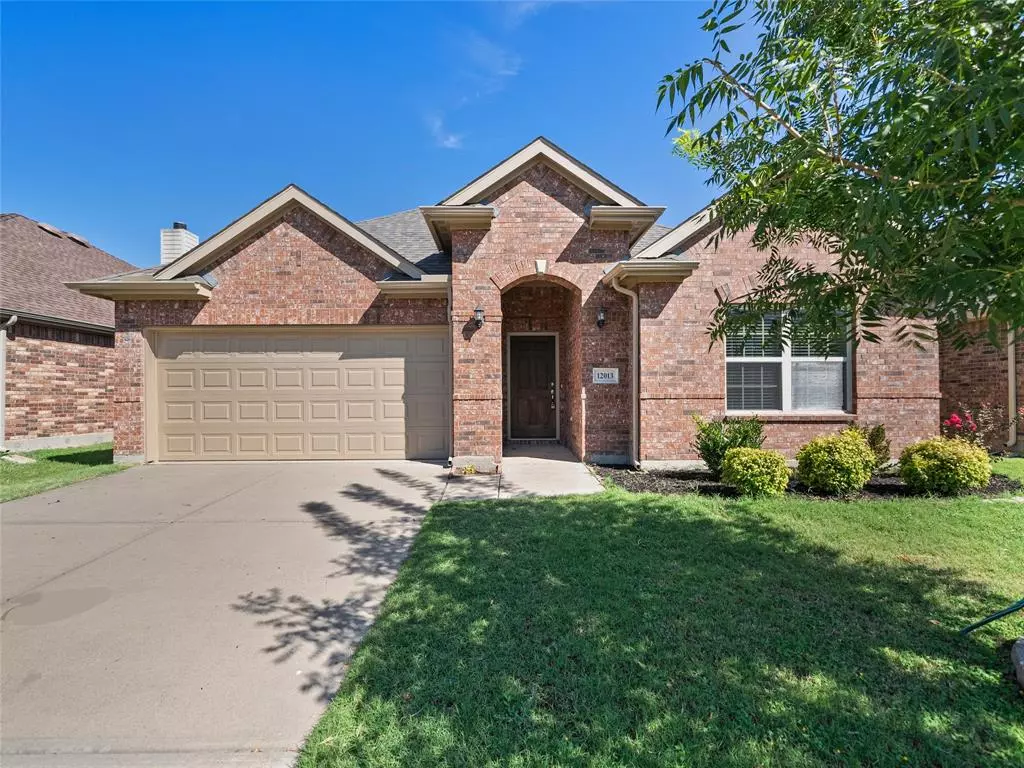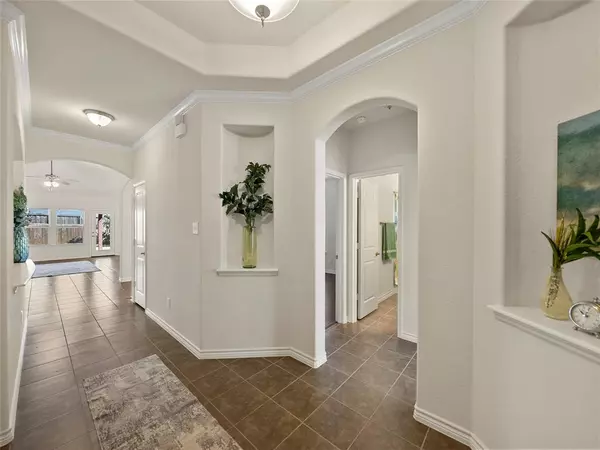$425,000
For more information regarding the value of a property, please contact us for a free consultation.
3 Beds
2 Baths
1,716 SqFt
SOLD DATE : 11/06/2024
Key Details
Property Type Single Family Home
Sub Type Single Family Residence
Listing Status Sold
Purchase Type For Sale
Square Footage 1,716 sqft
Price per Sqft $247
Subdivision The Shores At Hidden Cove Phas
MLS Listing ID 20735572
Sold Date 11/06/24
Style Traditional
Bedrooms 3
Full Baths 2
HOA Fees $92/qua
HOA Y/N Mandatory
Year Built 2013
Annual Tax Amount $5,808
Lot Size 5,662 Sqft
Acres 0.13
Property Description
Adorable home with a fabulous floor plan in the exclusive, gated community of The Shores at Hidden Cove. This unique 1-story residence is designed with style and sophistication, offering many features.
Light and bright, it includes all the amenities you desire. The master suite features double vanities, large tub and a large walk-in closet. Enjoy radiant barrier roof decking—this is an Energy Star Certified home.
The home is elegantly appointed and features numerous amenities throughout. It’s within walking distance to the community pool, park, playground, and lake. This gated community is part of the larger Hidden Cove development in Frisco, Texas, featuring resort-style amenities such as a community center, swimming pool, playground, and soccer field. Just minutes from the Dallas Tollway and Downtown Frisco, with easy access to schools, recreational facilities, and popular shopping areas.
Location
State TX
County Denton
Community Club House, Community Pool, Community Sprinkler, Gated, Greenbelt, Lake, Park, Perimeter Fencing
Direction Stonebrook parkway & 423, Wet on Stonebrook parkkway on Sand Castle Dr, R on Seashore Ln, L on Saint Croix. Walking distance to community pool, park, playground, & Lake.
Rooms
Dining Room 2
Interior
Interior Features Decorative Lighting, Eat-in Kitchen, Granite Counters, High Speed Internet Available, Kitchen Island, Open Floorplan, Pantry, Walk-In Closet(s)
Heating Central, Electric, Heat Pump
Cooling Ceiling Fan(s), Central Air, Electric
Flooring Ceramic Tile, Luxury Vinyl Plank, Tile
Appliance Dishwasher, Disposal, Microwave
Heat Source Central, Electric, Heat Pump
Laundry Electric Dryer Hookup, Utility Room, Washer Hookup
Exterior
Exterior Feature Covered Patio/Porch
Garage Spaces 2.0
Fence Back Yard, Fenced, Wood
Community Features Club House, Community Pool, Community Sprinkler, Gated, Greenbelt, Lake, Park, Perimeter Fencing
Utilities Available City Sewer, City Water
Roof Type Composition
Total Parking Spaces 2
Garage Yes
Building
Story One
Foundation Slab
Level or Stories One
Structure Type Brick
Schools
Elementary Schools Hackberry
Middle Schools Lowell Strike
High Schools Little Elm
School District Little Elm Isd
Others
Ownership See LA
Acceptable Financing Cash, Conventional, FHA, VA Loan
Listing Terms Cash, Conventional, FHA, VA Loan
Financing Conventional
Read Less Info
Want to know what your home might be worth? Contact us for a FREE valuation!

Our team is ready to help you sell your home for the highest possible price ASAP

©2024 North Texas Real Estate Information Systems.
Bought with Ed Eakin • Eakin Group LLC

Find out why customers are choosing LPT Realty to meet their real estate needs







