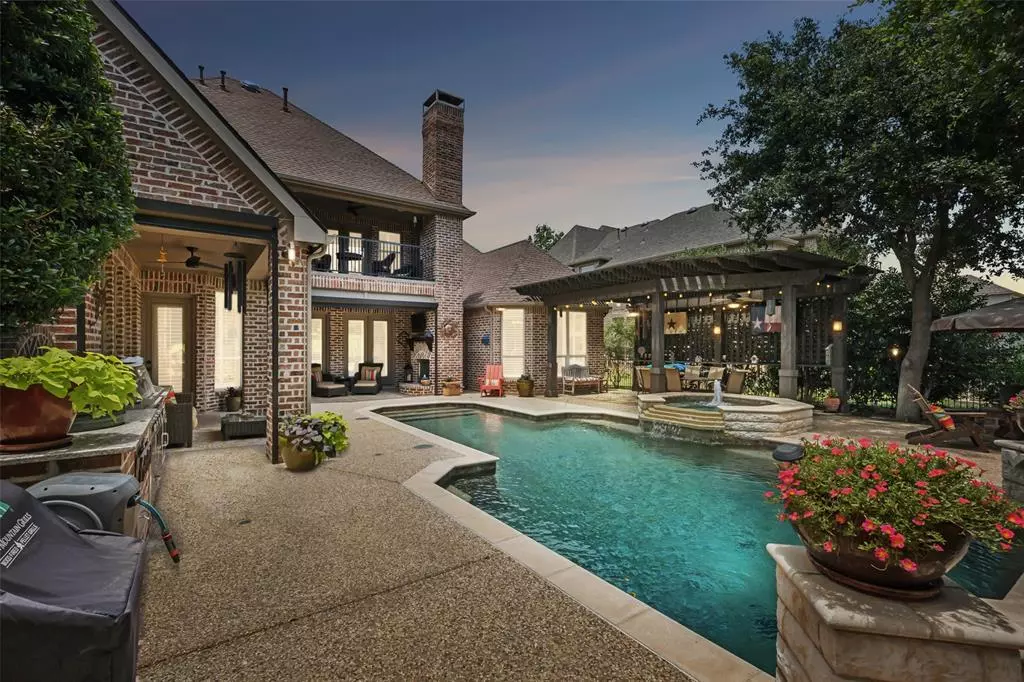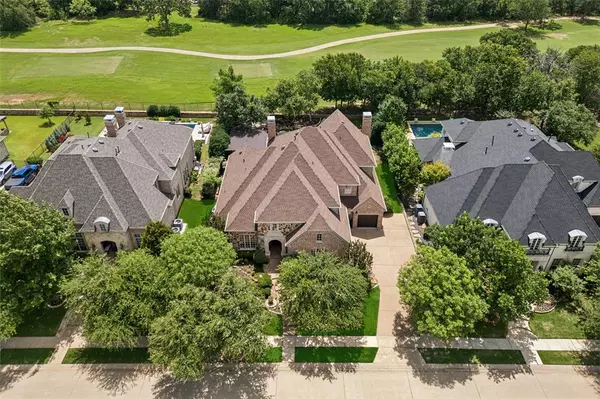$1,225,000
For more information regarding the value of a property, please contact us for a free consultation.
5 Beds
5 Baths
4,624 SqFt
SOLD DATE : 11/06/2024
Key Details
Property Type Single Family Home
Sub Type Single Family Residence
Listing Status Sold
Purchase Type For Sale
Square Footage 4,624 sqft
Price per Sqft $264
Subdivision Bellaire Add Ph A
MLS Listing ID 20635763
Sold Date 11/06/24
Style Traditional
Bedrooms 5
Full Baths 5
HOA Fees $141/mo
HOA Y/N Mandatory
Year Built 2008
Annual Tax Amount $18,257
Lot Size 0.307 Acres
Acres 0.307
Property Description
Magazine worthy residence nestled on a premium golf course lot in the coveted Bellaire subdivision, & part of the master-planned community of Lantana, offering resort style amenities that will have you feeling like every day's a vacation! The elegant formal dining provides plenty of space for large holiday gatherings, while the open airy family room & kitchen area creates the ideal space for both entertainment & relaxation! Speaking of entertaining, this expansive outdoor living area offers a sparkling pool-spa, 2 covered patios areas, a custom built pergola, an outdoor kitchen & fireplace, perfect for hosting the ultimate summer soirée! High-end Wolf appliances, gas cooktop & Sub-Zero refrigerator. Main level has a split primary suite, a guest bedroom, full bath, dedicated study with custom built-ins, & hardwoods throughout the main areas. Upstairs features 3 bedrooms, 3 full baths (2 bedrooms with an ensuite), a theatre room & game room with a wet bar & large balcony! 3 car garage!
Location
State TX
County Denton
Community Club House, Community Pool, Fishing, Fitness Center, Golf, Greenbelt, Jogging Path/Bike Path, Park, Playground, Pool, Rv Parking
Direction From FM 407 W & Branch Crossing. Turn right (east) onto Branch Crossing. Turn left onto Canyon Crossing. House will be on the right.
Rooms
Dining Room 2
Interior
Interior Features Built-in Features, Built-in Wine Cooler, Cathedral Ceiling(s), Chandelier, Decorative Lighting, Dry Bar, Eat-in Kitchen, Flat Screen Wiring, High Speed Internet Available, Loft, Natural Woodwork, Open Floorplan, Smart Home System, Sound System Wiring, Vaulted Ceiling(s), Wired for Data
Heating Fireplace(s), Heat Pump, Natural Gas
Cooling Attic Fan, Ceiling Fan(s), Central Air, Gas, Heat Pump, Roof Turbine(s)
Flooring Carpet, Tile, Wood
Fireplaces Number 2
Fireplaces Type Brick, Gas Logs, Gas Starter, Outside, Stone, Wood Burning
Appliance Commercial Grade Range, Commercial Grade Vent, Dishwasher, Disposal, Electric Oven, Gas Cooktop, Gas Range, Gas Water Heater, Ice Maker, Microwave, Convection Oven, Double Oven, Plumbed For Gas in Kitchen, Vented Exhaust Fan
Heat Source Fireplace(s), Heat Pump, Natural Gas
Laundry Electric Dryer Hookup, Gas Dryer Hookup, Utility Room, Full Size W/D Area, Washer Hookup
Exterior
Exterior Feature Attached Grill, Balcony, Built-in Barbecue, Covered Deck, Covered Patio/Porch, Gas Grill, Rain Gutters, Outdoor Kitchen
Garage Spaces 3.0
Fence Back Yard, Full, Wrought Iron
Pool Fenced, Gunite, Heated, In Ground, Pool Sweep, Private, Separate Spa/Hot Tub, Water Feature, Waterfall
Community Features Club House, Community Pool, Fishing, Fitness Center, Golf, Greenbelt, Jogging Path/Bike Path, Park, Playground, Pool, RV Parking
Utilities Available City Sewer, City Water, Co-op Electric, Co-op Membership Included, Electricity Available, Electricity Connected, Individual Gas Meter, Individual Water Meter, Natural Gas Available, Underground Utilities
Roof Type Asphalt,Shingle
Parking Type Garage Door Opener, Garage Faces Front, Garage Faces Side, Garage Single Door
Total Parking Spaces 3
Garage Yes
Private Pool 1
Building
Lot Description Few Trees, Landscaped, Level, On Golf Course, Sprinkler System, Subdivision
Story Two
Foundation Slab
Level or Stories Two
Structure Type Brick,Rock/Stone,Wood
Schools
Elementary Schools Ep Rayzor
Middle Schools Tom Harpool
High Schools Guyer
School District Denton Isd
Others
Restrictions Agricultural,Animals,Architectural,Building,Deed,No Divide,No Livestock,No Mobile Home
Ownership On File
Acceptable Financing Cash, Conventional, FHA, VA Loan
Listing Terms Cash, Conventional, FHA, VA Loan
Financing Private
Special Listing Condition Aerial Photo
Read Less Info
Want to know what your home might be worth? Contact us for a FREE valuation!

Our team is ready to help you sell your home for the highest possible price ASAP

©2024 North Texas Real Estate Information Systems.
Bought with Nina Boyd • Ebby Halliday, REALTORS

Find out why customers are choosing LPT Realty to meet their real estate needs







