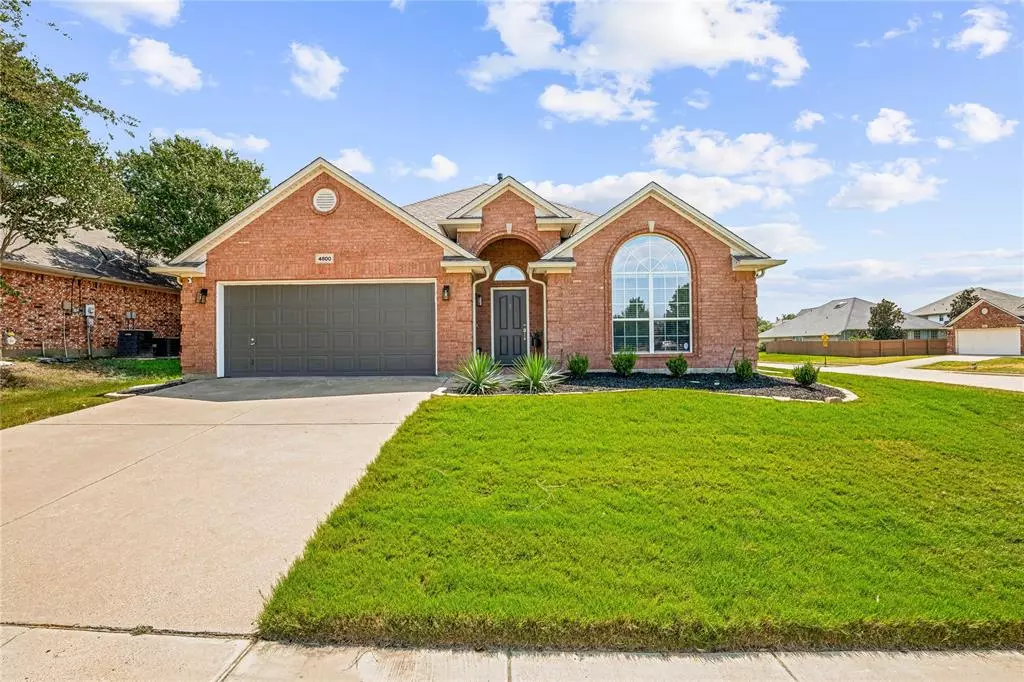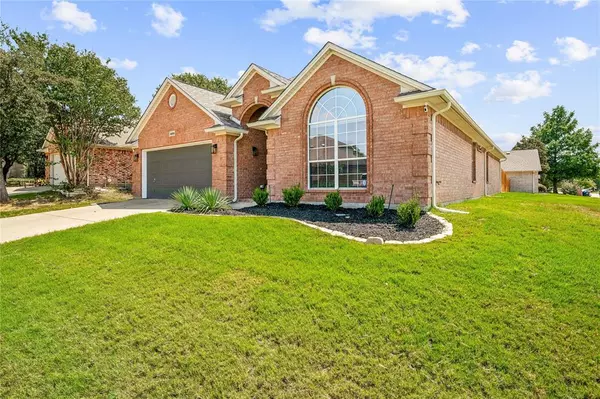$369,900
For more information regarding the value of a property, please contact us for a free consultation.
3 Beds
2 Baths
1,955 SqFt
SOLD DATE : 11/04/2024
Key Details
Property Type Single Family Home
Sub Type Single Family Residence
Listing Status Sold
Purchase Type For Sale
Square Footage 1,955 sqft
Price per Sqft $189
Subdivision Trace Ridge Add
MLS Listing ID 20720283
Sold Date 11/04/24
Style Traditional
Bedrooms 3
Full Baths 2
HOA Fees $37/ann
HOA Y/N Mandatory
Year Built 2002
Lot Size 8,712 Sqft
Acres 0.2
Property Description
Discover this pristine corner lot home in Keller ISD, featuring an inviting extended covered back patio ideal for year-round relaxation or gatherings. Inside, large windows provide abundant natural light, complemented by an open floor plan with a flexible office or formal dining area. The spacious kitchen boasts stainless steel appliances, a gas cooktop, ample counter space, a skylight, and a large pantry. The primary suite offers a garden tub, stand-up shower, and a roomy walk-in closet. Recent upgrades include a new HVAC system (2023), reverse osmosis water filtration, and refreshed landscaping. Community amenities like a pool, playground, and soccer field are easily accessible, as are nearby highways. Additional highlights are like-new carpet, custom blinds, a new backyard fence, and freshly cleaned air and dryer vents. With high ceilings, walk-in closets in all bedrooms, and a move-in ready condition, this home combines comfort and style seamlessly.
Location
State TX
County Tarrant
Community Club House, Community Pool, Playground, Sidewalks
Direction GPS Friendly
Rooms
Dining Room 1
Interior
Interior Features Built-in Features, Granite Counters, Kitchen Island, Open Floorplan, Paneling, Walk-In Closet(s)
Heating Central, Electric
Cooling Central Air, Electric
Flooring Carpet, Tile
Fireplaces Number 1
Fireplaces Type Gas
Appliance Dishwasher, Gas Cooktop, Microwave, Convection Oven, Refrigerator
Heat Source Central, Electric
Laundry Utility Room
Exterior
Exterior Feature Covered Patio/Porch, Rain Gutters
Garage Spaces 2.0
Fence Back Yard, Fenced, Wood
Community Features Club House, Community Pool, Playground, Sidewalks
Utilities Available City Sewer, City Water, Natural Gas Available
Roof Type Shingle
Parking Type Concrete, Driveway, Garage Faces Front
Total Parking Spaces 2
Garage Yes
Building
Lot Description Corner Lot, Landscaped, Sprinkler System
Story One
Foundation Slab
Level or Stories One
Structure Type Brick
Schools
Elementary Schools Lonestar
Middle Schools Hillwood
High Schools Central
School District Keller Isd
Others
Restrictions Deed
Ownership of record
Acceptable Financing Cash, Conventional, FHA, VA Loan
Listing Terms Cash, Conventional, FHA, VA Loan
Financing Conventional
Special Listing Condition Aerial Photo, Survey Available
Read Less Info
Want to know what your home might be worth? Contact us for a FREE valuation!

Our team is ready to help you sell your home for the highest possible price ASAP

©2024 North Texas Real Estate Information Systems.
Bought with Christie Malone • Better Homes & Gardens, Winans

Find out why customers are choosing LPT Realty to meet their real estate needs







