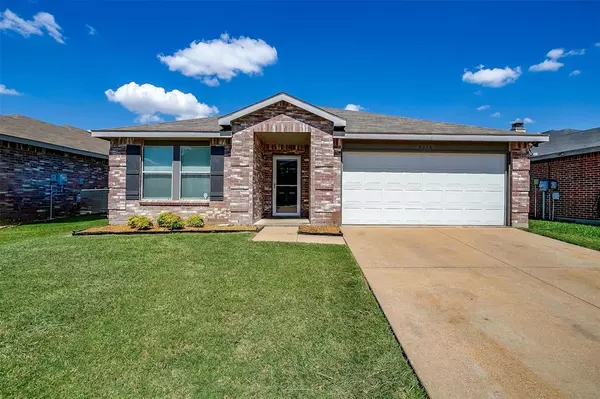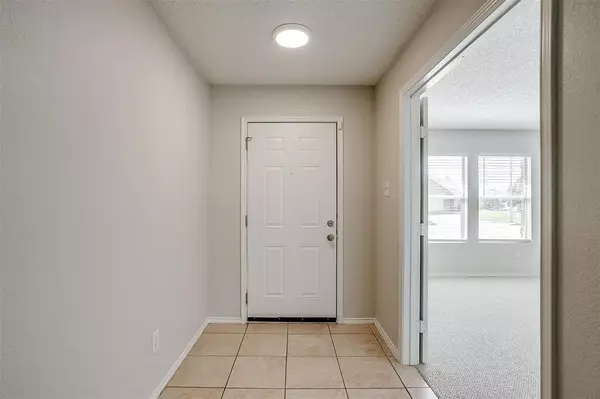$294,990
For more information regarding the value of a property, please contact us for a free consultation.
4 Beds
2 Baths
2,105 SqFt
SOLD DATE : 10/30/2024
Key Details
Property Type Single Family Home
Sub Type Single Family Residence
Listing Status Sold
Purchase Type For Sale
Square Footage 2,105 sqft
Price per Sqft $140
Subdivision Poynter Crossing Add
MLS Listing ID 20744691
Sold Date 10/30/24
Style Traditional
Bedrooms 4
Full Baths 2
HOA Fees $24/qua
HOA Y/N Mandatory
Year Built 2002
Annual Tax Amount $7,003
Lot Size 5,619 Sqft
Acres 0.129
Property Description
Welcome home to this beautifully updated hidden gem in the Poynter Crossing Addition of Fort Worth. This move-in ready home features a spacious 4-bedroom, 2-bath floor plan. The front room is the perfect size for a private office, while the open living and dining area provides an ideal space for entertaining. The family room with a wood-burning fireplace is a cozy gathering spot. The chef's kitchen boasts updated stainless appliances, granite counters, abundant cabinet space, and a walk-in pantry. Unwind in the primary suite's featuring an en-suite bathroom with storage and separate sinks. Step outside to a private, oversized backyard with endless design possibilities and ample room for kids and pets to play. Throughout, the home features a light, bright, and neutral color palette. This property is priced to sell - make it your new home today!
Location
State TX
County Tarrant
Community Community Pool
Direction !Use GPS
Rooms
Dining Room 1
Interior
Interior Features Cable TV Available, Decorative Lighting, Eat-in Kitchen, Granite Counters, High Speed Internet Available, Open Floorplan, Pantry, Walk-In Closet(s)
Heating Central, Electric
Cooling Ceiling Fan(s), Central Air, Electric
Flooring Ceramic Tile, Laminate
Fireplaces Number 1
Fireplaces Type Brick, Wood Burning
Appliance Dishwasher, Disposal, Electric Range, Electric Water Heater, Microwave
Heat Source Central, Electric
Laundry Electric Dryer Hookup, Utility Room, Full Size W/D Area, Washer Hookup
Exterior
Garage Spaces 2.0
Community Features Community Pool
Utilities Available City Sewer, City Water
Roof Type Composition
Parking Type Driveway, Garage, Garage Door Opener, Garage Faces Front
Total Parking Spaces 2
Garage Yes
Building
Lot Description Flag Lot, Interior Lot, Landscaped, Level, Lrg. Backyard Grass
Story One
Foundation Slab
Level or Stories One
Structure Type Brick,Siding
Schools
Elementary Schools Hargrave
Middle Schools Summer Creek
High Schools North Crowley
School District Crowley Isd
Others
Ownership Owner of Record
Acceptable Financing Cash, Conventional, FHA, VA Loan
Listing Terms Cash, Conventional, FHA, VA Loan
Financing Conventional
Read Less Info
Want to know what your home might be worth? Contact us for a FREE valuation!

Our team is ready to help you sell your home for the highest possible price ASAP

©2024 North Texas Real Estate Information Systems.
Bought with Melissa Ysuhuaylas • Monument Realty

Find out why customers are choosing LPT Realty to meet their real estate needs







