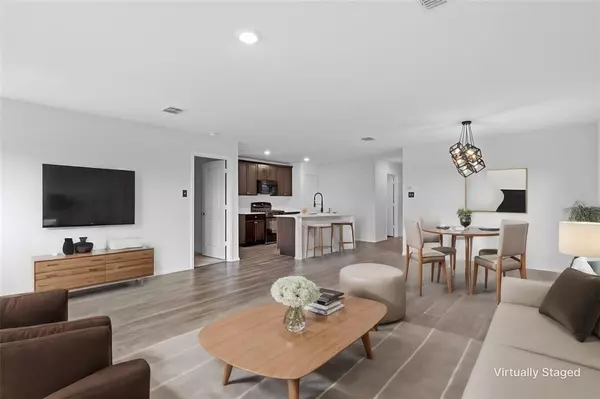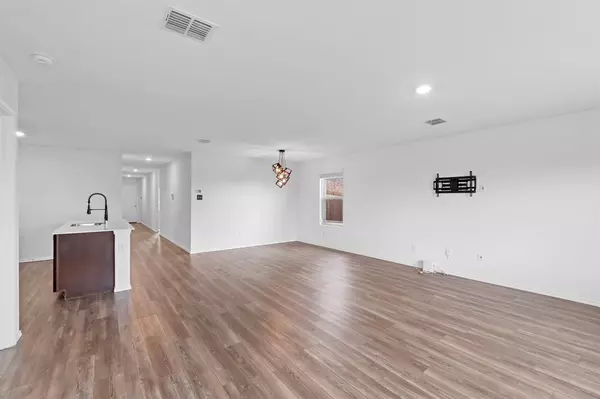$319,900
For more information regarding the value of a property, please contact us for a free consultation.
4 Beds
2 Baths
1,726 SqFt
SOLD DATE : 10/02/2024
Key Details
Property Type Single Family Home
Sub Type Single Family Residence
Listing Status Sold
Purchase Type For Sale
Square Footage 1,726 sqft
Price per Sqft $185
Subdivision Avery Pointe Phase 5
MLS Listing ID 20678797
Sold Date 10/02/24
Style Traditional
Bedrooms 4
Full Baths 2
HOA Fees $27
HOA Y/N Mandatory
Year Built 2021
Lot Size 6,446 Sqft
Acres 0.148
Property Description
Welcome to your spacious dream home, perfect for first-time buyers! This charming 4-bedroom, 2-bath residence offers a spacious single-level layout, ideal for comfortable living. Inside, you'll find luxury vinyl floors throughout the main areas, providing both durability & style. The bedrooms are cozy with plush carpeting, offering a comfortable retreat. The open-concept living & dining area is perfect for hosting gatherings or relaxing after a long day. Kitchen features modern appliances, ample counter space, quartz counters & plenty of storage. Owner's suite offers a private oasis with an ensuite bathroom. Remaining bedrooms provide flexibility for a home office, guest room, or playroom. Outside, you'll find a backyard ready for your personal touch. Conveniently located near shopping & schools, this home offers the perfect blend of suburban tranquility and urban convenience. Don't miss this fantastic opportunity to purchase in a welcoming community. Schedule your showing today!
Location
State TX
County Collin
Community Community Pool, Jogging Path/Bike Path, Playground, Sidewalks
Direction From 75N toward Sherman, take exit 48A toward FM-455(Anna-Weston Rd), right on W White, left on N Ferguson, left on Avery Pointe, left on Westpark
Rooms
Dining Room 1
Interior
Interior Features Decorative Lighting, Flat Screen Wiring, High Speed Internet Available, Kitchen Island, Pantry
Heating Central, Natural Gas
Cooling Central Air, Electric
Flooring Carpet, Luxury Vinyl Plank
Appliance Dishwasher, Disposal, Gas Range, Microwave, Plumbed For Gas in Kitchen
Heat Source Central, Natural Gas
Laundry Electric Dryer Hookup, Utility Room, Washer Hookup
Exterior
Garage Spaces 2.0
Fence Brick, Wood
Community Features Community Pool, Jogging Path/Bike Path, Playground, Sidewalks
Utilities Available City Sewer, City Water
Roof Type Composition
Total Parking Spaces 2
Garage Yes
Building
Lot Description Sprinkler System
Story One
Foundation Slab
Level or Stories One
Structure Type Brick
Schools
Elementary Schools Joe K Bryant
Middle Schools Anna
High Schools Anna
School District Anna Isd
Others
Ownership See Tax Record
Acceptable Financing Cash, Conventional, FHA, VA Loan
Listing Terms Cash, Conventional, FHA, VA Loan
Financing FHA 203(b)
Read Less Info
Want to know what your home might be worth? Contact us for a FREE valuation!

Our team is ready to help you sell your home for the highest possible price ASAP

©2024 North Texas Real Estate Information Systems.
Bought with Raul Cabrera • NB Elite Realty

Find out why customers are choosing LPT Realty to meet their real estate needs







