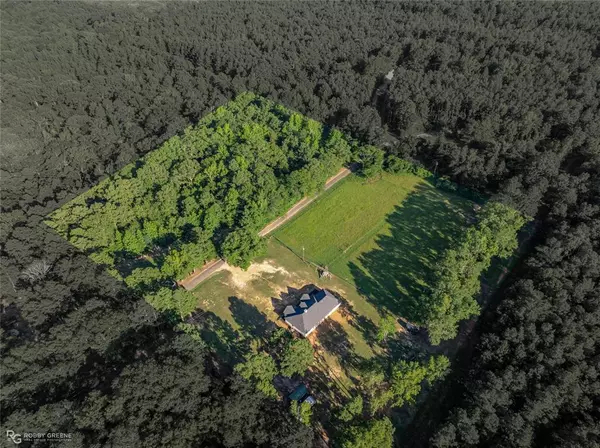$339,500
For more information regarding the value of a property, please contact us for a free consultation.
4 Beds
2 Baths
2,242 SqFt
SOLD DATE : 09/30/2024
Key Details
Property Type Single Family Home
Sub Type Single Family Residence
Listing Status Sold
Purchase Type For Sale
Square Footage 2,242 sqft
Price per Sqft $151
Subdivision Rural
MLS Listing ID 20660979
Sold Date 09/30/24
Style Ranch,Traditional
Bedrooms 4
Full Baths 2
HOA Y/N None
Year Built 2023
Annual Tax Amount $157
Lot Size 5.550 Acres
Acres 5.55
Property Description
Price Enhancement! This gorgeous new construction home is situated on 5.55 acres. Boasting 4 bedrooms & 2 baths, open concept living, kitchen & dining area. A massive island with quartz counters & breakfast bar, gas cooktop, stainless refrigerator are just a few of the features of this country kitchen. The spacious living room greets you as you enter the home & features recessed lighting, tray ceiling & wood burning fireplace. The kids have their own side of the home to themselves & featuring 3 bedrooms & 1 bath. You have a deluxe remote master with 2 walk in closets, ensuite featuring a soaking tub, dual vanities & separate shower. Outside enjoy the covered back porch as you sit peacefully & watch deer walk out of the woods. A large area has been fenced for goats. The building outback is currently used as a workout room, would be great man cave or workshop. You have double road frontage with the land across the street. Motivated seller! Bring us an offer!!
Location
State LA
County Bienville
Community Lake
Direction Utilize GPS
Rooms
Dining Room 1
Interior
Interior Features Decorative Lighting, Double Vanity, Eat-in Kitchen, Kitchen Island, Open Floorplan, Pantry, Walk-In Closet(s)
Heating Central, Fireplace(s)
Cooling Ceiling Fan(s), Central Air
Flooring Concrete
Fireplaces Number 1
Fireplaces Type Wood Burning
Appliance Dishwasher, Gas Cooktop, Microwave, Refrigerator
Heat Source Central, Fireplace(s)
Laundry Utility Room, Full Size W/D Area
Exterior
Exterior Feature Covered Patio/Porch, Storage
Fence Fenced, Masonry, Partial, Wire
Community Features Lake
Utilities Available All Weather Road, Co-op Electric, Co-op Water, Electricity Connected, Outside City Limits, Overhead Utilities, Private Sewer, Propane
Roof Type Asphalt
Street Surface Asphalt
Parking Type Additional Parking, Driveway, Unpaved
Garage No
Building
Lot Description Acreage, Cleared, Lrg. Backyard Grass, Many Trees, Oak, Pine, Pasture
Story One
Foundation Slab
Level or Stories One
Structure Type Board & Batten Siding,Siding
Schools
Elementary Schools Bienville Psb
Middle Schools Bienville Psb
High Schools Bienville Psb
School District (25) Sch Dist4-5
Others
Restrictions None
Ownership owner
Acceptable Financing Cash, Conventional, FHA, Fixed, USDA Loan, VA Loan
Listing Terms Cash, Conventional, FHA, Fixed, USDA Loan, VA Loan
Financing FHA
Special Listing Condition Aerial Photo
Read Less Info
Want to know what your home might be worth? Contact us for a FREE valuation!

Our team is ready to help you sell your home for the highest possible price ASAP

©2024 North Texas Real Estate Information Systems.
Bought with Non-Mls Member • NON MLS

Find out why customers are choosing LPT Realty to meet their real estate needs







