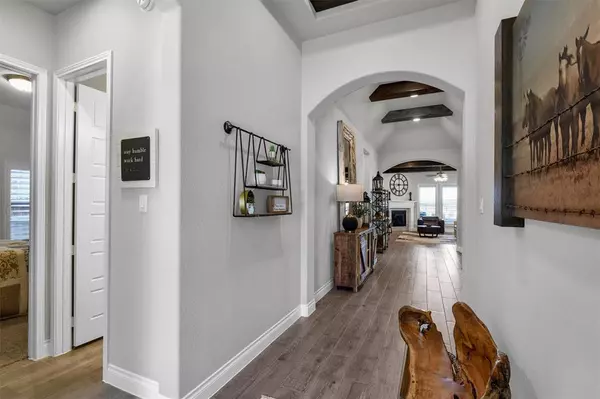$749,900
For more information regarding the value of a property, please contact us for a free consultation.
4 Beds
4 Baths
2,551 SqFt
SOLD DATE : 09/30/2024
Key Details
Property Type Single Family Home
Sub Type Single Family Residence
Listing Status Sold
Purchase Type For Sale
Square Footage 2,551 sqft
Price per Sqft $293
Subdivision Lakewood Ph 1
MLS Listing ID 20697166
Sold Date 09/30/24
Style Traditional
Bedrooms 4
Full Baths 3
Half Baths 1
HOA Fees $116/ann
HOA Y/N Mandatory
Year Built 2019
Annual Tax Amount $10,765
Lot Size 7,143 Sqft
Acres 0.164
Property Description
Discover this stunning gem in the prestigious Lakewood at Brookhollow located in Prosper ISD. No PID or MUD. This exquisite, north-facing, one-story home features 12-foot ceilings with custom wood accent beams that carry into the living area, a gas fireplace, 4 bedrooms, 3.5 bathrooms, a flex space with glass french doors, and a chef's style kitchen complete with a spacious island. The primary bedroom suite offers dual sinks, his & her closets, walk-thru shower, and a soaking tub. The outdoor space is like no other! It's ready to entertain your family & guests with a custom stone sitting area and fire pit. The covered patio includes concrete stamped stone accents and electric shade screens. You may never want to leave your home but if you do, the community offers a resort-style pool, a pond, walking trails, and easy access to Coit and 380, shopping, restaurants, Walnut Grove High School, and Raymond Park. Come see this very meticulously cared for home in person, you're gonna love it.
Location
State TX
County Collin
Community Club House, Community Pool, Curbs, Fitness Center, Greenbelt, Jogging Path/Bike Path, Lake, Park, Playground, Pool, Sidewalks
Direction From 380 take Coit Rd North. Right on Meadowbrook Blvd. Right on Manchester Ave. Slight left turn and you will be on Old Shire Path Rd. Home will be on your right.
Rooms
Dining Room 1
Interior
Interior Features Built-in Features, Cable TV Available, Decorative Lighting, Double Vanity, Eat-in Kitchen, Flat Screen Wiring, Granite Counters, High Speed Internet Available, Kitchen Island, Natural Woodwork, Open Floorplan, Pantry, Vaulted Ceiling(s), Walk-In Closet(s)
Heating Central, Fireplace(s), Natural Gas
Cooling Ceiling Fan(s), Central Air, Electric
Flooring Carpet, Ceramic Tile, Wood
Fireplaces Number 1
Fireplaces Type Fire Pit, Gas, Gas Logs, Living Room, Stone
Equipment Dehumidifier
Appliance Dishwasher, Disposal, Gas Cooktop, Microwave, Plumbed For Gas in Kitchen, Tankless Water Heater
Heat Source Central, Fireplace(s), Natural Gas
Laundry Electric Dryer Hookup, Utility Room, Washer Hookup
Exterior
Exterior Feature Covered Patio/Porch, Fire Pit, Rain Gutters, Lighting, Outdoor Living Center
Garage Spaces 2.0
Fence Fenced, Gate, Metal, Privacy, Wood
Community Features Club House, Community Pool, Curbs, Fitness Center, Greenbelt, Jogging Path/Bike Path, Lake, Park, Playground, Pool, Sidewalks
Utilities Available All Weather Road, City Sewer, City Water, Concrete, Electricity Connected, Individual Gas Meter, Individual Water Meter, Phone Available, Sidewalk, Underground Utilities
Roof Type Composition
Parking Type Garage Faces Front
Total Parking Spaces 2
Garage Yes
Building
Lot Description Adjacent to Greenbelt, Few Trees, Interior Lot, Landscaped, Level, Sprinkler System
Story One
Foundation Slab
Level or Stories One
Structure Type Brick,Rock/Stone
Schools
Elementary Schools Cynthia A Cockrell
Middle Schools Lorene Rogers
High Schools Walnut Grove
School District Prosper Isd
Others
Restrictions Deed
Ownership Kring
Acceptable Financing Cash, Conventional, VA Loan
Listing Terms Cash, Conventional, VA Loan
Financing VA
Special Listing Condition Deed Restrictions, Survey Available
Read Less Info
Want to know what your home might be worth? Contact us for a FREE valuation!

Our team is ready to help you sell your home for the highest possible price ASAP

©2024 North Texas Real Estate Information Systems.
Bought with Jihye Reynolds • Fathom Realty LLC

Find out why customers are choosing LPT Realty to meet their real estate needs







