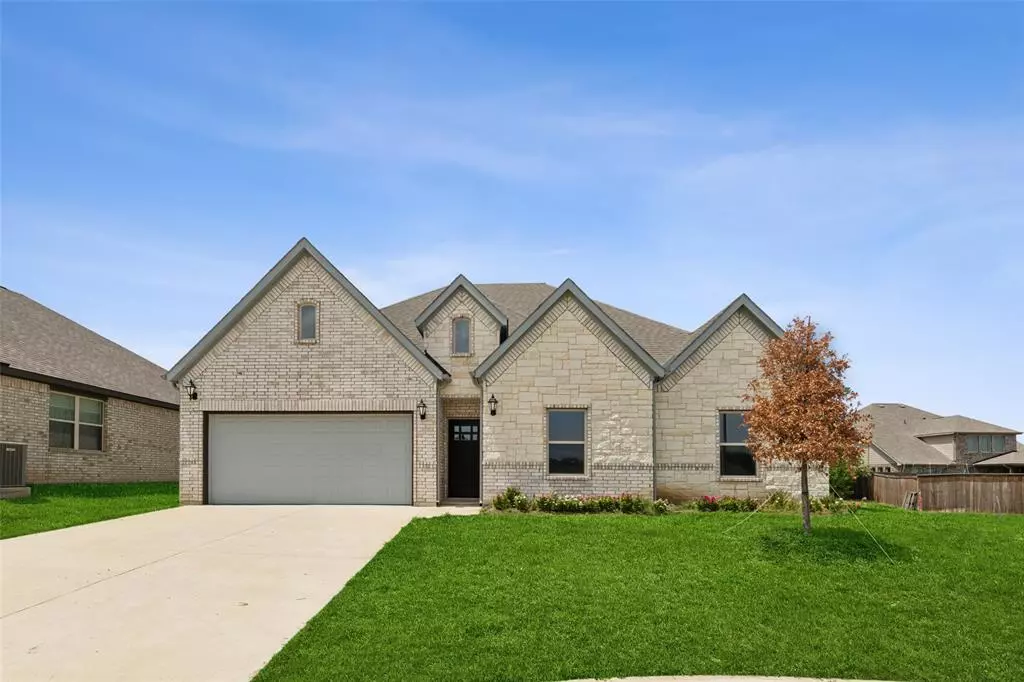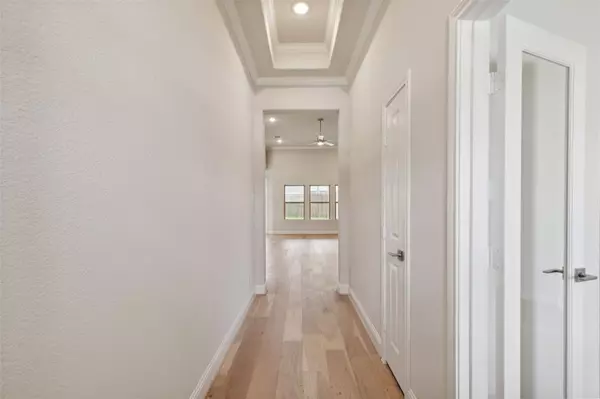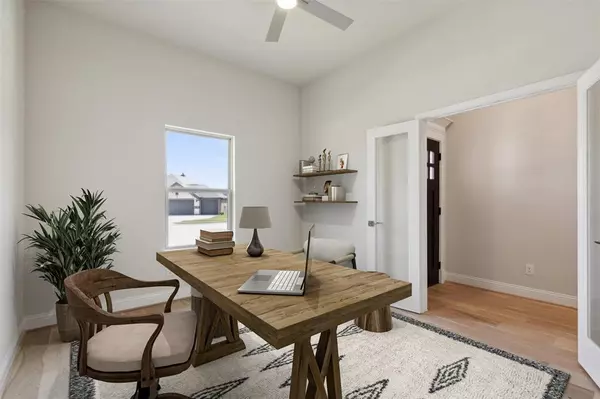$430,000
For more information regarding the value of a property, please contact us for a free consultation.
4 Beds
2 Baths
2,000 SqFt
SOLD DATE : 09/23/2024
Key Details
Property Type Single Family Home
Sub Type Single Family Residence
Listing Status Sold
Purchase Type For Sale
Square Footage 2,000 sqft
Price per Sqft $215
Subdivision Randol Mill Valley Estates
MLS Listing ID 20707676
Sold Date 09/23/24
Style Traditional
Bedrooms 4
Full Baths 2
HOA Fees $30/ann
HOA Y/N Mandatory
Year Built 2024
Annual Tax Amount $4,865
Lot Size 8,276 Sqft
Acres 0.19
Property Description
New Construction! This stunning 1-story home is move-in ready, featuring fantastic curb appeal and a beautifully designed interior. The open concept floorplan is bathed in natural light, complemented by a light, neutral color palette that suits any decor. Meticulously built with high-quality finishes, including high ceilings and designer touches throughout. The spacious living room, with custom built-ins and a sleek electric fireplace, is the heart of the home, offering a wall of windows that frame the view of the backyard. The chef's kitchen, open to the living area, is perfect for daily living and entertaining, boasting bright white cabinets, stainless steel appliances, and a large walk-in pantry. The tranquil primary suite is privately located at the back of the house and features a luxurious ensuite bathroom with a garden tub, dual sinks, and a walk-in shower, along with a generous walk-in closet. Enjoy outdoor living on the covered patio overlooking the fenced backyard.
Location
State TX
County Tarrant
Direction From 820, Head east on Randol Mill Rd toward Ridgeland Oak Dr Turn left on Rio Trinidad Dr Turn right at the 1st cross street on Daycoa St Turn left on St Meena Ct Destination will be on the Left.
Rooms
Dining Room 1
Interior
Interior Features Decorative Lighting, Flat Screen Wiring, High Speed Internet Available, Open Floorplan, Other, Pantry, Walk-In Closet(s)
Heating Central, Electric, Fireplace(s)
Cooling Ceiling Fan(s), Central Air, Electric
Flooring Carpet, Hardwood, Tile
Fireplaces Number 1
Fireplaces Type Electric, Living Room
Appliance Dishwasher, Disposal, Electric Range, Electric Water Heater, Microwave, Other
Heat Source Central, Electric, Fireplace(s)
Laundry Electric Dryer Hookup, Utility Room, Full Size W/D Area, Washer Hookup
Exterior
Exterior Feature Rain Gutters
Garage Spaces 2.0
Fence Back Yard, Privacy, Wood
Utilities Available City Sewer, City Water, Electricity Available, Electricity Connected
Roof Type Composition
Total Parking Spaces 2
Garage Yes
Building
Lot Description Few Trees, Interior Lot, Landscaped, Level, Subdivision
Story One
Level or Stories One
Structure Type Brick,Frame,Rock/Stone
Schools
Elementary Schools Loweryrd
Middle Schools Jean Mcclung
High Schools Eastern Hills
School District Fort Worth Isd
Others
Restrictions Unknown Encumbrance(s)
Ownership On File
Acceptable Financing Cash, Conventional, FHA, VA Loan
Listing Terms Cash, Conventional, FHA, VA Loan
Financing Conventional
Read Less Info
Want to know what your home might be worth? Contact us for a FREE valuation!

Our team is ready to help you sell your home for the highest possible price ASAP

©2024 North Texas Real Estate Information Systems.
Bought with Brandi Reid • Fathom Realty LLC

Find out why customers are choosing LPT Realty to meet their real estate needs







