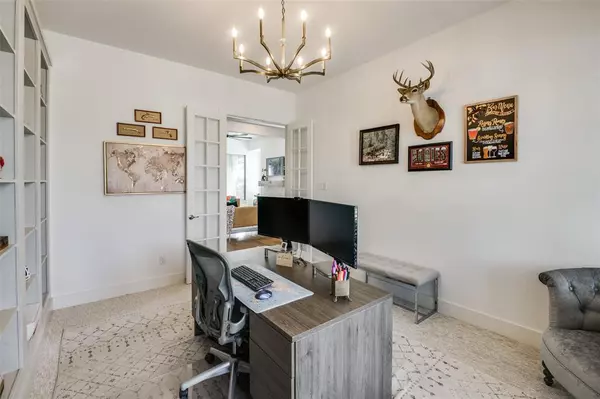$899,500
For more information regarding the value of a property, please contact us for a free consultation.
4 Beds
4 Baths
3,059 SqFt
SOLD DATE : 09/03/2024
Key Details
Property Type Single Family Home
Sub Type Single Family Residence
Listing Status Sold
Purchase Type For Sale
Square Footage 3,059 sqft
Price per Sqft $294
Subdivision Verwood Add
MLS Listing ID 20662275
Sold Date 09/03/24
Style Contemporary/Modern
Bedrooms 4
Full Baths 3
Half Baths 1
HOA Fees $93/qua
HOA Y/N Mandatory
Year Built 2020
Annual Tax Amount $16,120
Lot Size 5,837 Sqft
Acres 0.134
Property Description
Welcome to your dream home! This stunning Ashton Woods built residence blends luxury and convenience. Natural sunlight floods the living spaces, enhancing the home's inviting atmosphere. Tall ceilings add grandeur and openness to the home. Stay comfortable outdoors with electric patio shades, while the park and spacious green space in the front of the home offer ample room for recreation and relaxation. Enjoy front and back patios, perfect for outdoor gatherings. The spacious primary bedroom connects directly to the utility room making laundry day a breeze. High-end finishes and numerous upgrades are evident throughout. The exclusive subdivision offers 3 pools, a clubhouse, a gym, playgrounds, parks, and jogging trails. The location is ideal, 10 min from DFW Airport, 15 min from Love Field, close to restaurants, shopping and major highways, making it easy to access the best of DFW. This home truly has it all, combining style, functionality, and an unbeatable location!
Location
State TX
County Dallas
Community Club House, Community Pool, Community Sprinkler, Greenbelt, Park, Playground
Direction From President Bush Turnpike take the Valley View Ln exit, turn right onto Mercer parkway, turn left onto Amesbury Way, turn right onto Verwood Circle, house will be on your right.
Rooms
Dining Room 1
Interior
Interior Features Cable TV Available, Decorative Lighting, Flat Screen Wiring, High Speed Internet Available, Loft, Paneling, Vaulted Ceiling(s), Walk-In Closet(s)
Heating Central, ENERGY STAR Qualified Equipment, Fireplace(s), Natural Gas
Cooling Ceiling Fan(s), Central Air, Electric
Flooring Carpet, Ceramic Tile, Wood
Fireplaces Number 1
Fireplaces Type Family Room, Gas Logs, Gas Starter
Appliance Dishwasher, Disposal, Electric Oven, Gas Cooktop, Microwave, Plumbed For Gas in Kitchen, Vented Exhaust Fan
Heat Source Central, ENERGY STAR Qualified Equipment, Fireplace(s), Natural Gas
Laundry Electric Dryer Hookup, Full Size W/D Area, Washer Hookup
Exterior
Exterior Feature Covered Patio/Porch, Lighting
Garage Spaces 3.0
Fence Wood
Community Features Club House, Community Pool, Community Sprinkler, Greenbelt, Park, Playground
Utilities Available City Sewer, City Water, Individual Gas Meter, Natural Gas Available, Sidewalk
Roof Type Composition
Total Parking Spaces 3
Garage Yes
Building
Lot Description Greenbelt
Story Two
Foundation Slab
Level or Stories Two
Structure Type Brick
Schools
Elementary Schools Stark
Middle Schools Bush
High Schools Ranchview
School District Carrollton-Farmers Branch Isd
Others
Ownership See tax records
Acceptable Financing Cash, Conventional, FHA, VA Loan
Listing Terms Cash, Conventional, FHA, VA Loan
Financing Conventional
Special Listing Condition Aerial Photo
Read Less Info
Want to know what your home might be worth? Contact us for a FREE valuation!

Our team is ready to help you sell your home for the highest possible price ASAP

©2024 North Texas Real Estate Information Systems.
Bought with Esteban Ruiz • JPAR Arlington

Find out why customers are choosing LPT Realty to meet their real estate needs







