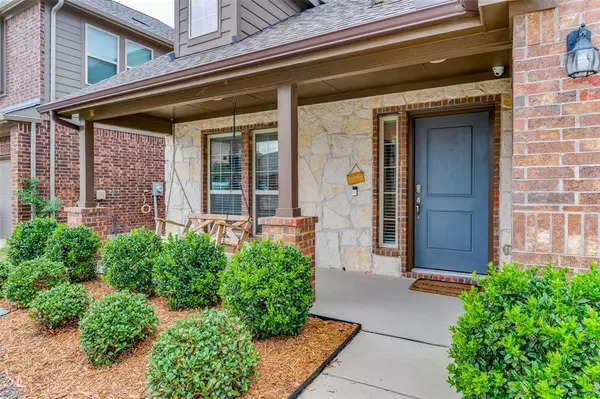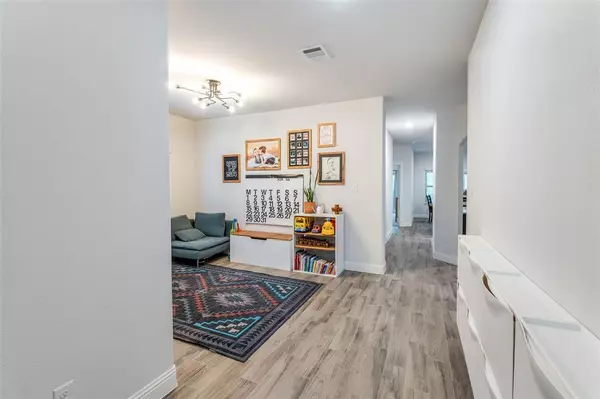$475,000
For more information regarding the value of a property, please contact us for a free consultation.
4 Beds
3 Baths
2,070 SqFt
SOLD DATE : 08/28/2024
Key Details
Property Type Single Family Home
Sub Type Single Family Residence
Listing Status Sold
Purchase Type For Sale
Square Footage 2,070 sqft
Price per Sqft $229
Subdivision Rivendale By The Lake Ph 4
MLS Listing ID 20678391
Sold Date 08/28/24
Style Traditional
Bedrooms 4
Full Baths 2
Half Baths 1
HOA Fees $25
HOA Y/N Mandatory
Year Built 2018
Annual Tax Amount $5,658
Lot Size 5,619 Sqft
Acres 0.129
Property Description
Discover this exquisite 4-bedroom, 2.1-bath home nestled in the sought-after West Frisco area, near beautiful Lake Lewisville. The neighborhood offers an array of amenities including a community pool, jogging and bike paths, park, playground, and fishing opportunities, making it perfect for outdoor enthusiasts. Step inside to a light-filled, open-concept living space featuring stylish accent walls and a gas fireplace, creating a warm and inviting atmosphere. The modern kitchen is a chef's dream, boasting a gas cooktop, granite counters, double sinks, and stainless steel appliances. Thoughtful upgrades include porcelain tile that mimics wood, CAT 6 Ethernet wiring throughout, and a security system with pre-wired security cameras for added peace of mind. The exterior is equally impressive with beautiful landscaping and great curb appeal. Enjoy tranquil moments on the extended covered patio, measuring 17 ft x 14 ft, which backs to the serene Corp of Engineers land of Lake Lewisville.
Location
State TX
County Denton
Community Community Pool, Curbs, Fishing, Jogging Path/Bike Path, Lake, Playground, Pool, Sidewalks
Direction In Frisco, TX, from Main St & 423, go west on King Rd, Rt on Stark Rd, Left on Weymouth Dr, Rt on Ellenboro St, Rt on Rockingham St, Lt on Rumford Rd, Lt on Royston St. House on the Rt side of Royston Street.
Rooms
Dining Room 2
Interior
Interior Features Cable TV Available, Granite Counters, High Speed Internet Available, Open Floorplan, Pantry, Sound System Wiring, Walk-In Closet(s), Wired for Data
Heating Natural Gas
Cooling Ceiling Fan(s), Central Air, Electric
Flooring Carpet, Tile
Fireplaces Number 1
Fireplaces Type Family Room, Gas
Appliance Dishwasher, Disposal, Gas Cooktop, Gas Oven, Gas Water Heater, Microwave, Plumbed For Gas in Kitchen, Vented Exhaust Fan
Heat Source Natural Gas
Laundry Electric Dryer Hookup, Utility Room, Full Size W/D Area, Washer Hookup
Exterior
Exterior Feature Covered Patio/Porch, Rain Gutters, Lighting
Garage Spaces 2.0
Carport Spaces 2
Fence Back Yard, Wood, Wrought Iron
Community Features Community Pool, Curbs, Fishing, Jogging Path/Bike Path, Lake, Playground, Pool, Sidewalks
Utilities Available All Weather Road, Cable Available, City Sewer, City Water, Concrete, Curbs, Electricity Available, Electricity Connected, Individual Gas Meter, Individual Water Meter, Natural Gas Available, Outside City Limits, Sidewalk, Unincorporated
Waterfront 1
Waterfront Description Lake Front – Corps of Engineers
Roof Type Composition
Total Parking Spaces 2
Garage Yes
Building
Lot Description Interior Lot, Landscaped, Sprinkler System, Subdivision, Water/Lake View, Waterfront
Story One
Foundation Slab
Level or Stories One
Structure Type Brick,Rock/Stone
Schools
Elementary Schools Hackberry
Middle Schools Lowell Strike
High Schools Little Elm
School District Little Elm Isd
Others
Restrictions Deed
Ownership Straus
Acceptable Financing Cash, Conventional, FHA, VA Loan
Listing Terms Cash, Conventional, FHA, VA Loan
Financing Conventional
Special Listing Condition Aerial Photo, Deed Restrictions, Survey Available, Verify Flood Insurance
Read Less Info
Want to know what your home might be worth? Contact us for a FREE valuation!

Our team is ready to help you sell your home for the highest possible price ASAP

©2024 North Texas Real Estate Information Systems.
Bought with Detian Cao • DTC Realty of America LLC

Find out why customers are choosing LPT Realty to meet their real estate needs







