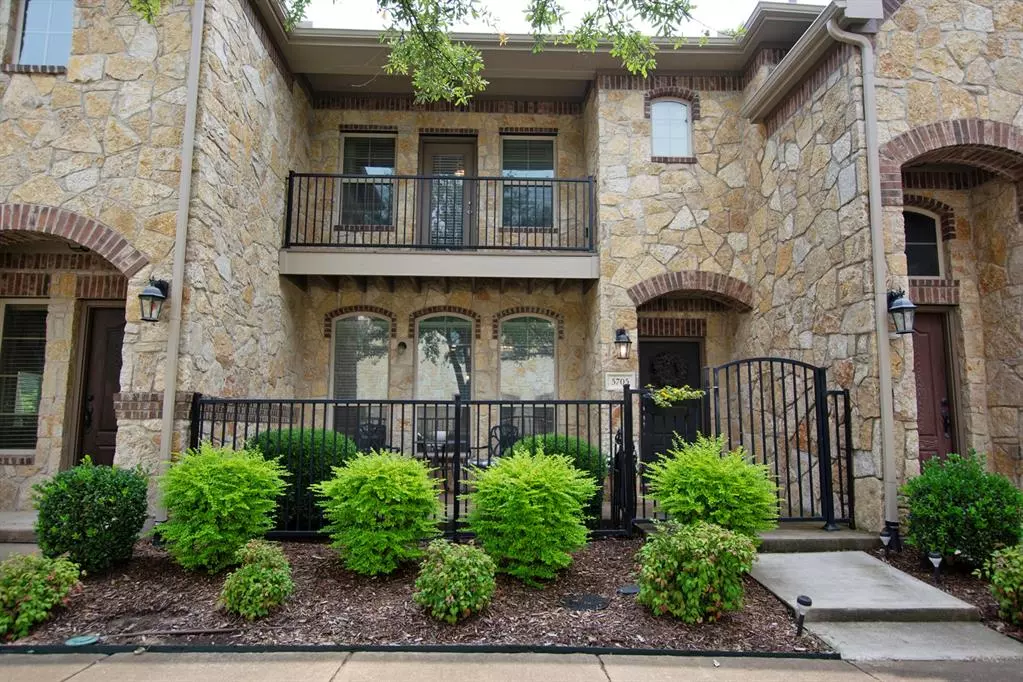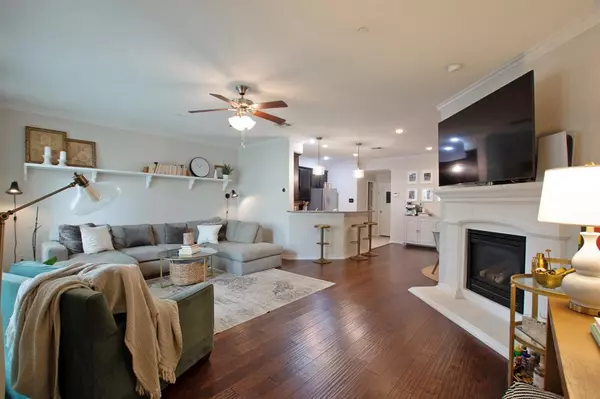$375,000
For more information regarding the value of a property, please contact us for a free consultation.
2 Beds
3 Baths
1,650 SqFt
SOLD DATE : 08/23/2024
Key Details
Property Type Townhouse
Sub Type Townhouse
Listing Status Sold
Purchase Type For Sale
Square Footage 1,650 sqft
Price per Sqft $227
Subdivision Hemingway At Craig Ranch Ph 2
MLS Listing ID 20649982
Sold Date 08/23/24
Bedrooms 2
Full Baths 2
Half Baths 1
HOA Fees $368/mo
HOA Y/N Mandatory
Year Built 2012
Annual Tax Amount $5,807
Lot Size 1,742 Sqft
Acres 0.04
Property Description
Welcome to this stunning, low-maintenance Townhome nestled in Hemingway at Craig Ranch. The charming stone exterior and wrought-iron fenced in front patio invites guests inside to an open concept floor plan. Upon entry you will notice beautiful hardwood floors, a gas fireplace, and the updated kitchen with seating at the island. The downstairs has plenty of room for hosting with an eat-in kitchen, large living room, and open floor plan. The downstairs also consists of a walk-in pantry and powder bath, which make this home made for entertaining! Upstairs you will find an expansive primary bedroom with its own private balcony overlooking the serene community. The en-suite bathroom is highlighted by a separate shower and tub, along with a walk in closet that will WOW you! With wonderful community amenities, a 2 car garage, and mature trees lining the back of the home, you could not ask for more! Preferred Lender credit of 1% to go towards closing costs if buyer uses preferred lender!
Location
State TX
County Collin
Community Club House, Community Pool, Fitness Center
Direction See Maps.
Rooms
Dining Room 1
Interior
Interior Features Cable TV Available, Eat-in Kitchen, Granite Counters, High Speed Internet Available, Kitchen Island, Open Floorplan, Pantry, Walk-In Closet(s)
Heating Electric, Fireplace(s)
Cooling Ceiling Fan(s), Central Air
Fireplaces Number 1
Fireplaces Type Gas, Living Room
Appliance Dishwasher, Disposal, Electric Range, Microwave
Heat Source Electric, Fireplace(s)
Laundry Electric Dryer Hookup, In Hall, Full Size W/D Area, Washer Hookup
Exterior
Garage Spaces 2.0
Fence Wrought Iron
Community Features Club House, Community Pool, Fitness Center
Utilities Available City Sewer, City Water, Electricity Available, Electricity Connected
Roof Type Composition
Parking Type Alley Access, Covered, Driveway, Garage, Garage Door Opener, Garage Faces Rear, Garage Single Door
Total Parking Spaces 2
Garage Yes
Building
Lot Description Landscaped
Story Two
Foundation Slab
Level or Stories Two
Structure Type Brick
Schools
Elementary Schools Isbell
Middle Schools Lawler
High Schools Liberty
School District Frisco Isd
Others
Ownership See Tax
Acceptable Financing Cash, Conventional, FHA, VA Loan
Listing Terms Cash, Conventional, FHA, VA Loan
Financing Conventional
Read Less Info
Want to know what your home might be worth? Contact us for a FREE valuation!

Our team is ready to help you sell your home for the highest possible price ASAP

©2024 North Texas Real Estate Information Systems.
Bought with Brett Schumann • Real Estate FAQ, LLC

Find out why customers are choosing LPT Realty to meet their real estate needs







