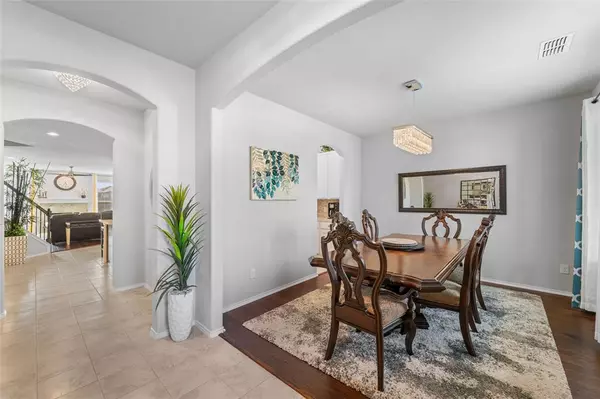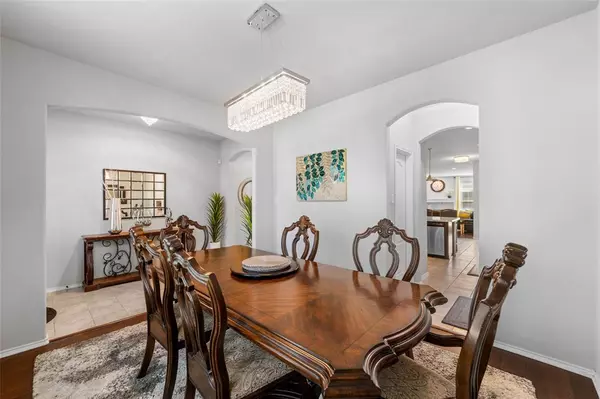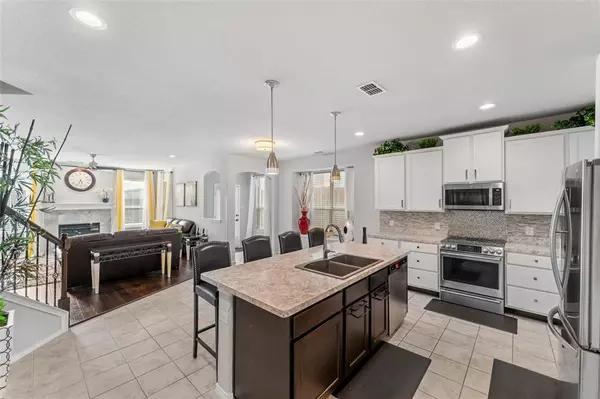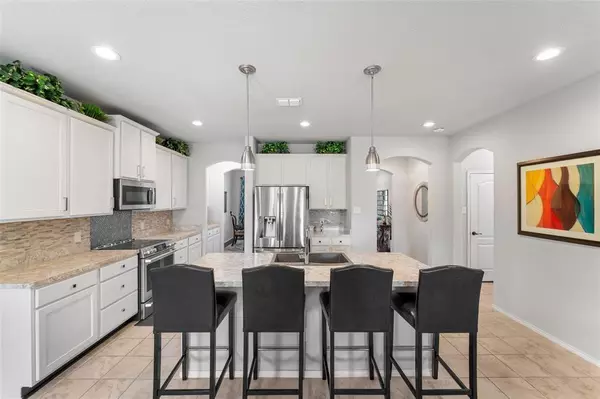$525,000
For more information regarding the value of a property, please contact us for a free consultation.
5 Beds
5 Baths
3,956 SqFt
SOLD DATE : 08/15/2024
Key Details
Property Type Single Family Home
Sub Type Single Family Residence
Listing Status Sold
Purchase Type For Sale
Square Footage 3,956 sqft
Price per Sqft $132
Subdivision Villages Of Carmel Ph 4A
MLS Listing ID 20624091
Sold Date 08/15/24
Bedrooms 5
Full Baths 4
Half Baths 1
HOA Fees $20/ann
HOA Y/N Mandatory
Year Built 2018
Annual Tax Amount $11,456
Lot Size 6,229 Sqft
Acres 0.143
Property Description
Nestled in a charming community, this spacious and meticulously designed home offers the epitome of comfort and convenience! With 5 bedrooms and 5 bathrooms, including two master bedrooms—one downstairs and another upstairs—this home offers unparalleled flexibility for families of any size. The heart of this home lies in its thoughtfully designed living areas. The open living room boasts an electric fireplace, perfect for cozy evenings or entertaining guests. Upstairs, a generously sized family room provides ample space for relaxation and recreation. Residents have access to a community pool and park, ideal for enjoying sunny days and fostering a sense of community. Additionally, the property's prime location ensures easy access to highways, restaurants, and shopping centers. For families with children, this home is situated in an area served by highly rated schools, providing peace of mind and quality education. Schedule your showing today!
Location
State TX
County Denton
Community Community Pool, Playground
Direction From Northbound 35 exit Mayhill, turn right on Pockrus Page. Left on Fox Sedge, left on Dorothy, right on Harbour Mist. House on left.
Rooms
Dining Room 2
Interior
Interior Features Decorative Lighting, Double Vanity, Eat-in Kitchen, Kitchen Island, Open Floorplan, Pantry, Walk-In Closet(s)
Heating Electric
Cooling Central Air
Fireplaces Number 1
Fireplaces Type Electric, Living Room
Appliance Dishwasher, Disposal, Dryer, Electric Range, Microwave, Washer
Heat Source Electric
Exterior
Garage Spaces 2.0
Community Features Community Pool, Playground
Utilities Available City Sewer, City Water
Roof Type Composition
Total Parking Spaces 2
Garage Yes
Building
Story Two
Foundation Slab
Level or Stories Two
Structure Type Brick,Siding
Schools
Elementary Schools Pecancreek
Middle Schools Bettye Myers
High Schools Ryan H S
School District Denton Isd
Others
Ownership See Tax Records
Acceptable Financing Cash, Conventional, FHA
Listing Terms Cash, Conventional, FHA
Financing Conventional
Read Less Info
Want to know what your home might be worth? Contact us for a FREE valuation!

Our team is ready to help you sell your home for the highest possible price ASAP

©2025 North Texas Real Estate Information Systems.
Bought with Ryan Phillips • Local Realty Agency
Find out why customers are choosing LPT Realty to meet their real estate needs







