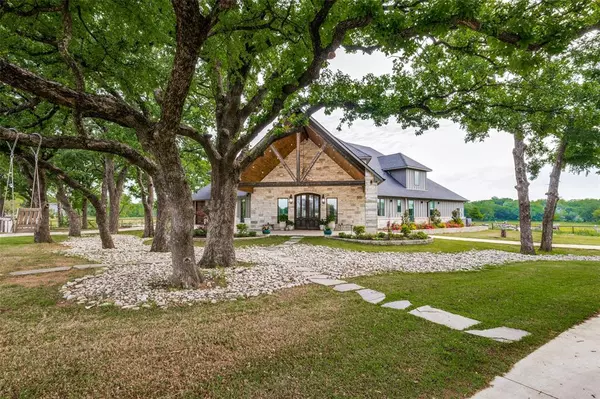$3,000,000
For more information regarding the value of a property, please contact us for a free consultation.
5 Beds
6 Baths
5,058 SqFt
SOLD DATE : 08/08/2024
Key Details
Property Type Single Family Home
Sub Type Single Family Residence
Listing Status Sold
Purchase Type For Sale
Square Footage 5,058 sqft
Price per Sqft $593
Subdivision J Simpson
MLS Listing ID 20320602
Sold Date 08/08/24
Style Traditional
Bedrooms 5
Full Baths 5
Half Baths 1
HOA Y/N None
Year Built 2021
Annual Tax Amount $9,562
Lot Size 34.000 Acres
Acres 34.0
Property Description
Stunning custom home nestled on 34 beautiful acres. Fabulous floor plan enhanced by fine finishes & generous room sizes offering endless entertaining opportunities. Expansive primary suite offering dual vanities, soaking tub walk in shower. Gourmet kitchen opens to living room and dining for seamless entertaining. Main living areas boast valued ceilings and wood beams. Resort-style backyard with expansive patio overlooking pool & private stocked lake. Three secondary bedrooms, game room, study, expansive laundry mud room and guest suite above garage. Pecan creek flanks the property to the east offering abundant wildlife. Private water well. Ag Exempt. Completed with 850 sq ft guest home and shop.
Location
State TX
County Denton
Direction From Hwy 377 turn east on Foutch Road. Property Located on north side of road. No sign.
Rooms
Dining Room 1
Interior
Interior Features Built-in Features, Cable TV Available, Cathedral Ceiling(s), Chandelier, Decorative Lighting, Double Vanity, Dry Bar, Eat-in Kitchen, Flat Screen Wiring, Granite Counters, High Speed Internet Available, Kitchen Island, Open Floorplan, Paneling, Pantry, Smart Home System, Vaulted Ceiling(s), Walk-In Closet(s)
Heating Central
Cooling Central Air
Flooring Brick, Carpet, Ceramic Tile, Hardwood, Luxury Vinyl Plank, Marble, Stone, Tile
Fireplaces Number 1
Fireplaces Type Family Room, Masonry, Propane, Stone, Other
Appliance Built-in Gas Range, Built-in Refrigerator, Commercial Grade Range, Commercial Grade Vent, Dishwasher, Disposal, Gas Cooktop, Gas Oven, Plumbed For Gas in Kitchen, Refrigerator, Tankless Water Heater, Warming Drawer, Other
Heat Source Central
Laundry Electric Dryer Hookup, Utility Room, Full Size W/D Area, Washer Hookup, Other
Exterior
Exterior Feature Attached Grill, Covered Patio/Porch, Fire Pit, Gas Grill, Lighting, Misting System, Mosquito Mist System, Outdoor Grill, Outdoor Kitchen, Outdoor Living Center, Private Entrance, Private Yard, Storage
Garage Spaces 2.0
Carport Spaces 2
Fence Barbed Wire, Cross Fenced, Pipe
Pool Heated, In Ground, Outdoor Pool, Pool Sweep, Private, Salt Water, Water Feature, Waterfall, Other
Utilities Available Aerobic Septic, All Weather Road, Concrete, Private Sewer, Well
Waterfront 1
Waterfront Description Creek,Lake Front
Roof Type Composition
Street Surface Concrete
Parking Type Garage Single Door, Additional Parking, Circular Driveway, Concrete, Covered, Drive Through, Driveway, Electric Gate, Garage, Garage Door Opener, Garage Faces Side, Gated, Oversized, RV Access/Parking, Secured, Other
Total Parking Spaces 4
Garage Yes
Private Pool 1
Building
Lot Description Acreage, Adjacent to Greenbelt, Landscaped, Lrg. Backyard Grass, Many Trees, Cedar, Oak, Pasture, Rolling Slope, Sprinkler System, Tank/ Pond, Water/Lake View, Waterfront
Story One and One Half
Foundation Pillar/Post/Pier, Slab, Other
Level or Stories One and One Half
Structure Type Rock/Stone,Siding
Schools
Elementary Schools Pilot Point
Middle Schools Pilot Point
High Schools Pilot Point
School District Pilot Point Isd
Others
Restrictions No Known Restriction(s)
Ownership See Listing Agent
Financing Cash
Special Listing Condition Aerial Photo, Flood Plain, Survey Available
Read Less Info
Want to know what your home might be worth? Contact us for a FREE valuation!

Our team is ready to help you sell your home for the highest possible price ASAP

©2024 North Texas Real Estate Information Systems.
Bought with Anna Finkenbinder • Lake & Country Realty, LLC

Find out why customers are choosing LPT Realty to meet their real estate needs







