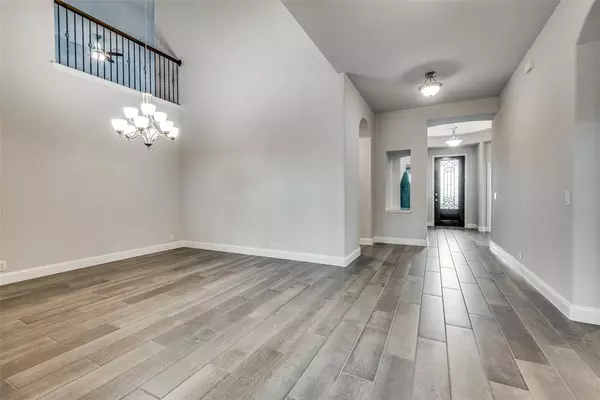$525,000
For more information regarding the value of a property, please contact us for a free consultation.
5 Beds
4 Baths
3,737 SqFt
SOLD DATE : 08/02/2024
Key Details
Property Type Single Family Home
Sub Type Single Family Residence
Listing Status Sold
Purchase Type For Sale
Square Footage 3,737 sqft
Price per Sqft $140
Subdivision Parkside North
MLS Listing ID 20538670
Sold Date 08/02/24
Style Traditional
Bedrooms 5
Full Baths 3
Half Baths 1
HOA Fees $68/ann
HOA Y/N Mandatory
Year Built 2021
Annual Tax Amount $14,232
Lot Size 9,147 Sqft
Acres 0.21
Property Description
Well appointed like new executive Bloomfield home with Primary Bedroom plus 3 more bedrooms downstairs and another one upstairs with ensuite. Art nooks throughout downstairs is perfect to showcase collectibles. Massive primary suite with abundant natural light. Ensuite primary bathroom has jetted garden tub and separate shower with private water closet. Buyers will love the large walk-in closet with a storage closet inside the primary bedroom closet. Open floor plan is ideal for entertaining. Kitchen equipped with 5-burner gas cooktop, insta-hot water, large island and serving bar with additional cabinets. Upstairs loft family room is adjacent to media room.
Two-car garage has electric opener and third garage bay with separate electric door is actually a tandem garage providing a 4-car garage. Cut-de-sac lot provides privacy and low traffic.
Remaining furniture may be purchased.
Location
State TX
County Ellis
Community Curbs
Direction Use GPS
Rooms
Dining Room 2
Interior
Interior Features Eat-in Kitchen, Kitchen Island, Loft, Open Floorplan, Vaulted Ceiling(s), Walk-In Closet(s), Wired for Data
Heating Central, Fireplace(s), Natural Gas
Cooling Central Air, Electric
Flooring Carpet, Ceramic Tile
Fireplaces Number 1
Fireplaces Type Gas, Gas Logs, Living Room, Masonry
Appliance Dishwasher, Electric Oven, Gas Cooktop, Microwave, Plumbed For Gas in Kitchen
Heat Source Central, Fireplace(s), Natural Gas
Exterior
Exterior Feature Rain Gutters, Lighting, Private Yard
Garage Spaces 4.0
Fence Back Yard, Wood
Community Features Curbs
Utilities Available Cable Available, City Sewer, City Water
Roof Type Composition
Parking Type Garage Double Door, Garage Door Opener, Garage Faces Front, Tandem
Total Parking Spaces 4
Garage Yes
Building
Story Two
Foundation Slab
Level or Stories Two
Structure Type Brick,Rock/Stone
Schools
Elementary Schools Baxter
Middle Schools Frank Seale
High Schools Heritage
School District Midlothian Isd
Others
Restrictions Building
Ownership Lamm
Financing Conventional
Read Less Info
Want to know what your home might be worth? Contact us for a FREE valuation!

Our team is ready to help you sell your home for the highest possible price ASAP

©2024 North Texas Real Estate Information Systems.
Bought with Misty Macdonald • City Real Estate

Find out why customers are choosing LPT Realty to meet their real estate needs







