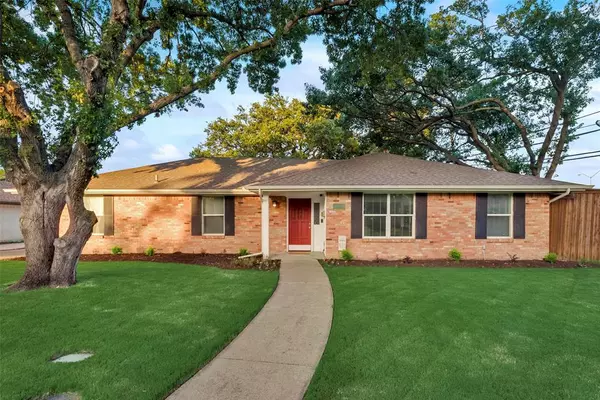$489,000
For more information regarding the value of a property, please contact us for a free consultation.
3 Beds
2 Baths
1,828 SqFt
SOLD DATE : 07/25/2024
Key Details
Property Type Single Family Home
Sub Type Single Family Residence
Listing Status Sold
Purchase Type For Sale
Square Footage 1,828 sqft
Price per Sqft $267
Subdivision Chapel Downs 1St Sec
MLS Listing ID 20652249
Sold Date 07/25/24
Style Contemporary/Modern,Traditional
Bedrooms 3
Full Baths 2
HOA Y/N None
Year Built 1968
Annual Tax Amount $9,210
Lot Size 10,541 Sqft
Acres 0.242
Property Description
Perfectly situated on a cul-de-sac, this contemporary home features an open floor plan highlighted by chic updates and abundant natural light. The living area showcases vaulted ceilings and opens to the kitchen, which features granite countertops, glass subway tiles, custom shaker-style cabinetry, stainless steel appliances, and a breakfast nook. French doors open to your back patio, leading to a large backyard perfect for entertaining and the 8-foot privacy fence, with a sliding gate, ensures your peace and solitude. The primary bedroom includes an ensuite bathroom offering a spa-like retreat with floating dual sinks, a standalone soaker tub, a frameless glass shower, and a walk-in closet. In addition to a fully insulated two-car garage, the property includes a double carport for added parking. This home combines style, comfort, accessibility, and practicality, making it an ideal choice for modern living. Recent updates include new hardwoods in bedrooms, HVAC, landscaping, & more!
Location
State TX
County Dallas
Direction From 75-N take exit 5A for TX-12 Loop W, turn right on TX-12 Loop W and continue straight. Turn right onto Midway Rd, left on Walnut Hill Ln, right on Webb Chapel, then left on Whirlaway Rd and immediately left on Spokane Cir. 10010 will be at the end of the cul de sac.
Rooms
Dining Room 0
Interior
Interior Features Built-in Wine Cooler, Decorative Lighting, Vaulted Ceiling(s)
Heating Central, Electric
Cooling Ceiling Fan(s), Central Air, Electric
Flooring Carpet, Ceramic Tile, Laminate
Fireplaces Number 1
Fireplaces Type Brick, Wood Burning
Appliance Dishwasher, Gas Oven, Gas Range
Heat Source Central, Electric
Exterior
Garage Spaces 2.0
Carport Spaces 2
Utilities Available City Sewer, City Water
Roof Type Composition
Parking Type Carport, Garage
Total Parking Spaces 2
Garage Yes
Building
Story One
Foundation Slab
Level or Stories One
Structure Type Brick
Schools
Elementary Schools Caillet
Middle Schools Marsh
High Schools White
School District Dallas Isd
Others
Ownership DCAD
Acceptable Financing Cash, Conventional
Listing Terms Cash, Conventional
Financing Conventional
Read Less Info
Want to know what your home might be worth? Contact us for a FREE valuation!

Our team is ready to help you sell your home for the highest possible price ASAP

©2024 North Texas Real Estate Information Systems.
Bought with Graeme Ross • Briggs Freeman Sotheby's Int'l

Find out why customers are choosing LPT Realty to meet their real estate needs







