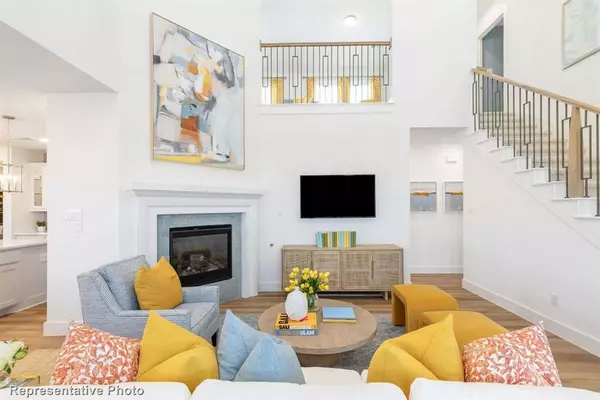$600,000
For more information regarding the value of a property, please contact us for a free consultation.
4 Beds
3 Baths
2,513 SqFt
SOLD DATE : 07/24/2024
Key Details
Property Type Single Family Home
Sub Type Single Family Residence
Listing Status Sold
Purchase Type For Sale
Square Footage 2,513 sqft
Price per Sqft $238
Subdivision Cambridge Crossing 40S
MLS Listing ID 20619885
Sold Date 07/24/24
Style Traditional
Bedrooms 4
Full Baths 2
Half Baths 1
HOA Fees $135/mo
HOA Y/N Mandatory
Year Built 2024
Lot Size 4,791 Sqft
Acres 0.11
Lot Dimensions 40x115
Property Description
MLS# 20619885 - Built by Highland Homes - Ready Now! ~ POPULAR WARRENTON-R PLAN WITH SCOTTSDALE BRICK LOCATED IN THE PRESIGIOUS CAMBRIDGE CROSSING COMMUNITY. THIS BEAUTIFUL HOME FEATURES 4 BEDROOMS. 2.5 BATHS, STUDY, EXTENDED OUTDOOR PATIO, FIREPLACE IN FAMILY ROOM, AND A SPACIOUS GAMEROOM ON SECOND FLOOR. TASTEFUL AND ELEGANT INTERIOR DESIGN THROUGH OUT. THE COMMUNITY IS RIGHT OFF DALLAS NORHT TOLLWAY. ON-SITE ELEMENTARY SCHOOL OPENING IN FALL 2024. HOA MAINTAINS YOUR FRONT YARD, LOTS OF GREENSPACES, CATCH AND RELEASE FISHING PONDS, WALKING TRAILS, AND SO MUCH MORE!!!
Location
State TX
County Collin
Community Community Pool, Fishing, Fitness Center, Jogging Path/Bike Path, Lake, Park, Perimeter Fencing, Sidewalks
Direction From Plano, Frisco. Go North on Dallas North Tollway. Turn Left (West) on Punk Carter. Take second Right (North) onto Huddleston Drive. Turn Right (East) on Walden Road - and immediate Left on Crane Court
Rooms
Dining Room 0
Interior
Interior Features Cable TV Available, Double Vanity, Kitchen Island, Open Floorplan, Pantry, Walk-In Closet(s), Wired for Data
Heating Central, Natural Gas
Cooling Ceiling Fan(s), Central Air, Electric
Flooring Carpet, Ceramic Tile
Fireplaces Number 1
Fireplaces Type Family Room
Appliance Dishwasher, Disposal, Microwave
Heat Source Central, Natural Gas
Laundry Electric Dryer Hookup, Utility Room, Full Size W/D Area, Washer Hookup
Exterior
Exterior Feature Covered Patio/Porch, Rain Gutters, Private Yard
Garage Spaces 2.0
Fence Back Yard, Fenced, Gate, Wood
Community Features Community Pool, Fishing, Fitness Center, Jogging Path/Bike Path, Lake, Park, Perimeter Fencing, Sidewalks
Utilities Available Alley, City Sewer, City Water, Curbs, Individual Gas Meter, Individual Water Meter, Sidewalk, Underground Utilities
Roof Type Composition
Parking Type Garage Door Opener, Garage Faces Rear, Garage Single Door, Side By Side
Total Parking Spaces 2
Garage Yes
Building
Lot Description Landscaped, Sprinkler System, Subdivision
Story Two
Foundation Slab
Level or Stories Two
Structure Type Brick
Schools
Elementary Schools Marcy Lykins
High Schools Celina
School District Celina Isd
Others
Ownership Highland Homes
Financing Conventional
Read Less Info
Want to know what your home might be worth? Contact us for a FREE valuation!

Our team is ready to help you sell your home for the highest possible price ASAP

©2024 North Texas Real Estate Information Systems.
Bought with Chase Duran • Allie Beth Allman & Assoc.

Find out why customers are choosing LPT Realty to meet their real estate needs







