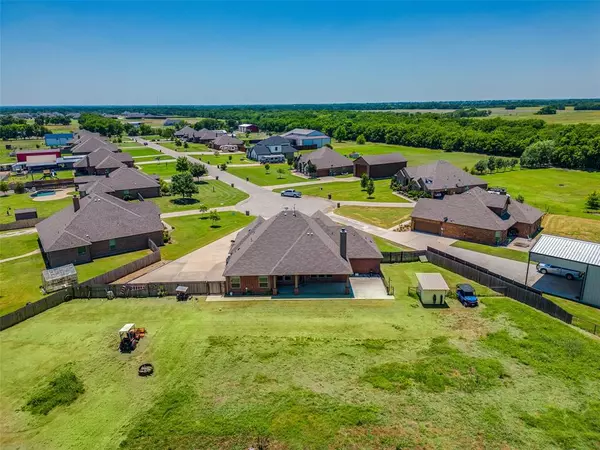$499,999
For more information regarding the value of a property, please contact us for a free consultation.
4 Beds
3 Baths
2,710 SqFt
SOLD DATE : 07/10/2024
Key Details
Property Type Single Family Home
Sub Type Single Family Residence
Listing Status Sold
Purchase Type For Sale
Square Footage 2,710 sqft
Price per Sqft $184
Subdivision Harvest Bend Estates
MLS Listing ID 20646112
Sold Date 07/10/24
Style Traditional
Bedrooms 4
Full Baths 2
Half Baths 1
HOA Y/N None
Year Built 2014
Annual Tax Amount $8,448
Lot Size 1.930 Acres
Acres 1.93
Property Description
BRING YOUR CHICKENS! Coop & fenced in chicken yard is already here! This home has it ALL...almost 2 acres, cul-de-sac location, NO HOA, chicken coop & under 500k!!! This house has a split floor plan design with the master bedroom on one side of the home & the additional bedrooms on the other side for additional privacy. There is a nice large utility room off the garage, which can also serve as a mud room. There is some flexibility in this floor plan as the 4th bedroom was last used as a home office. This room has a closet & can easily be more private by changing out the glass french doors to a solid door. The back yard has tons of covered space for these hot summer days & it's a blank slate to add a pool, playground, trampoline or start that huge garden you've always wanted. Looking outside from the kitchen, family room, living room & breakfast nook all you see is wide open space! The home has a warm & rustic feeling that matches this location & it's just a few miles off I-30!
Location
State TX
County Hunt
Direction From Rockwall, head East on I-30, Exit number 79 (FM 2642 to FM 1565 South), go South on 1565 for approx. 3.5 miles, turn right on County Road 2595, go 0.6 miles, right on Harvest Meadow Cir, house at end of road SIY
Rooms
Dining Room 2
Interior
Interior Features Cable TV Available, Decorative Lighting, High Speed Internet Available, Vaulted Ceiling(s)
Heating Central, Electric, Heat Pump
Cooling Ceiling Fan(s), Central Air, Electric, Heat Pump
Flooring Carpet, Ceramic Tile
Fireplaces Number 1
Fireplaces Type Stone
Appliance Dishwasher, Disposal, Electric Cooktop, Electric Oven, Microwave
Heat Source Central, Electric, Heat Pump
Laundry Electric Dryer Hookup, Full Size W/D Area, Washer Hookup
Exterior
Exterior Feature Covered Patio/Porch, Private Yard
Garage Spaces 2.0
Fence Back Yard, Wood
Utilities Available Aerobic Septic, City Water
Roof Type Composition
Parking Type Concrete, Electric Gate, Garage, Garage Door Opener, Garage Faces Side, Garage Single Door
Total Parking Spaces 2
Garage Yes
Building
Lot Description Acreage, Cul-De-Sac, Landscaped, Lrg. Backyard Grass, Sprinkler System, Subdivision
Story One
Foundation Slab
Level or Stories One
Structure Type Brick
Schools
Elementary Schools Fort
Middle Schools Royse City
High Schools Royse City
School District Royse City Isd
Others
Restrictions Unknown Encumbrance(s)
Ownership Jones
Acceptable Financing Cash, Conventional, FHA, VA Loan
Listing Terms Cash, Conventional, FHA, VA Loan
Financing Conventional
Special Listing Condition Aerial Photo
Read Less Info
Want to know what your home might be worth? Contact us for a FREE valuation!

Our team is ready to help you sell your home for the highest possible price ASAP

©2024 North Texas Real Estate Information Systems.
Bought with Luis Arce • NB Elite Realty

Find out why customers are choosing LPT Realty to meet their real estate needs







