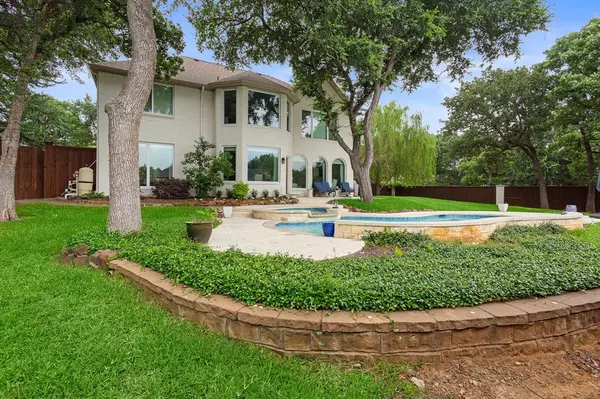$1,090,000
For more information regarding the value of a property, please contact us for a free consultation.
5 Beds
3 Baths
3,153 SqFt
SOLD DATE : 06/25/2024
Key Details
Property Type Single Family Home
Sub Type Single Family Residence
Listing Status Sold
Purchase Type For Sale
Square Footage 3,153 sqft
Price per Sqft $345
Subdivision South Hollow Add
MLS Listing ID 20625037
Sold Date 06/25/24
Style Traditional
Bedrooms 5
Full Baths 3
HOA Fees $41/ann
HOA Y/N Mandatory
Year Built 1998
Lot Size 0.499 Acres
Acres 0.4991
Property Description
Beautifully updated home on half acre corner wooded lot with stunning backyard zoned for the highly sought after Old Union Elementary in Carroll ISD.
High ceilings and great natural lighting throughout. Recently renovated kitchen, downstairs bathroom, and master bathrooms with the latest beautiful granite countertops, tiles, and upgraded appliances and light fixtures. New flooring in entryway, hallway, and kitchen. Exterior renovations include new front and back doors, roof, gutters, windows, landscaping, pool, spa, and deck renovations. Too Many upgrades to list (see updates list). 3-car side entry garage.
Flexible floor plan options in this 5 bedroom home--downstairs bedroom can be used as a study or play room and upstairs bedroom can be used as a play room.
Privacy 9' fence in back yard.
Owner is an inactive licensed real estate broker.
Location
State TX
County Tarrant
Direction From Continental to South Hollow, right on Ponderosa, right on Pine Meadow. House is on the corner.
Rooms
Dining Room 2
Interior
Interior Features Chandelier, Decorative Lighting, Double Vanity, Granite Counters, High Speed Internet Available, Kitchen Island, Open Floorplan, Pantry, Vaulted Ceiling(s), Walk-In Closet(s)
Heating Central, Fireplace(s), Natural Gas
Cooling Attic Fan, Ceiling Fan(s), Central Air, Electric
Flooring Carpet, Ceramic Tile, Hardwood, Travertine Stone
Fireplaces Number 1
Fireplaces Type Brick, Family Room, Gas Logs, Gas Starter
Equipment Satellite Dish
Appliance Dishwasher, Disposal, Dryer, Electric Oven, Gas Cooktop, Gas Water Heater, Ice Maker, Microwave, Convection Oven, Double Oven, Plumbed For Gas in Kitchen, Vented Exhaust Fan
Heat Source Central, Fireplace(s), Natural Gas
Laundry Electric Dryer Hookup, Utility Room, Full Size W/D Area, Washer Hookup
Exterior
Exterior Feature Rain Gutters, Private Yard
Garage Spaces 3.0
Fence Back Yard, High Fence, Wood
Pool Gunite, Heated, In Ground, Outdoor Pool, Pool Sweep, Pool/Spa Combo, Pump, Water Feature, Waterfall
Utilities Available City Sewer, City Water, Concrete, Curbs, Electricity Connected, Individual Gas Meter, Individual Water Meter, Natural Gas Available, Phone Available, Underground Utilities
Roof Type Composition
Parking Type Concrete, Driveway, Garage, Garage Door Opener, Garage Faces Side, Garage Single Door
Total Parking Spaces 3
Garage Yes
Private Pool 1
Building
Lot Description Adjacent to Greenbelt, Corner Lot, Cul-De-Sac, Landscaped, Lrg. Backyard Grass, Many Trees, Sprinkler System, Subdivision
Story Two
Foundation Slab
Level or Stories Two
Structure Type Brick,Rock/Stone
Schools
Elementary Schools Oldunion
Middle Schools Dawson
High Schools Carroll
School District Carroll Isd
Others
Ownership Kelly Hampton
Acceptable Financing Cash, Conventional
Listing Terms Cash, Conventional
Financing Conventional
Read Less Info
Want to know what your home might be worth? Contact us for a FREE valuation!

Our team is ready to help you sell your home for the highest possible price ASAP

©2024 North Texas Real Estate Information Systems.
Bought with Matthew Harris • Rogers Healy and Associates

Find out why customers are choosing LPT Realty to meet their real estate needs







