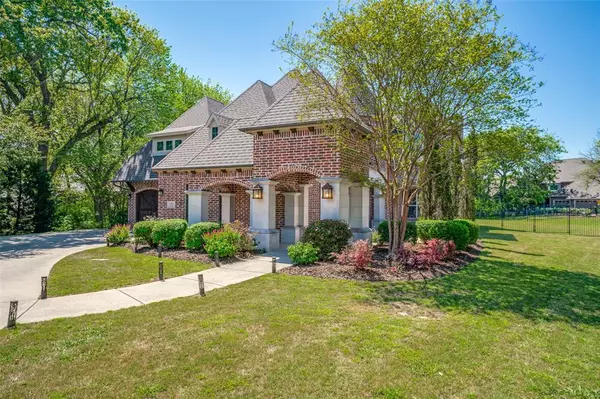$1,075,000
For more information regarding the value of a property, please contact us for a free consultation.
5 Beds
5 Baths
4,377 SqFt
SOLD DATE : 06/06/2024
Key Details
Property Type Single Family Home
Sub Type Single Family Residence
Listing Status Sold
Purchase Type For Sale
Square Footage 4,377 sqft
Price per Sqft $245
Subdivision Flagstone Ph Ii
MLS Listing ID 20505646
Sold Date 06/06/24
Style Traditional
Bedrooms 5
Full Baths 4
Half Baths 1
HOA Fees $25
HOA Y/N Mandatory
Year Built 2012
Annual Tax Amount $14,565
Lot Size 1.087 Acres
Acres 1.087
Property Description
IMAGINE having the freedom to design your very own personal oasis-backyard retreat! Amid the backdrop of a gorgeous tree-lined creek already in place! IT CAN HAPPEN on this 1.08 Acre Lot, Truly CUSTOM Home in a Cul-de-sac! Elegance and warmth create a sophisticated, yet comfortable home w Cathedral Ceilings, Beams, Domed Ceiling. Extensive, stained hardwoods on first level. Split Bedrooms w Primary and Secondary down and three more upstairs. Spacious rooms at every turn including formal study, formal dining, GREAT ROOM w gas log FP. Loads of Windows and a yard that doesn't seem to stop! Five bathrooms, four full, one half. Media room w seating for 6 (equipment remains) and terrific game-room complete w pool table, accessories! Discreet built-ins perfectly placed! Gourmet chef's kitchen - SS Monogram Appls, Built in Fridge, IS, WIP. wet bar, wine cooler. Mud Area and Big Laundry Room w Freezer, Sink, Cabinets! 3 Car Garage (2,1) and wonderful, long driveway for additional parking
Location
State TX
County Collin
Community Curbs, Greenbelt, Park, Playground
Direction From Eldorado Parkway in Mckinney, travel North on Hardin Rd; turn West (left) on Winding Brook; turn North (right) on Mallard Lakes Drive; turn West (left) on Oxbow; turn Southwest (left) on Sonora; turn left on Navajo Drive. Home is located in the cul-de-sac.
Rooms
Dining Room 2
Interior
Interior Features Built-in Features, Built-in Wine Cooler, Cathedral Ceiling(s), Chandelier, Flat Screen Wiring, Granite Counters, Kitchen Island, Open Floorplan, Pantry, Sound System Wiring, Vaulted Ceiling(s), Walk-In Closet(s), Wet Bar
Heating Central, Fireplace(s), Natural Gas, Zoned
Cooling Ceiling Fan(s), Central Air, Electric, Zoned
Flooring Carpet, Ceramic Tile, Hardwood
Fireplaces Number 1
Fireplaces Type Gas Logs, Great Room, Other
Equipment Home Theater, Other
Appliance Built-in Refrigerator, Dishwasher, Disposal, Gas Range, Gas Water Heater, Microwave, Convection Oven, Double Oven, Plumbed For Gas in Kitchen, Tankless Water Heater, Vented Exhaust Fan, Other
Heat Source Central, Fireplace(s), Natural Gas, Zoned
Laundry Electric Dryer Hookup, Utility Room, Full Size W/D Area, Washer Hookup, Other
Exterior
Exterior Feature Covered Patio/Porch, Gas Grill, Rain Gutters
Garage Spaces 3.0
Fence Fenced, Gate, Wrought Iron
Community Features Curbs, Greenbelt, Park, Playground
Utilities Available City Sewer, City Water, Concrete, Curbs, Individual Gas Meter, Individual Water Meter, Natural Gas Available, Underground Utilities
Waterfront Description Creek
Roof Type Composition
Total Parking Spaces 3
Garage Yes
Building
Lot Description Acreage, Cul-De-Sac, Interior Lot, Landscaped, Lrg. Backyard Grass, Many Trees, Other, Sprinkler System, Subdivision
Story Two
Foundation Pillar/Post/Pier, Slab, Other
Level or Stories Two
Structure Type Brick,Siding,Wood,Other
Schools
Elementary Schools Walker
Middle Schools Faubion
High Schools Mckinney Boyd
School District Mckinney Isd
Others
Restrictions Deed
Ownership See Agent
Acceptable Financing Cash, Conventional, VA Loan
Listing Terms Cash, Conventional, VA Loan
Financing Conventional
Special Listing Condition Aerial Photo, Deed Restrictions, Survey Available, Utility Easement
Read Less Info
Want to know what your home might be worth? Contact us for a FREE valuation!

Our team is ready to help you sell your home for the highest possible price ASAP

©2024 North Texas Real Estate Information Systems.
Bought with Melissa Newman • Orchard Brokerage, LLC

Find out why customers are choosing LPT Realty to meet their real estate needs







