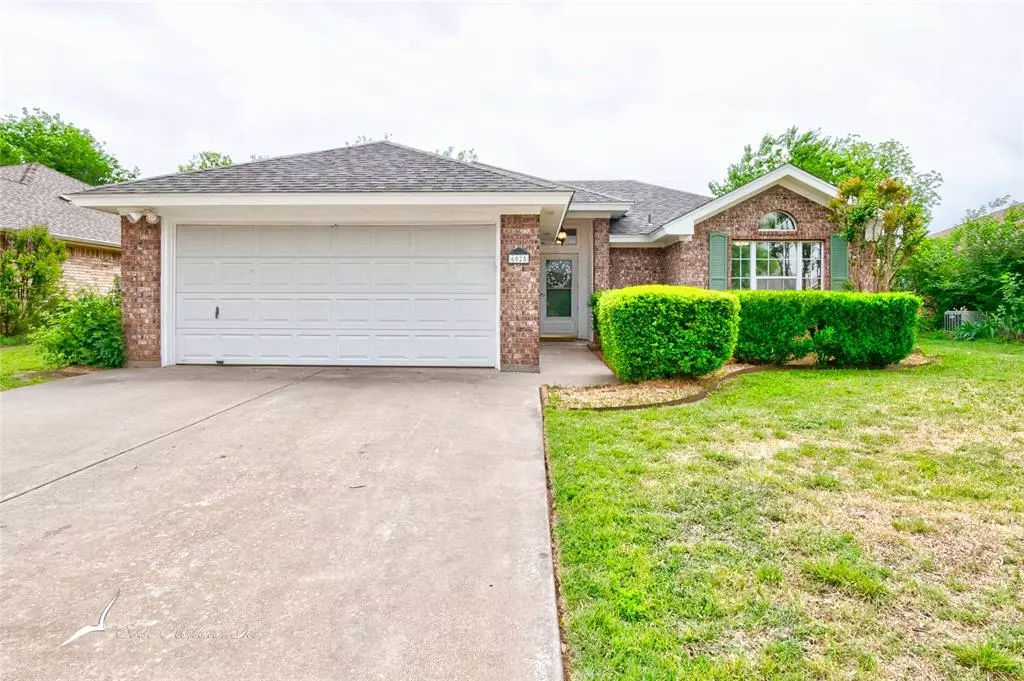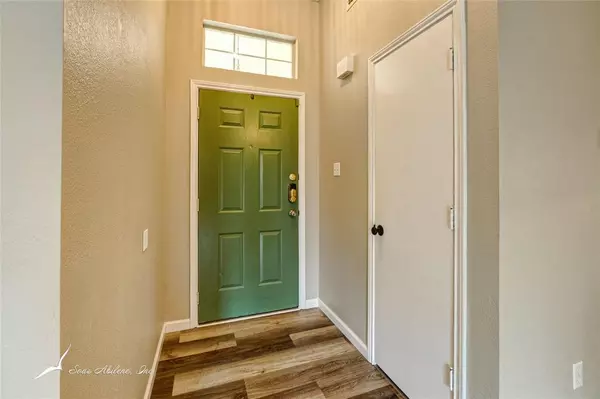$210,000
For more information regarding the value of a property, please contact us for a free consultation.
3 Beds
2 Baths
1,328 SqFt
SOLD DATE : 05/24/2024
Key Details
Property Type Single Family Home
Sub Type Single Family Residence
Listing Status Sold
Purchase Type For Sale
Square Footage 1,328 sqft
Price per Sqft $158
Subdivision Monarch Add
MLS Listing ID 20598710
Sold Date 05/24/24
Bedrooms 3
Full Baths 2
HOA Y/N None
Year Built 1995
Annual Tax Amount $4,242
Lot Size 6,838 Sqft
Acres 0.157
Property Description
Step into luxury redefined at 6025 Duchess Ave, where every corner radiates with the allure of modern elegance. Recently remodeled to perfection, this stunning residence offers a harmonious blend of style and functionality. Indulge in the epitome of relaxation with brand new baths and showers, complemented by sleek new toilets and vanities, promising a spa-like experience at every turn. The heart of the home shines with a newly transformed kitchen boasting pristine countertops and a dazzling backsplash, harmonizing seamlessly with the upgraded light fixtures that illuminate the space with a soft, inviting glow. Every detail has been meticulously curated, from the gleaming new kitchen sink to the chic faucets and bathroom hardware, elevating both form and function. Throughout the entire home, revel in the timeless appeal of new wood-look vinyl flooring, offering durability without compromising on style. You're invited to embrace the luxury's of your new home at 6025 Duchess Ave.
Location
State TX
County Taylor
Direction West on South 14th - Right on Texas Ave - Left on Bishop Rd - Right on Duchess Ave - House will be on the left.
Rooms
Dining Room 1
Interior
Interior Features Decorative Lighting, Double Vanity, High Speed Internet Available, Walk-In Closet(s)
Fireplaces Number 1
Fireplaces Type Wood Burning
Appliance Dishwasher, Disposal, Electric Range, Electric Water Heater, Ice Maker, Microwave, Refrigerator, Vented Exhaust Fan
Exterior
Garage Spaces 2.0
Utilities Available All Weather Road, City Sewer, City Water, Overhead Utilities
Parking Type Covered, Driveway, Garage, Garage Door Opener, Garage Single Door
Total Parking Spaces 2
Garage Yes
Building
Story One
Level or Stories One
Structure Type Brick
Schools
Elementary Schools Bassetti
Middle Schools Clack
High Schools Cooper
School District Abilene Isd
Others
Restrictions Deed
Ownership Briggen & Amy Baker
Acceptable Financing Cash, Conventional, FHA, VA Loan
Listing Terms Cash, Conventional, FHA, VA Loan
Financing VA
Read Less Info
Want to know what your home might be worth? Contact us for a FREE valuation!

Our team is ready to help you sell your home for the highest possible price ASAP

©2024 North Texas Real Estate Information Systems.
Bought with Debbie Staggs • Berkshire Hathaway HS Stovall

Find out why customers are choosing LPT Realty to meet their real estate needs







