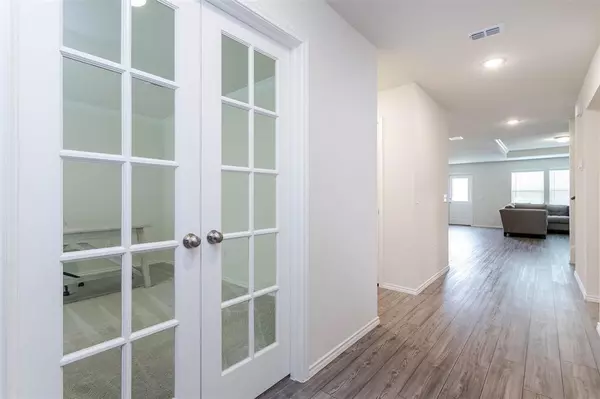$405,000
For more information regarding the value of a property, please contact us for a free consultation.
5 Beds
3 Baths
2,766 SqFt
SOLD DATE : 05/20/2024
Key Details
Property Type Single Family Home
Sub Type Single Family Residence
Listing Status Sold
Purchase Type For Sale
Square Footage 2,766 sqft
Price per Sqft $146
Subdivision Mobberly Farms Ph 1
MLS Listing ID 20539187
Sold Date 05/20/24
Bedrooms 5
Full Baths 2
Half Baths 1
HOA Fees $66/ann
HOA Y/N Mandatory
Year Built 2023
Annual Tax Amount $4,017
Lot Size 5,662 Sqft
Acres 0.13
Property Description
Discover the epitome of modern living in this exquisite 2-story home, constructed in 2023. This property showcases an open-concept design, uniting the living, dining, and kitchen areas into a harmonious space ideal for entertaining and daily life. The kitchen, a culinary enthusiast's dream, features top-of-the-line stainless steel appliances, granite countertops, and a functional island. The adjoining dining area offers a cozy space for meals.
The living room provides a perfect setting for relaxation. Upstairs, the master suite is a retreat, complete with a luxurious bathroom dual sinks and a walk-in closet Three additional bedrooms ensure ample space for everyone.
Modern amenities include an efficient HVAC system and a spacious two-car garage. Situated in a friendly community close to excellent schools and parks, this home blends convenience with style, making it an ideal choice for those seeking a blend of comfort and elegance in a vibrant neighborhood.
Location
State TX
County Denton
Community Community Pool, Jogging Path/Bike Path, Park, Playground
Direction From Dallas, Go North on the DNT. Follow for approx. 33.4 miles and Turn left onto Hwy 380. Follow Hwy 380 for approx. 4.5 miles. Turn right onto FM1385 N and follow for approx. 6.1 miles. The community entrance will be on your right. See Apple and or Google maps
Rooms
Dining Room 1
Interior
Interior Features Cable TV Available, Kitchen Island, Pantry
Heating Central, Electric
Cooling Ceiling Fan(s), Electric, ENERGY STAR Qualified Equipment
Flooring Carpet, Laminate
Appliance Dishwasher, Dryer, Electric Cooktop, Electric Oven, Electric Range, Electric Water Heater, Microwave, Refrigerator, Washer
Heat Source Central, Electric
Laundry Electric Dryer Hookup, Gas Dryer Hookup, Utility Room, Full Size W/D Area, Washer Hookup
Exterior
Garage Spaces 2.0
Community Features Community Pool, Jogging Path/Bike Path, Park, Playground
Utilities Available City Sewer, City Water
Roof Type Shingle
Parking Type Garage Single Door
Total Parking Spaces 2
Garage Yes
Building
Story Two
Foundation Slab
Level or Stories Two
Structure Type Brick
Schools
Elementary Schools Pilot Point
Middle Schools Pilot Point
High Schools Pilot Point
School District Pilot Point Isd
Others
Ownership See Tax Rolls
Acceptable Financing Cash, Conventional, FHA, VA Loan
Listing Terms Cash, Conventional, FHA, VA Loan
Financing FHA
Read Less Info
Want to know what your home might be worth? Contact us for a FREE valuation!

Our team is ready to help you sell your home for the highest possible price ASAP

©2024 North Texas Real Estate Information Systems.
Bought with Francia Santos • Keller Williams Frisco Stars

Find out why customers are choosing LPT Realty to meet their real estate needs







