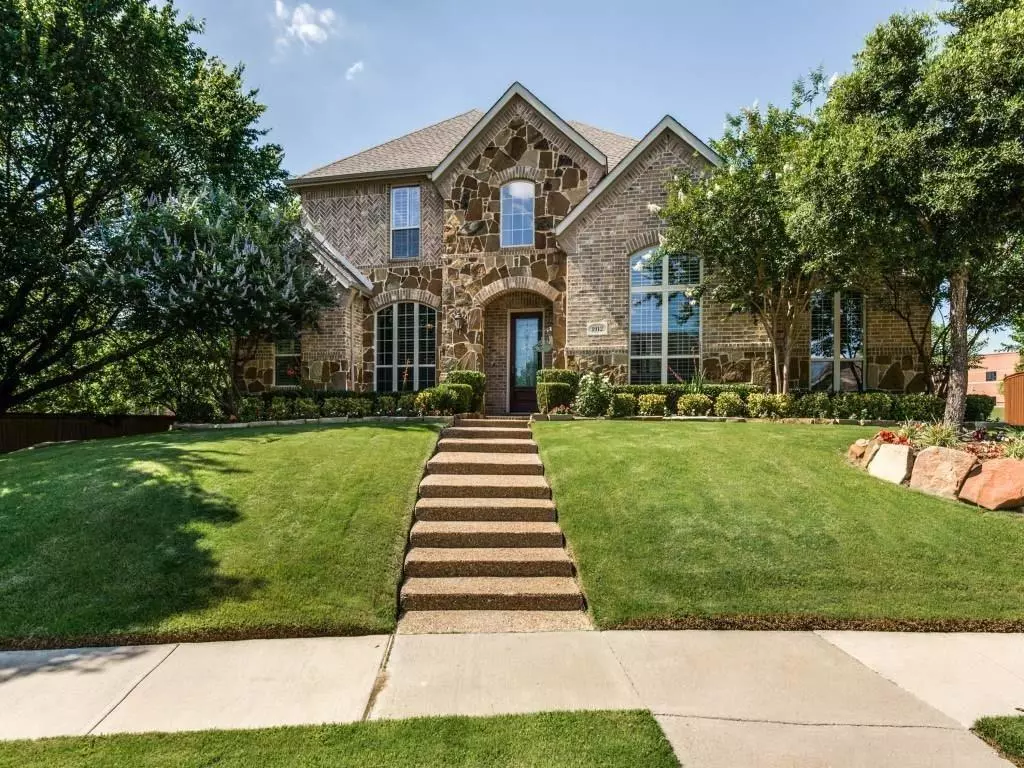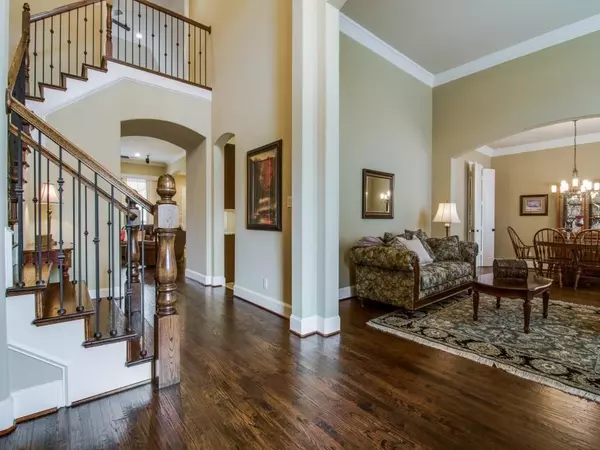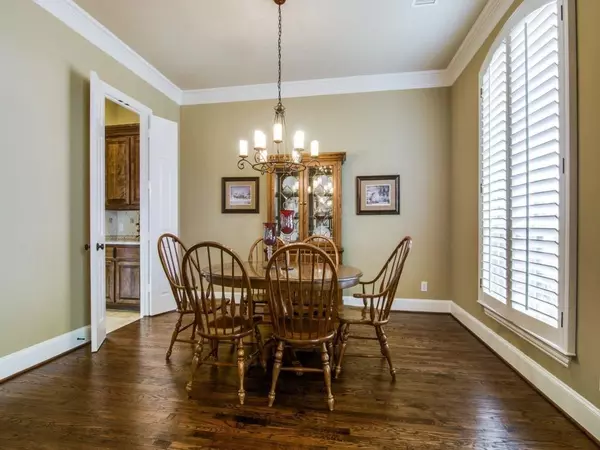$899,000
For more information regarding the value of a property, please contact us for a free consultation.
5 Beds
4 Baths
4,417 SqFt
SOLD DATE : 05/02/2024
Key Details
Property Type Single Family Home
Sub Type Single Family Residence
Listing Status Sold
Purchase Type For Sale
Square Footage 4,417 sqft
Price per Sqft $203
Subdivision Twin Creeks Ph 8D
MLS Listing ID 20586068
Sold Date 05/02/24
Bedrooms 5
Full Baths 3
Half Baths 1
HOA Fees $65
HOA Y/N Mandatory
Year Built 2008
Annual Tax Amount $13,507
Lot Size 0.260 Acres
Acres 0.26
Property Description
AMAZING location at a Cul-De-Sac, behind is a school soccer field, and no houses directly on either side. Flexible floorplan w dual staircases, chef's kitchen with huge island & Butler's pantry, private master, media, game room & study; 5th bedroom perfect for play room, crafts, or exercise. Private lot with iron fence siding to wooded greenbelt. 4 car garage with a wide drive way. 8 external cameras linked to a hard drive installed.
Location
State TX
County Collin
Community Club House, Community Pool, Golf, Greenbelt, Jogging Path/Bike Path, Lake, Park, Playground, Tennis Court(S)
Direction From 75: west on Exchange, left on Lexington, right on San Jacinto. Home is at the end of the street on cul-de-sac.
Rooms
Dining Room 2
Interior
Interior Features Cable TV Available, Decorative Lighting, Dry Bar, Flat Screen Wiring, High Speed Internet Available, Multiple Staircases, Sound System Wiring, Vaulted Ceiling(s), Wainscoting
Heating Central, Natural Gas, Zoned
Cooling Ceiling Fan(s), Central Air, Electric, Zoned
Flooring Carpet, Ceramic Tile, Wood
Fireplaces Number 1
Fireplaces Type Gas Logs, Gas Starter, Stone, Wood Burning
Equipment Call Listing Agent
Appliance Dishwasher, Disposal, Electric Oven, Gas Cooktop, Gas Water Heater, Microwave, Double Oven, Plumbed For Gas in Kitchen, Vented Exhaust Fan
Heat Source Central, Natural Gas, Zoned
Laundry Full Size W/D Area
Exterior
Exterior Feature Covered Patio/Porch, Rain Gutters, Lighting
Garage Spaces 4.0
Fence Wood, Wrought Iron
Community Features Club House, Community Pool, Golf, Greenbelt, Jogging Path/Bike Path, Lake, Park, Playground, Tennis Court(s)
Utilities Available City Sewer, City Water, Curbs, Sidewalk, Underground Utilities
Roof Type Composition
Parking Type Covered, Garage, Garage Door Opener, Garage Faces Rear, Oversized, Tandem
Total Parking Spaces 4
Garage Yes
Building
Story Two
Foundation Slab
Level or Stories Two
Schools
Elementary Schools Evans
Middle Schools Ereckson
High Schools Allen
School District Allen Isd
Others
Ownership See agent
Acceptable Financing Cash, Conventional, VA Loan
Listing Terms Cash, Conventional, VA Loan
Financing Cash
Read Less Info
Want to know what your home might be worth? Contact us for a FREE valuation!

Our team is ready to help you sell your home for the highest possible price ASAP

©2024 North Texas Real Estate Information Systems.
Bought with Stanley Han • ProLead Realty Group

Find out why customers are choosing LPT Realty to meet their real estate needs







