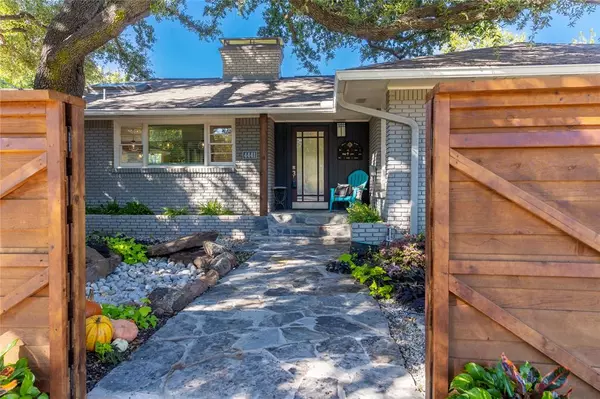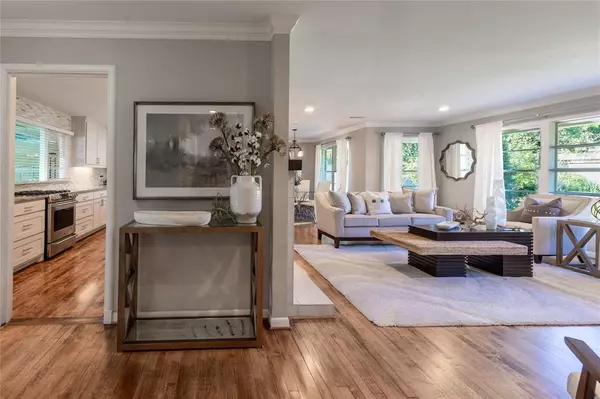$899,000
For more information regarding the value of a property, please contact us for a free consultation.
4 Beds
3 Baths
2,491 SqFt
SOLD DATE : 05/02/2024
Key Details
Property Type Single Family Home
Sub Type Single Family Residence
Listing Status Sold
Purchase Type For Sale
Square Footage 2,491 sqft
Price per Sqft $360
Subdivision Lyndhurst Add
MLS Listing ID 20430217
Sold Date 05/02/24
Style Ranch
Bedrooms 4
Full Baths 3
HOA Y/N None
Year Built 1950
Annual Tax Amount $14,597
Lot Size 0.456 Acres
Acres 0.456
Lot Dimensions 124 x 159
Property Description
Meticulously remodeled gem nestled in the heart of a prime Preston Hollow location between Inwood and Midway. This stunning 1950s ranch-style home, exquisitely maintained, boasts a spacious living, dining, and kitchen area, all set on a generous 0.4-acre lot with an enchanting backyard that will take your breath away. Surrounded by estate-style properties, this home offers an unparalleled level of privacy and tranquility.With a split bedroom arrangement, it's ideal for family living, ensuring both space and serenity. The thoughtfully executed remodel in 2016 included an expansive floor plan transformation and upgrades to the kitchen and bathrooms, elevating this home to modern standards while preserving its timeless charm.Step into the backyard oasis, complete with a detached auxiliary room, currently used as a workshop. This versatile space invites you to explore various possibilities, from a home office to a studio or a creative retreat. Attached carport, offers ample parking space.
Location
State TX
County Dallas
Direction Located on the north side of walnut Hill between Midway and Inwood.
Rooms
Dining Room 2
Interior
Interior Features Decorative Lighting, Double Vanity, Eat-in Kitchen, Open Floorplan
Heating Central, Natural Gas
Cooling Ceiling Fan(s), Central Air, Electric
Flooring Ceramic Tile, Hardwood
Fireplaces Number 1
Fireplaces Type Family Room, Wood Burning
Appliance Dishwasher, Disposal, Gas Cooktop, Gas Oven, Gas Water Heater, Ice Maker, Microwave, Refrigerator
Heat Source Central, Natural Gas
Laundry Electric Dryer Hookup, Utility Room, Full Size W/D Area, Washer Hookup
Exterior
Carport Spaces 2
Fence Fenced, Wood
Utilities Available City Sewer, City Water, Individual Gas Meter, Individual Water Meter
Roof Type Composition
Parking Type Additional Parking, Attached Carport, Circular Driveway, Covered, Driveway, Parking Pad, Paved, Storage
Total Parking Spaces 2
Garage No
Building
Lot Description Landscaped, Lrg. Backyard Grass, Many Trees, Sprinkler System
Story One
Foundation Pillar/Post/Pier
Level or Stories One
Structure Type Brick
Schools
Elementary Schools Withers
Middle Schools Walker
High Schools White
School District Dallas Isd
Others
Ownership See LA
Acceptable Financing Cash, Conventional
Listing Terms Cash, Conventional
Financing Cash
Read Less Info
Want to know what your home might be worth? Contact us for a FREE valuation!

Our team is ready to help you sell your home for the highest possible price ASAP

©2024 North Texas Real Estate Information Systems.
Bought with Non-Mls Member • NON MLS

Find out why customers are choosing LPT Realty to meet their real estate needs







