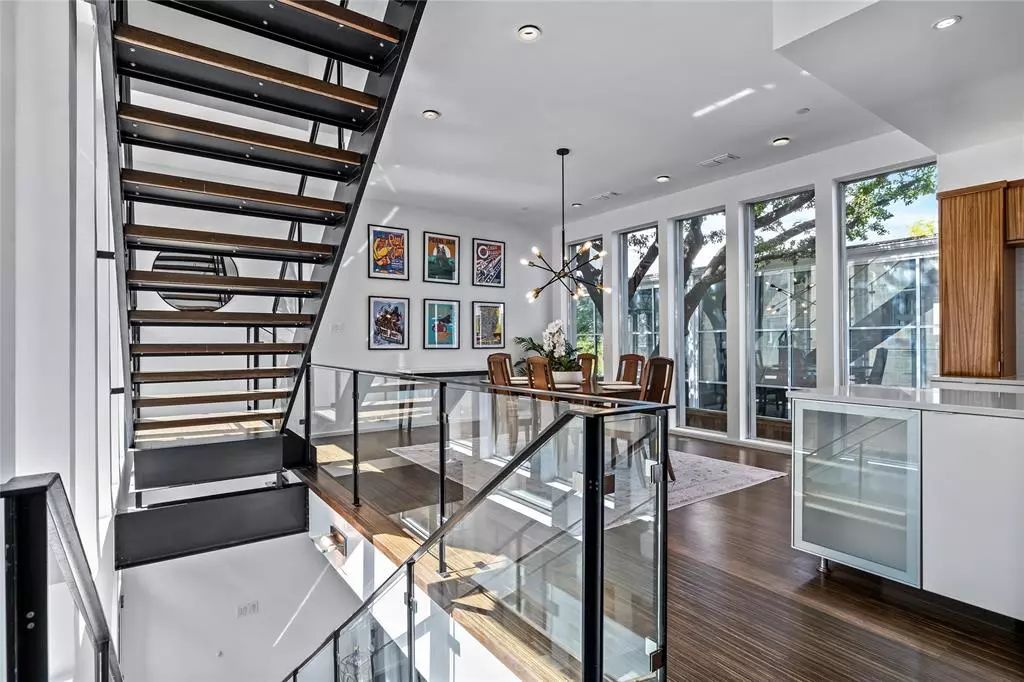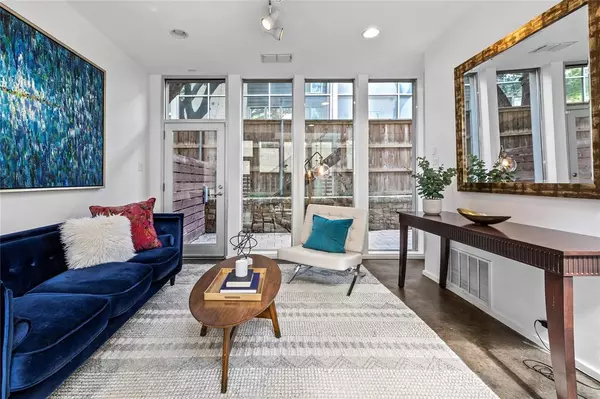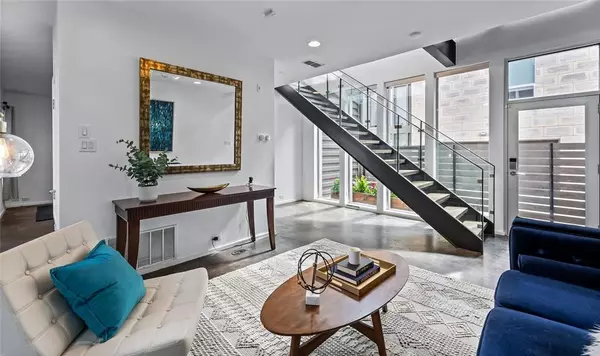$899,000
For more information regarding the value of a property, please contact us for a free consultation.
3 Beds
4 Baths
2,550 SqFt
SOLD DATE : 03/28/2024
Key Details
Property Type Condo
Sub Type Condominium
Listing Status Sold
Purchase Type For Sale
Square Footage 2,550 sqft
Price per Sqft $352
Subdivision 4206 Buena Vista Condos
MLS Listing ID 20550467
Sold Date 03/28/24
Style Contemporary/Modern
Bedrooms 3
Full Baths 3
Half Baths 1
HOA Fees $320/qua
HOA Y/N Mandatory
Year Built 2007
Annual Tax Amount $17,555
Lot Size 0.338 Acres
Acres 0.338
Property Description
Experience the epitome of urban luxury of this sophisticated and rare 3 bedroom, 3.1 bath condominium nestled in the vibrant heart of Dallas' Uptown district. With floor-to-ceiling windows casting a warm glow across the high-ceilinged, open-plan living spaces, this elegant residence is awash with natural light and designed to impress the most discerning of tastes. Indulge culinary ambitions in the chef's kitchen, where premium appliances and expansive counter space make entertaining a delight. Each bedroom serves as a private retreat, boasting individual en suites that promise comfort and seclusion. The pièce de résistance is the rare rooftop deck, a sprawling canvas for leisure that offers breathtaking views — your sanctuary above the city. This Uptown gem stands as a paragon of modern luxury living, where convenience, style, and exquisite details come together to create the ultimate Dallas lifestyle. Don't miss the opportunity to make this address your own.
Location
State TX
County Dallas
Direction From 75 and Fitzhugh, drive west on Fitzhugh then turn right on Buena Vista. The complex will be on your right. You can either park on the street in designated spaces or there are 2 visitor parking spaces at the back end of the complex. Using GPS will help.
Rooms
Dining Room 2
Interior
Interior Features Built-in Features, Cable TV Available, Chandelier, Decorative Lighting, Flat Screen Wiring, High Speed Internet Available, Kitchen Island, Multiple Staircases, Open Floorplan, Pantry, Walk-In Closet(s)
Heating Central, Natural Gas
Cooling Central Air, Electric
Flooring Carpet, Ceramic Tile, Concrete, Wood
Appliance Built-in Refrigerator, Dishwasher, Disposal, Gas Range, Microwave, Plumbed For Gas in Kitchen, Refrigerator, Tankless Water Heater
Heat Source Central, Natural Gas
Laundry Electric Dryer Hookup, Utility Room, Full Size W/D Area, Washer Hookup
Exterior
Exterior Feature Outdoor Grill, Outdoor Kitchen, Outdoor Living Center
Garage Spaces 2.0
Utilities Available All Weather Road, Cable Available, City Sewer, City Water, Curbs, Natural Gas Available
Roof Type Flat,Synthetic
Parking Type Garage Single Door, Garage, Garage Door Opener, Storage
Total Parking Spaces 2
Garage Yes
Building
Story Three Or More
Level or Stories Three Or More
Structure Type Rock/Stone
Schools
Elementary Schools Milam
Middle Schools Spence
High Schools North Dallas
School District Dallas Isd
Others
Acceptable Financing Cash, Conventional, Other
Listing Terms Cash, Conventional, Other
Financing Conventional
Read Less Info
Want to know what your home might be worth? Contact us for a FREE valuation!

Our team is ready to help you sell your home for the highest possible price ASAP

©2024 North Texas Real Estate Information Systems.
Bought with Non-Mls Member • NON MLS

Find out why customers are choosing LPT Realty to meet their real estate needs







