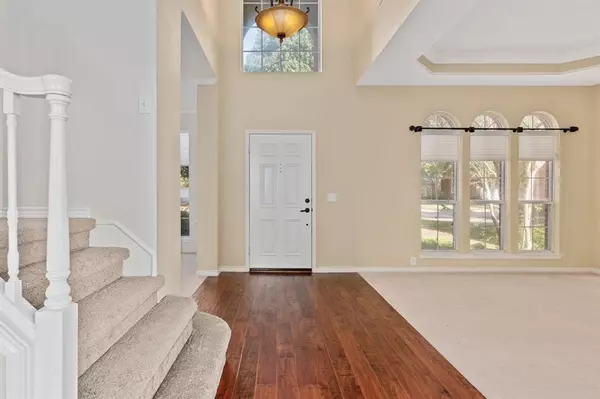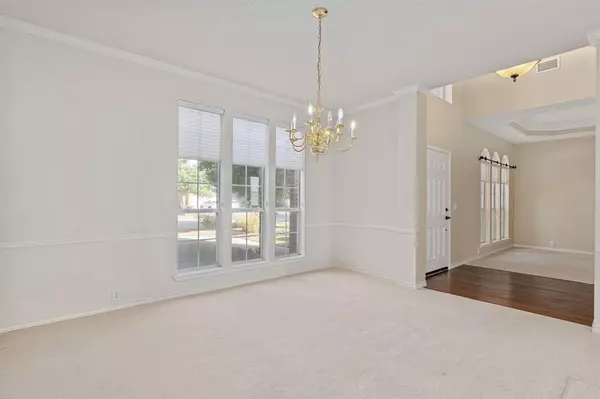$609,900
For more information regarding the value of a property, please contact us for a free consultation.
5 Beds
3 Baths
2,880 SqFt
SOLD DATE : 03/21/2024
Key Details
Property Type Single Family Home
Sub Type Single Family Residence
Listing Status Sold
Purchase Type For Sale
Square Footage 2,880 sqft
Price per Sqft $211
Subdivision Glade Meadows Sub
MLS Listing ID 20491313
Sold Date 03/21/24
Style Traditional
Bedrooms 5
Full Baths 3
HOA Y/N None
Year Built 1995
Annual Tax Amount $7,074
Lot Size 8,624 Sqft
Acres 0.198
Property Description
BACK ON MARKET***This 5 bedroom, 3 bath home is one you won't be able to resist! Original owner*Formal areas*WBFP w-gas starter in living*HUGE Baker's Kitchen w-marble countertop for pastry making*Granite on surrounding countertops*Appliances are amazing w-Miele Steam Oven, Double Convection ovens, 5-burner gas cooktop, Walk-in Pantry, 2nd pantry for storing bulk groceries & cleaning products*Kitchen Fridge will stay*Recent dishwasher*Slider barn door opens to updated bath in Primary BR w-huge steam shower, Oval soaker tub, dual sinks, thermostat activated bath heater, vanity hairdresser drawer w-power strip, soft-close doors & drawers, Outlet in tower on vanity, linen closet & walk-in closet*Updated Upstairs Hall Bath with dual sinks*Downstairs BR could be private study w-large closet & access to full bath*So many upstairs closets*Both AC's in 2021*Recent carpet*Amazing yard with extended patio & area for firepit*8 ft board-on-board fence*TESLA Charger*Full house Surge Protector
Location
State TX
County Tarrant
Direction From 121*Exit Glade & go East*Left on Meadowlark*Left on Glen Wood Dr*House will be on the left just before end of cul-de-sac
Rooms
Dining Room 2
Interior
Interior Features Built-in Features, Cable TV Available, Chandelier, Decorative Lighting, Double Vanity, Granite Counters, High Speed Internet Available, Kitchen Island, Natural Woodwork, Open Floorplan, Pantry, Walk-In Closet(s)
Heating Central, Natural Gas, Zoned
Cooling Ceiling Fan(s), Central Air, Electric, Zoned
Flooring Carpet, Ceramic Tile, Tile, Wood
Fireplaces Number 1
Fireplaces Type Decorative, Family Room, Gas Starter, Wood Burning
Equipment Satellite Dish
Appliance Dishwasher, Disposal, Electric Oven, Gas Cooktop, Gas Water Heater, Microwave, Convection Oven, Double Oven, Plumbed For Gas in Kitchen, Refrigerator, Vented Exhaust Fan, Other
Heat Source Central, Natural Gas, Zoned
Laundry Electric Dryer Hookup, Utility Room, Full Size W/D Area, Washer Hookup
Exterior
Exterior Feature Covered Patio/Porch, Garden(s), Rain Gutters
Garage Spaces 2.0
Fence Back Yard, High Fence, Wood
Utilities Available Cable Available, City Sewer, City Water, Curbs, Individual Gas Meter, Individual Water Meter, Natural Gas Available, Sidewalk, Underground Utilities
Roof Type Composition
Total Parking Spaces 2
Garage Yes
Building
Lot Description Cul-De-Sac, Few Trees, Landscaped, Level, Sprinkler System, Subdivision
Story Two
Foundation Slab
Level or Stories Two
Structure Type Brick
Schools
Elementary Schools Grapevine
Middle Schools Heritage
High Schools Colleyville Heritage
School District Grapevine-Colleyville Isd
Others
Ownership Julie & Chris Leuty
Acceptable Financing Cash, Conventional
Listing Terms Cash, Conventional
Financing Other
Read Less Info
Want to know what your home might be worth? Contact us for a FREE valuation!

Our team is ready to help you sell your home for the highest possible price ASAP

©2025 North Texas Real Estate Information Systems.
Bought with Peace Montgomery • Stellar Realty & Associates
Find out why customers are choosing LPT Realty to meet their real estate needs







