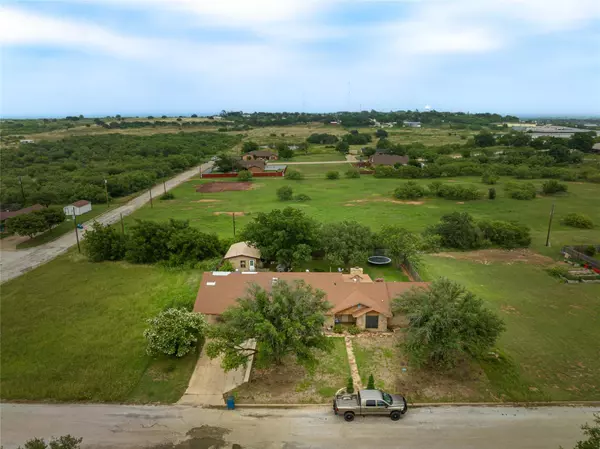$234,500
For more information regarding the value of a property, please contact us for a free consultation.
3 Beds
2 Baths
1,735 SqFt
SOLD DATE : 10/16/2023
Key Details
Property Type Single Family Home
Sub Type Single Family Residence
Listing Status Sold
Purchase Type For Sale
Square Footage 1,735 sqft
Price per Sqft $135
Subdivision Country Club Estates
MLS Listing ID 20359443
Sold Date 10/16/23
Bedrooms 3
Full Baths 2
HOA Y/N None
Year Built 1980
Annual Tax Amount $4,703
Lot Size 0.294 Acres
Acres 0.294
Property Description
This stunning home is ready for you to move in and make it your own. Conveniently located in a cul de sac neighborhood close to town, this property boasts a fantastic floor plan with three bedrooms and two bathrooms. The master suite is complete with an ensuite featuring shower and his and her closets. The guest bathroom is equally impressive, with a relaxing jetted tub.
The heart of the home is the spacious kitchen, complete with a large island and walk-in pantry. The adjacent dining area is perfect for entertaining, and there are two living areas, each with a cozy wood-burning fireplace. The home features beautiful Satillo tile and laminate wood flooring throughout, as well as multiple built-ins and storage closets. Home has a brand new roof!
Outside, you'll find an attached carport with parking for two, as well as a 14x19 studio, office, or bonus area. The large backyard is perfect for outdoor entertaining!
Location
State TX
County Stephens
Direction Please use GPS.
Rooms
Dining Room 1
Interior
Interior Features Cable TV Available, Decorative Lighting, Eat-in Kitchen, High Speed Internet Available, Pantry
Heating Central, Electric
Cooling Central Air, Electric
Flooring Laminate, Tile
Fireplaces Number 2
Fireplaces Type Brick, Wood Burning
Appliance Dishwasher, Electric Cooktop, Electric Oven, Electric Water Heater
Heat Source Central, Electric
Laundry Electric Dryer Hookup, Utility Room, Washer Hookup
Exterior
Exterior Feature Storage
Carport Spaces 2
Utilities Available Asphalt, Cable Available, City Water, Electricity Connected
Roof Type Composition
Parking Type Attached Carport, Covered
Total Parking Spaces 2
Garage No
Building
Lot Description Cul-De-Sac
Story One
Foundation Slab
Level or Stories One
Structure Type Brick
Schools
Elementary Schools East
High Schools Breckenrid
School District Breckenridge Isd
Others
Restrictions No Known Restriction(s)
Ownership Of Record
Acceptable Financing Cash, Conventional, FHA, USDA Loan, VA Loan
Listing Terms Cash, Conventional, FHA, USDA Loan, VA Loan
Financing Conventional
Special Listing Condition Survey Available
Read Less Info
Want to know what your home might be worth? Contact us for a FREE valuation!

Our team is ready to help you sell your home for the highest possible price ASAP

©2024 North Texas Real Estate Information Systems.
Bought with Carolyn Moore • COPPERLEAF PROPERTIES

Find out why customers are choosing LPT Realty to meet their real estate needs







