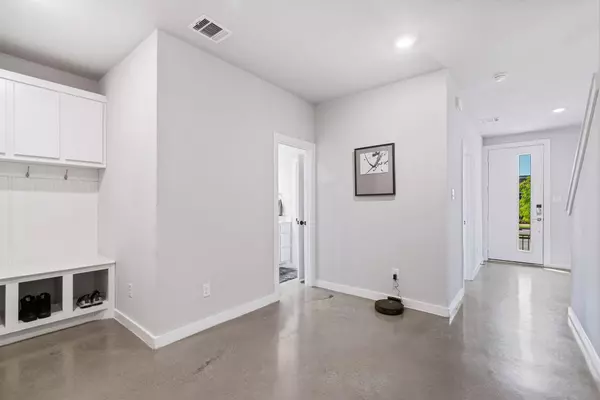$415,000
For more information regarding the value of a property, please contact us for a free consultation.
2 Beds
3 Baths
1,560 SqFt
SOLD DATE : 09/08/2023
Key Details
Property Type Townhouse
Sub Type Townhouse
Listing Status Sold
Purchase Type For Sale
Square Footage 1,560 sqft
Price per Sqft $266
Subdivision Fort Worth Ave Twnhms
MLS Listing ID 20404810
Sold Date 09/08/23
Bedrooms 2
Full Baths 2
Half Baths 1
HOA Fees $175/mo
HOA Y/N Mandatory
Year Built 2021
Annual Tax Amount $8,483
Lot Size 1,350 Sqft
Acres 0.031
Property Description
This is the one you have been waiting for! Two-story Stevens Park townhome with downtown views and attached garage! Constructed in 2021 by Award-Winning Centre Living Homes, this amazing home has lots to love! The light and bright entry and mudroom storage are filled with natural light but balanced with privacy. The guest bedroom with ensuite bathroom is perfect for visitors or as an office. The under-the-stair storage is more than a coat closet with ample space for all of your things. Upstairs, the large kitchen with upgraded kitchen island, and open-concept living room is the perfect area for entertaining or relaxing after a long day. The upgraded ceiling beams and natural light add to the character. At the other end of the second floor, the spacious Primary Bedroom is a private retreat, with walk-in closet, and bathroom with double vanity and tiled shower. Don't miss the second floor walk-out balcony with clear downtown views that can't be beat!
Location
State TX
County Dallas
Direction From 30 West, Exit Hampton Road and go 2.4miles to South Hampton. Make a right turn on Fort Worth Avenue. Townhomes will be on the right.
Rooms
Dining Room 1
Interior
Interior Features Cable TV Available, Decorative Lighting, Double Vanity, High Speed Internet Available, Kitchen Island
Heating Central, Natural Gas
Cooling Electric
Flooring Concrete, Luxury Vinyl Plank, Tile
Appliance Dishwasher, Disposal, Electric Oven, Gas Range, Microwave
Heat Source Central, Natural Gas
Laundry Electric Dryer Hookup, Utility Room, Washer Hookup
Exterior
Exterior Feature Balcony, Dog Run, Private Entrance
Garage Spaces 2.0
Fence Front Yard
Utilities Available Cable Available, City Sewer, City Water, Individual Gas Meter, Individual Water Meter
Roof Type Composition
Parking Type Garage Single Door, Garage, Garage Faces Rear
Garage Yes
Building
Story Two
Foundation Slab
Level or Stories Two
Structure Type Brick,Siding
Schools
Elementary Schools Stevenspar
Middle Schools Raul Quintanilla
High Schools Pinkston
School District Dallas Isd
Others
Restrictions Deed
Ownership See Tax
Acceptable Financing Cash, Conventional, FHA, VA Loan
Listing Terms Cash, Conventional, FHA, VA Loan
Financing Conventional
Special Listing Condition Deed Restrictions
Read Less Info
Want to know what your home might be worth? Contact us for a FREE valuation!

Our team is ready to help you sell your home for the highest possible price ASAP

©2024 North Texas Real Estate Information Systems.
Bought with Heidi Marsh • EXP REALTY

Find out why customers are choosing LPT Realty to meet their real estate needs







