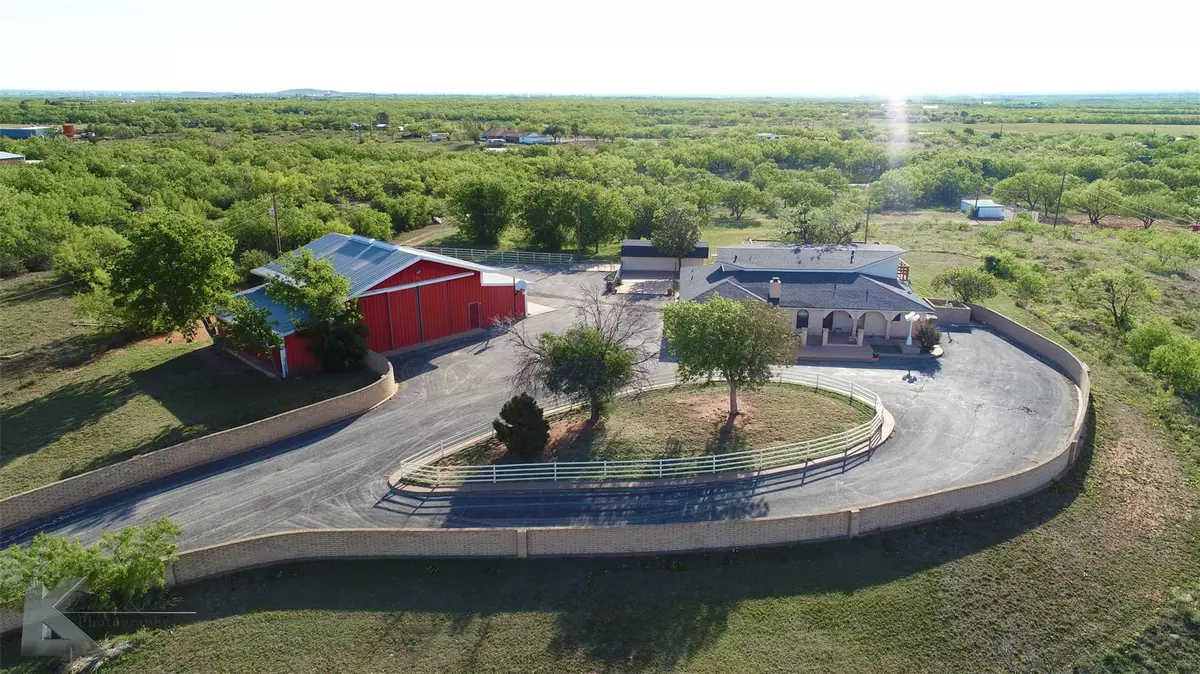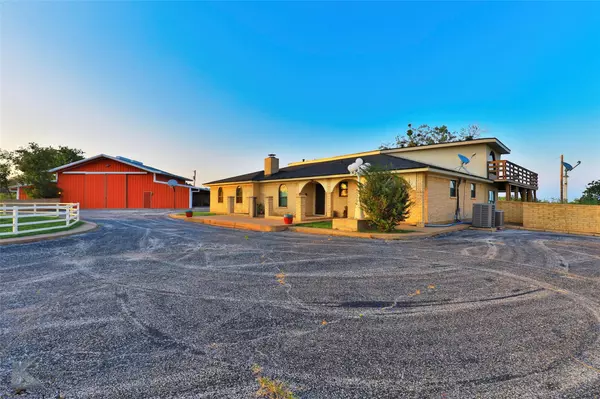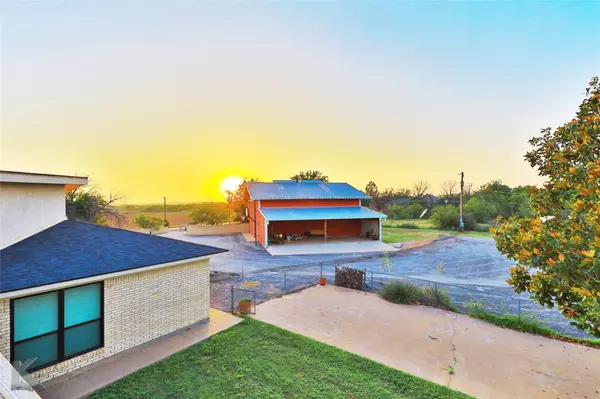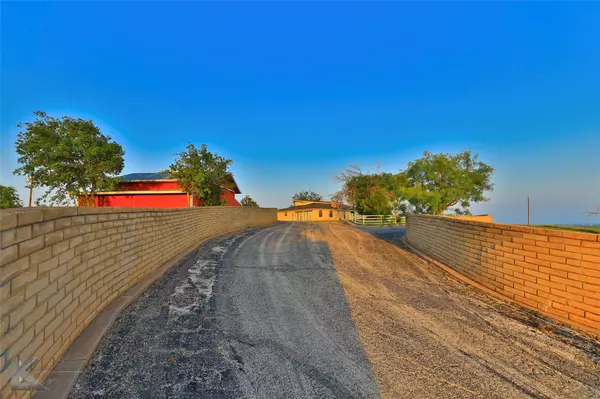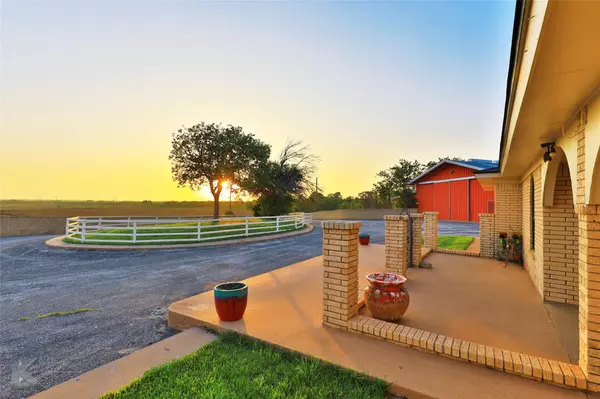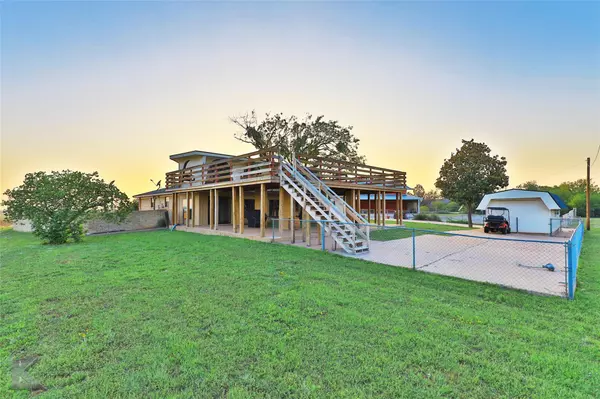$565,000
For more information regarding the value of a property, please contact us for a free consultation.
4 Beds
2 Baths
3,025 SqFt
SOLD DATE : 09/06/2023
Key Details
Property Type Single Family Home
Sub Type Single Family Residence
Listing Status Sold
Purchase Type For Sale
Square Footage 3,025 sqft
Price per Sqft $186
Subdivision Hayter, Fulwiler, Shirley Rd, Ect
MLS Listing ID 20371734
Sold Date 09/06/23
Style Ranch,Spanish
Bedrooms 4
Full Baths 2
HOA Y/N None
Year Built 1976
Annual Tax Amount $5,931
Lot Size 15.000 Acres
Acres 15.0
Property Description
Exclusive 15 Acre property featuring a custom Spanish-style home, perfectly situated offering unparalleled views of the city! Privately secluded brick entry welcomes you to a large circular driveway providing ample parking. Spacious open living highlights the floor to ceiling brick fireplace complete with Saltillo tile. Large eat-in kitchen boasts a breakfast bar, abundance of cabinets and a cozy dining. Split floor plan equipped with 4 bedrooms and two baths. Primary ensuite features a walk-in closet and a beautifully updated bath with granite counters and a separate tiled shower. Entertain at ease from the massive game room to the lovely sunroom overlooking the covered patio. Upstairs features a unique sun-filled bedroom and office space that open to the expansive outdoor deck! 40*40 shop for all your toys with a 15*40 workshop and lean to for covered parking. Separate building with electricity. Conveniently located close to I-20 for an easy commute.
Location
State TX
County Taylor
Direction From South 1st Street go west on Hwy 84 toward Tye. Turn right on N Arnold Blvd. Continue under overpass to Hayter Rd. The property will be on your right.
Rooms
Dining Room 1
Interior
Interior Features Built-in Features, Cable TV Available, Eat-in Kitchen, High Speed Internet Available, Walk-In Closet(s)
Heating Central, Electric
Cooling Ceiling Fan(s), Central Air, Electric
Flooring Carpet, Tile
Fireplaces Number 1
Fireplaces Type Brick, Wood Burning
Appliance Dishwasher, Disposal, Electric Cooktop, Electric Oven, Double Oven, Refrigerator
Heat Source Central, Electric
Laundry Electric Dryer Hookup, Utility Room, Full Size W/D Area, Washer Hookup
Exterior
Exterior Feature Balcony, Covered Patio/Porch, Lighting, Private Entrance, RV/Boat Parking, Storage
Carport Spaces 2
Fence Brick, Chain Link, Fenced, Wire, Other
Utilities Available Cable Available, City Water, Electricity Available, Electricity Connected, Outside City Limits, Sewer Not Available
Roof Type Shingle
Street Surface Asphalt
Garage No
Building
Lot Description Acreage, Interior Lot, Landscaped, Lrg. Backyard Grass, Many Trees
Story Two
Foundation Slab
Level or Stories Two
Structure Type Brick
Schools
Elementary Schools Bassetti
Middle Schools Mann
High Schools Abilene
School District Abilene Isd
Others
Ownership of record
Acceptable Financing Cash, Conventional, FHA, VA Loan
Listing Terms Cash, Conventional, FHA, VA Loan
Financing Cash
Special Listing Condition Aerial Photo
Read Less Info
Want to know what your home might be worth? Contact us for a FREE valuation!

Our team is ready to help you sell your home for the highest possible price ASAP

©2025 North Texas Real Estate Information Systems.
Bought with Destry Gideon • Coldwell Banker Apex, REALTORS
Find out why customers are choosing LPT Realty to meet their real estate needs


