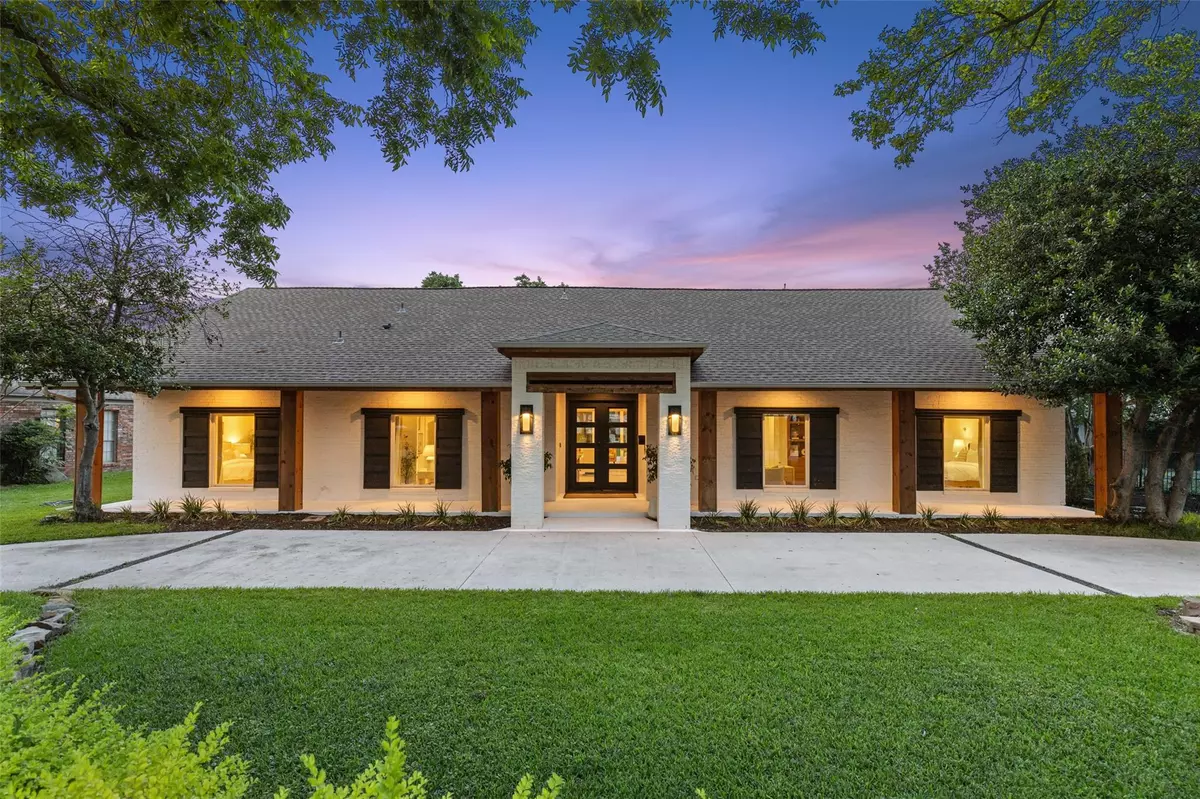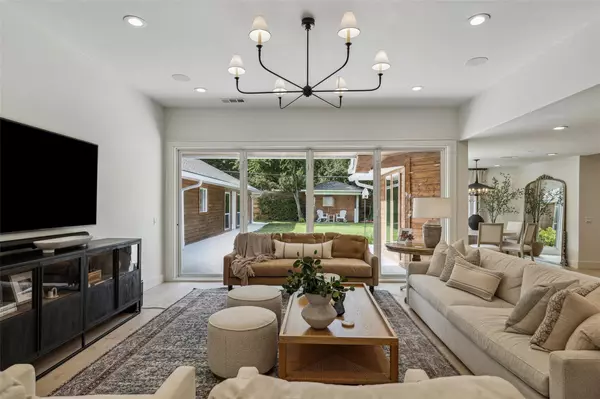$1,925,000
For more information regarding the value of a property, please contact us for a free consultation.
5 Beds
4 Baths
3,903 SqFt
SOLD DATE : 07/06/2023
Key Details
Property Type Single Family Home
Sub Type Single Family Residence
Listing Status Sold
Purchase Type For Sale
Square Footage 3,903 sqft
Price per Sqft $493
Subdivision Louise B Seely
MLS Listing ID 20349126
Sold Date 07/06/23
Style Traditional
Bedrooms 5
Full Baths 4
HOA Y/N None
Year Built 1978
Annual Tax Amount $30,765
Lot Size 0.416 Acres
Acres 0.416
Lot Dimensions 100x180
Property Description
Situated on a gorgeous lot in the heart of the Louise B Seely area of Preston Hollow, this 3,903 square foot, 5 bedroom, 4 bathroom home (including an attached guest suite with it’s own kitchenette, stackable laundry area, and full bath) was taken down to the studs over the last two years and completely redone with careful consideration paid to every detail. Step inside to discover a fully open living space that’s perfect for entertaining with a spacious living area and kitchen with custom designed cabinetry, a large center island, and Viking brand appliances. Floor to ceiling windows illuminate the home and include multiple views of the private backyard with lush landscaping, a private seating area, and a lot large enough to accommodate a pool. Two separate dining areas allow ample space for family gatherings over the holidays. A sunken study+ living area with coffered ceilings allow flexibility with the floor plan and can suit a wide variety of... See Addendum Property Description 1
Location
State TX
County Dallas
Community Curbs, Sidewalks
Direction Exit DNT east onto Royal Ln. Turn north on 289 and continue for about two miles. Turn west onto Northaven and two lots to the right.
Rooms
Dining Room 2
Interior
Interior Features Built-in Features, Built-in Wine Cooler, Cable TV Available, Chandelier, Decorative Lighting, Eat-in Kitchen, High Speed Internet Available, Kitchen Island, Natural Woodwork, Open Floorplan, Paneling, Pantry, Smart Home System, Sound System Wiring, Walk-In Closet(s), Wired for Data, Other, In-Law Suite Floorplan
Heating Central
Cooling Central Air, Electric
Flooring Tile, Vinyl, Other
Fireplaces Number 1
Fireplaces Type Gas, Kitchen, Stone
Equipment Irrigation Equipment
Appliance Built-in Refrigerator, Commercial Grade Range, Commercial Grade Vent, Dishwasher, Disposal, Electric Oven, Gas Cooktop, Gas Oven, Gas Range, Ice Maker, Microwave, Convection Oven, Double Oven, Plumbed For Gas in Kitchen, Refrigerator, Vented Exhaust Fan, Other
Heat Source Central
Laundry Electric Dryer Hookup, Utility Room, Full Size W/D Area, Stacked W/D Area, Washer Hookup, Other
Exterior
Exterior Feature Covered Patio/Porch, Rain Gutters, Lighting, Private Yard
Garage Spaces 2.0
Carport Spaces 2
Fence Back Yard, Fenced, Wood
Community Features Curbs, Sidewalks
Utilities Available Alley, Asphalt, Cable Available, City Sewer, City Water, Concrete, Curbs, Electricity Available, Individual Gas Meter, Sidewalk
Roof Type Composition,Shingle
Parking Type Garage Single Door, Additional Parking, Alley Access, Circular Driveway, Concrete, Driveway, Garage, Garage Door Opener, Garage Faces Rear, Lighted, Oversized, Storage, Workshop in Garage
Garage Yes
Building
Lot Description Acreage, Interior Lot, Landscaped, Lrg. Backyard Grass, Many Trees, Other, Sprinkler System
Story One
Foundation Slab
Level or Stories One
Structure Type Brick
Schools
Elementary Schools Pershing
Middle Schools Benjamin Franklin
High Schools Hillcrest
School District Dallas Isd
Others
Ownership Rob and Lisa Fletcher
Acceptable Financing Cash, Conventional
Listing Terms Cash, Conventional
Financing Cash
Special Listing Condition Aerial Photo
Read Less Info
Want to know what your home might be worth? Contact us for a FREE valuation!

Our team is ready to help you sell your home for the highest possible price ASAP

©2024 North Texas Real Estate Information Systems.
Bought with Jeffrey Lester • Compass RE Texas, LLC.

Find out why customers are choosing LPT Realty to meet their real estate needs







