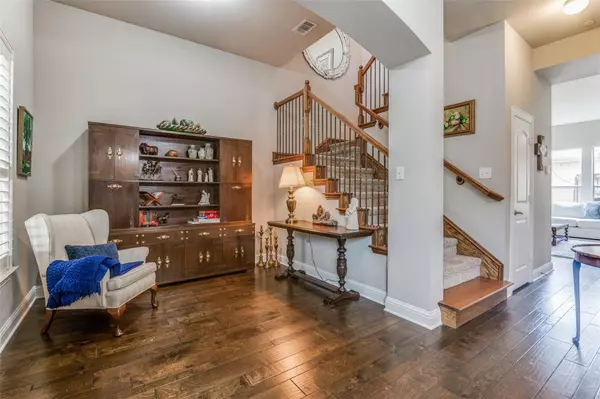$465,000
For more information regarding the value of a property, please contact us for a free consultation.
2 Beds
3 Baths
1,800 SqFt
SOLD DATE : 06/20/2023
Key Details
Property Type Townhouse
Sub Type Townhouse
Listing Status Sold
Purchase Type For Sale
Square Footage 1,800 sqft
Price per Sqft $258
Subdivision Pasquinellis Willow Crest Ph 2
MLS Listing ID 20288805
Sold Date 06/20/23
Style Traditional
Bedrooms 2
Full Baths 2
Half Baths 1
HOA Fees $277/mo
HOA Y/N Mandatory
Year Built 2006
Annual Tax Amount $6,256
Lot Size 2,178 Sqft
Acres 0.05
Property Description
Gorgeous townhome with updates GALORE! Foyer invites you in & features formal living & dining. Large open family rm is great for entertaining. Kitchen updates include cabinets painted & hardware, backsplash & quartz counters added 2022. Island bar cut down in 2022. 2022 Kitchen fridge conveys. Head up the stunning staircase & find 2 bedrooms & two updated full bathrooms that feature new vanities, framed mirrors & primary updated tile floors. Additional living space upstairs. Plantation shutters on front windows. Upgraded engineered wood floors & carpet in 2015. The private outdoor patio area is large enough to grill and entertain. Only 1 block to pool & playground, plus entrance to Legacy Trail. Additional updates: Entire townhome walls, doors, trim painted with popular designer colors 2022, exception is front LA blue walls, 16 Seer Reem AC unit 2022 Water heater 2020,Whirlpool Gold SS Gas cook top oven & dishwasher 2017&Microwave 2016.
Location
State TX
County Collin
Community Community Pool, Curbs, Playground
Direction 121S exit Hillcrest Rd/Rasor Blvd/Ohio Dr. Take Rasor Blvd left to McDermott and turn right. Take McDermott to Empire Blvd and turn right. Empire Blvd to Cecile Rd and turn left. Cecile Rd to Pauline St turn right. Townhome on your right.
Rooms
Dining Room 2
Interior
Interior Features Cable TV Available, Decorative Lighting, Double Vanity, Eat-in Kitchen, Flat Screen Wiring, High Speed Internet Available, Open Floorplan, Vaulted Ceiling(s), Walk-In Closet(s)
Heating Natural Gas
Cooling Ceiling Fan(s), Central Air
Flooring Carpet, Ceramic Tile, Wood
Appliance Dishwasher, Disposal, Gas Cooktop, Gas Oven
Heat Source Natural Gas
Laundry Utility Room
Exterior
Exterior Feature Uncovered Courtyard
Garage Spaces 2.0
Fence Wood
Community Features Community Pool, Curbs, Playground
Utilities Available Alley, Cable Available, City Sewer, City Water, Community Mailbox
Roof Type Composition
Garage Yes
Building
Lot Description Few Trees, Interior Lot, Landscaped, No Backyard Grass
Story Two
Foundation Slab
Structure Type Brick,Rock/Stone
Schools
Elementary Schools Borchardt
Middle Schools Fowler
High Schools Lebanon Trail
School District Frisco Isd
Others
Ownership See Agent
Acceptable Financing Cash, Conventional, FHA, VA Loan
Listing Terms Cash, Conventional, FHA, VA Loan
Financing Conventional
Special Listing Condition Deed Restrictions
Read Less Info
Want to know what your home might be worth? Contact us for a FREE valuation!

Our team is ready to help you sell your home for the highest possible price ASAP

©2024 North Texas Real Estate Information Systems.
Bought with Ashley Parks • Matlock Real Estate Group

Find out why customers are choosing LPT Realty to meet their real estate needs







