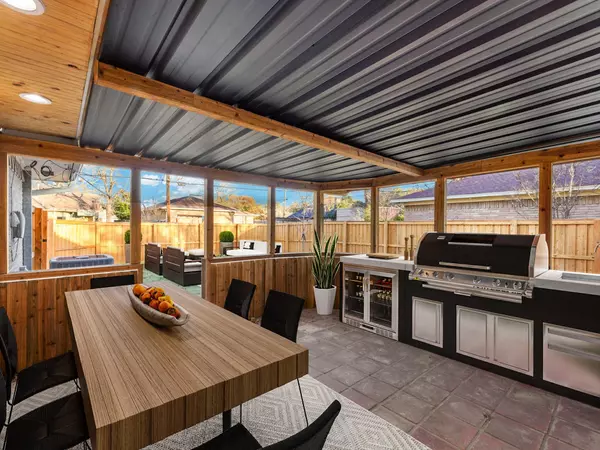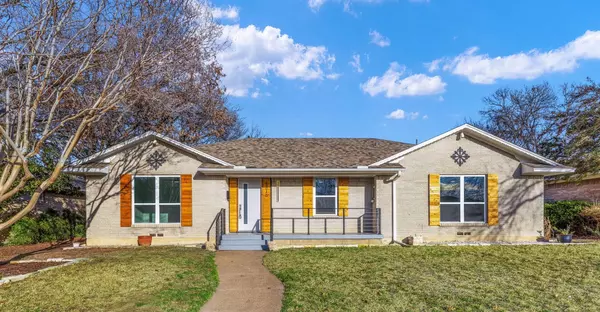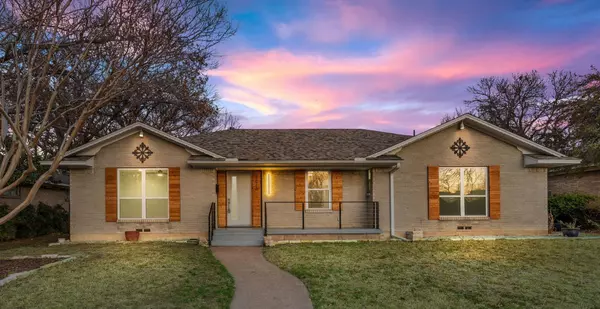$490,000
For more information regarding the value of a property, please contact us for a free consultation.
3 Beds
2 Baths
1,909 SqFt
SOLD DATE : 05/22/2023
Key Details
Property Type Single Family Home
Sub Type Single Family Residence
Listing Status Sold
Purchase Type For Sale
Square Footage 1,909 sqft
Price per Sqft $256
Subdivision Buckner Terrace Add 03Rd&4Th Instl
MLS Listing ID 20249291
Sold Date 05/22/23
Style Ranch,Traditional
Bedrooms 3
Full Baths 2
HOA Y/N None
Year Built 1964
Annual Tax Amount $8,479
Lot Size 8,537 Sqft
Acres 0.196
Lot Dimensions 70x122
Property Description
Seller is Motivated! Bring offers! Home qualifies for Bank of America CAFLS program with 10K DOWN PAYMENT GRANT and NO FICO required. Beautifully renovated single story home with close proximity to White Rock Lake. Entertain and dine in a custom updated kitchen showcasing quartz countertops, stainless steel farmhouse sink, 5 burner gas pro cooktop, and double ovens. A vibrant mix of halo lighting and natural light accentuates the home's open floor plan and showcases the beautiful features including new wood look flooring in the main living areas, fresh paint, custom fireplace in the family room, and built in wine cooler and wet bar in the dining room. The primary suite boasts a custom walk-in closet, and an ensuite bath with modern updates including an oversized dual sink quartz vanity, custom soft close cabinetry, shower tower with thermal control settings. Outdoor entertaining is a must on your custom cedar patio with custom lighting design, and a new cedar fence for privacy.
Location
State TX
County Dallas
Community Park
Direction From White Rock Lake area: South on Lakeland, cross Ferguson, Right on Hunnicut, Left on Leeshire, Right on Clendenin.
Rooms
Dining Room 2
Interior
Interior Features Built-in Wine Cooler, Decorative Lighting, Granite Counters, High Speed Internet Available, Open Floorplan, Walk-In Closet(s)
Heating Central
Cooling Ceiling Fan(s), Central Air, Gas
Flooring Carpet, Luxury Vinyl Plank, Tile
Fireplaces Number 1
Fireplaces Type Family Room
Appliance Dishwasher, Disposal, Gas Range, Vented Exhaust Fan
Heat Source Central
Laundry Utility Room, Full Size W/D Area
Exterior
Exterior Feature Covered Patio/Porch
Garage Spaces 2.0
Fence Wood
Community Features Park
Utilities Available City Sewer, City Water, Concrete, Curbs
Roof Type Composition
Parking Type Garage, Garage Door Opener, Garage Faces Rear
Garage Yes
Building
Lot Description Interior Lot, Landscaped, Many Trees
Story One
Foundation Pillar/Post/Pier
Structure Type Brick,Wood
Schools
Elementary Schools Bayles
Middle Schools Gaston
High Schools Adams
School District Dallas Isd
Others
Restrictions Deed
Ownership See Tax
Acceptable Financing Cash, Conventional, FHA, Texas Vet, VA Loan
Listing Terms Cash, Conventional, FHA, Texas Vet, VA Loan
Financing Conventional
Read Less Info
Want to know what your home might be worth? Contact us for a FREE valuation!

Our team is ready to help you sell your home for the highest possible price ASAP

©2024 North Texas Real Estate Information Systems.
Bought with Audrey Lero • Meyer Group Real Estate

Find out why customers are choosing LPT Realty to meet their real estate needs







