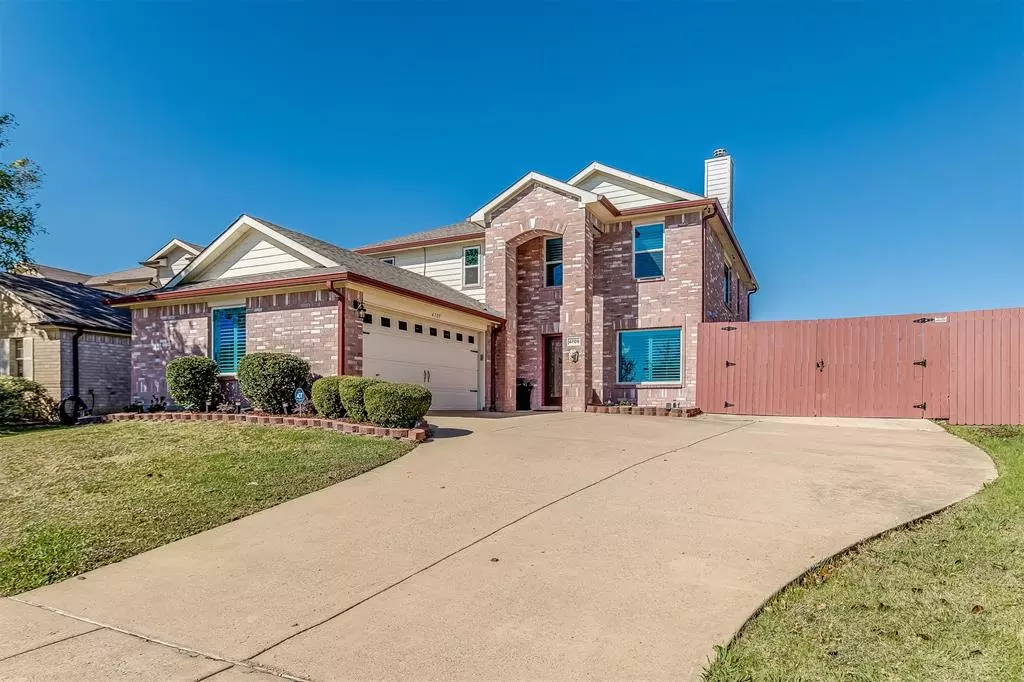$405,000
For more information regarding the value of a property, please contact us for a free consultation.
4 Beds
3 Baths
2,781 SqFt
SOLD DATE : 12/23/2021
Key Details
Property Type Single Family Home
Sub Type Single Family Residence
Listing Status Sold
Purchase Type For Sale
Square Footage 2,781 sqft
Price per Sqft $145
Subdivision Highport Estates
MLS Listing ID 14705727
Sold Date 12/23/21
Style Traditional
Bedrooms 4
Full Baths 2
Half Baths 1
HOA Fees $41/ann
HOA Y/N Mandatory
Total Fin. Sqft 2781
Year Built 2004
Annual Tax Amount $7,266
Lot Size 7,405 Sqft
Acres 0.17
Property Description
Come tour this ideal floor plan which features an open concept with all of the bells and whistles!! When entering the home you will be greeted with crown molding, recessed and decorative lighting, plantation shutters, remodeled bathrooms, walk in closets, Quartz countertops in the kitchen and much more! Relax in the family room which feature views of the backyard and covered oversized patio or entertain your guests in the dual purpose media and game room. The oversized garage and workshop with electricity and air conditioning is ideal for your DIY projects! With close proximity to lake you are able to enjoy your boat or wave runners and store them on the additional parking at your home.
Location
State TX
County Dallas
Direction Located off of Zion Road and I-30.
Rooms
Dining Room 2
Interior
Interior Features Built-in Wine Cooler, Decorative Lighting, High Speed Internet Available, Smart Home System, Sound System Wiring
Heating Central, Electric, Zoned
Cooling Ceiling Fan(s), Central Air, Electric, Zoned
Flooring Ceramic Tile, Wood
Fireplaces Number 1
Fireplaces Type Wood Burning
Appliance Dishwasher, Disposal, Electric Oven, Microwave, Plumbed for Ice Maker
Heat Source Central, Electric, Zoned
Laundry Electric Dryer Hookup
Exterior
Exterior Feature Covered Patio/Porch, Rain Gutters, Lighting
Garage Spaces 2.0
Fence Brick, Wood
Utilities Available City Sewer, City Water, Curbs, Sidewalk
Roof Type Composition
Total Parking Spaces 2
Garage Yes
Building
Lot Description Interior Lot, Landscaped, Subdivision
Story Two
Foundation Slab
Level or Stories Two
Structure Type Brick,Siding
Schools
Elementary Schools Choice Of School
Middle Schools Choice Of School
High Schools Choice Of School
School District Garland Isd
Others
Restrictions Unknown Encumbrance(s)
Ownership Kerry & Darlene Robinson
Acceptable Financing Cash, Conventional, FHA, VA Loan
Listing Terms Cash, Conventional, FHA, VA Loan
Financing Conventional
Special Listing Condition Survey Available
Read Less Info
Want to know what your home might be worth? Contact us for a FREE valuation!

Our team is ready to help you sell your home for the highest possible price ASAP

©2024 North Texas Real Estate Information Systems.
Bought with Kristopher Richardson • HomeSmart Stars

Find out why customers are choosing LPT Realty to meet their real estate needs







