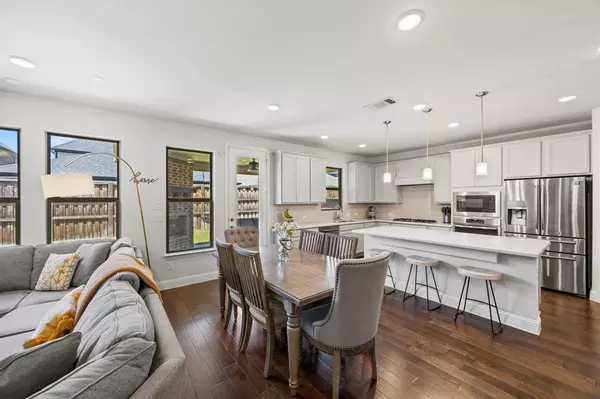3 Beds
3 Baths
2,042 SqFt
3 Beds
3 Baths
2,042 SqFt
OPEN HOUSE
Sun Aug 03, 1:00pm - 3:00pm
Key Details
Property Type Single Family Home
Sub Type Single Family Residence
Listing Status Active
Purchase Type For Sale
Square Footage 2,042 sqft
Price per Sqft $293
Subdivision Hamilton Park
MLS Listing ID 21007329
Style Traditional
Bedrooms 3
Full Baths 2
Half Baths 1
HOA Fees $450
HOA Y/N Mandatory
Year Built 2018
Annual Tax Amount $9,032
Lot Size 4,051 Sqft
Acres 0.093
Property Sub-Type Single Family Residence
Property Description
Fall in love with this immaculate, well-designed 3-bedroom, 2.5-bathroom home in the sought-after, tight-knit community of Hamilton Park. With stunning curb appeal, a brick and stone elevation, and thoughtful upgrades throughout, this home offers comfort, functionality, and modern style.
Step inside to find luxury vinyl plank flooring throughout, an open-concept layout, and a spacious gathering room anchored by an upgraded indoor fireplace — perfect for cozy evenings. The well-appointed kitchen features stainless steel appliances, a large pantry, and casual dining space, all flowing seamlessly into the living area for effortless entertaining.
Working from home is easy with a dedicated downstairs office, while upstairs you'll find the serene primary suite with his-and-hers closets, along with two additional bedrooms and a full bath.
One of the standout features of this home is the extra-large covered patio already plumbed for a gas grill, with a second fireplace — a perfect space for year-round outdoor entertaining.
You'll love the abundance of storage and closets throughout, plus the location can't be beat. Nestled in an established neighborhood with mature trees and no through-traffic, you're just minutes from Arbor Hills Nature Preserve, Grandscape, Legacy West, and Costco. Commuting is a breeze with quick access to Hwy 121 and the Dallas North Tollway.
This is the kind of home that checks all the boxes — charm, upgrades, great layout, and a welcoming community.
Location
State TX
County Denton
Community Park
Direction From Sam Rayburn, 121 exit Plano Parkway and head east approximately 3 miles. Left onto Yorktown Drive. Right onto Lexington Way. Left onto Alexander Drive. Left onto Madison Street. Home is on the Left. Welcome!
Rooms
Dining Room 1
Interior
Interior Features Cable TV Available, Flat Screen Wiring, High Speed Internet Available, Sound System Wiring
Heating Central, Natural Gas
Cooling Ceiling Fan(s), Central Air, Electric
Flooring Carpet, Ceramic Tile, Wood
Fireplaces Number 2
Fireplaces Type Gas Logs, Heatilator
Appliance Dishwasher, Disposal, Electric Oven, Gas Cooktop, Gas Water Heater, Microwave, Plumbed For Gas in Kitchen, Tankless Water Heater
Heat Source Central, Natural Gas
Exterior
Exterior Feature Covered Patio/Porch, Fire Pit, Rain Gutters, Other
Garage Spaces 2.0
Fence Back Yard, Fenced, Wood
Community Features Park
Utilities Available City Sewer, City Water, Community Mailbox, Curbs, Individual Gas Meter, Individual Water Meter, Sidewalk, Underground Utilities
Roof Type Composition
Total Parking Spaces 2
Garage Yes
Building
Lot Description Interior Lot, Landscaped, Sprinkler System, Subdivision
Story Two
Foundation Slab
Level or Stories Two
Structure Type Brick,Fiber Cement,Rock/Stone,Wood
Schools
Elementary Schools Indian Creek
Middle Schools Arbor Creek
High Schools Hebron
School District Lewisville Isd
Others
Ownership ON FILE
Acceptable Financing Cash, Conventional, FHA, VA Loan
Listing Terms Cash, Conventional, FHA, VA Loan
Virtual Tour https://www.propertypanorama.com/instaview/ntreis/21007329

Find out why customers are choosing LPT Realty to meet their real estate needs







