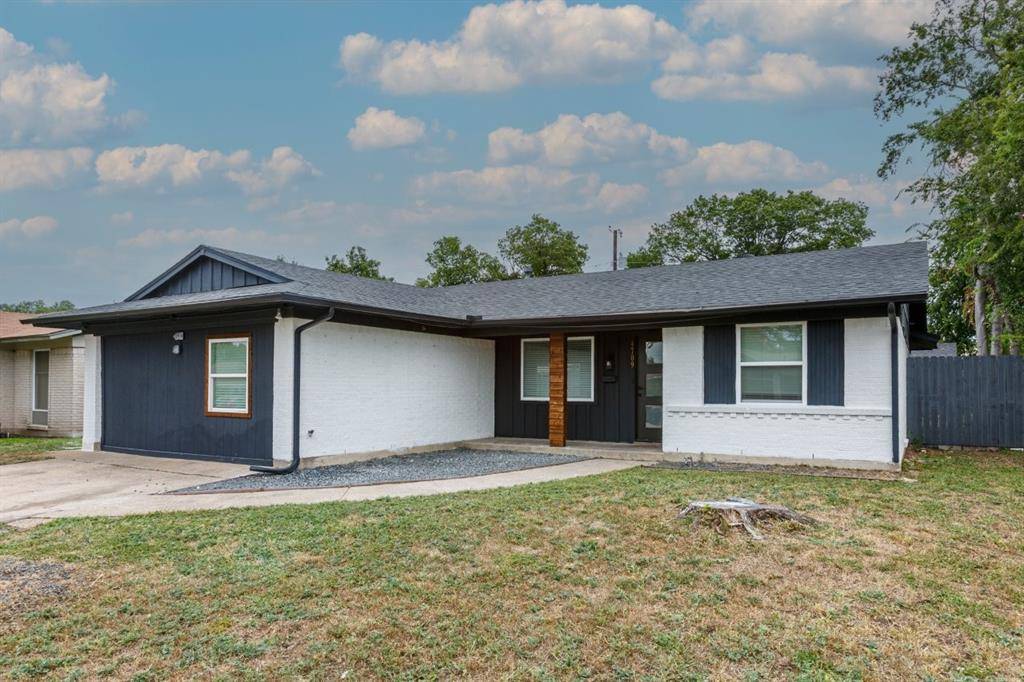4 Beds
3 Baths
1,722 SqFt
4 Beds
3 Baths
1,722 SqFt
Key Details
Property Type Single Family Home
Sub Type Single Family Residence
Listing Status Active
Purchase Type For Sale
Square Footage 1,722 sqft
Price per Sqft $197
Subdivision Forest Ridge 03
MLS Listing ID 20968399
Style Traditional
Bedrooms 4
Full Baths 3
HOA Y/N None
Year Built 1964
Annual Tax Amount $6,572
Lot Size 7,143 Sqft
Acres 0.164
Property Sub-Type Single Family Residence
Property Description
Location
State TX
County Dallas
Community Park, Sidewalks
Direction Use GPS
Rooms
Dining Room 1
Interior
Interior Features Cable TV Available, Chandelier, Decorative Lighting, Double Vanity, Eat-in Kitchen, Kitchen Island, Open Floorplan, Pantry, Vaulted Ceiling(s), Walk-In Closet(s), Second Primary Bedroom
Heating Central, Natural Gas
Cooling Ceiling Fan(s), Central Air, Gas
Flooring Ceramic Tile, Vinyl
Appliance Dishwasher, Disposal, Electric Cooktop, Electric Range, Gas Water Heater
Heat Source Central, Natural Gas
Laundry Electric Dryer Hookup, Utility Room, Full Size W/D Area, Washer Hookup
Exterior
Fence Wood
Community Features Park, Sidewalks
Utilities Available Cable Available, City Sewer, City Water, Concrete, Curbs, Electricity Available, Natural Gas Available, Sidewalk
Roof Type Composition,Shingle
Garage No
Building
Lot Description Few Trees, Interior Lot, Landscaped, Lrg. Backyard Grass, Subdivision
Story One
Foundation Slab
Level or Stories One
Structure Type Brick
Schools
Elementary Schools Ohenry
Middle Schools Lake Highlands
High Schools Berkner
School District Richardson Isd
Others
Restrictions No Known Restriction(s),Unknown Encumbrance(s)
Ownership See Agent
Acceptable Financing Cash, Conventional, FHA, VA Loan
Listing Terms Cash, Conventional, FHA, VA Loan
Special Listing Condition Verify Flood Insurance, Verify Tax Exemptions
Virtual Tour https://www.propertypanorama.com/instaview/ntreis/20968399

Find out why customers are choosing LPT Realty to meet their real estate needs







