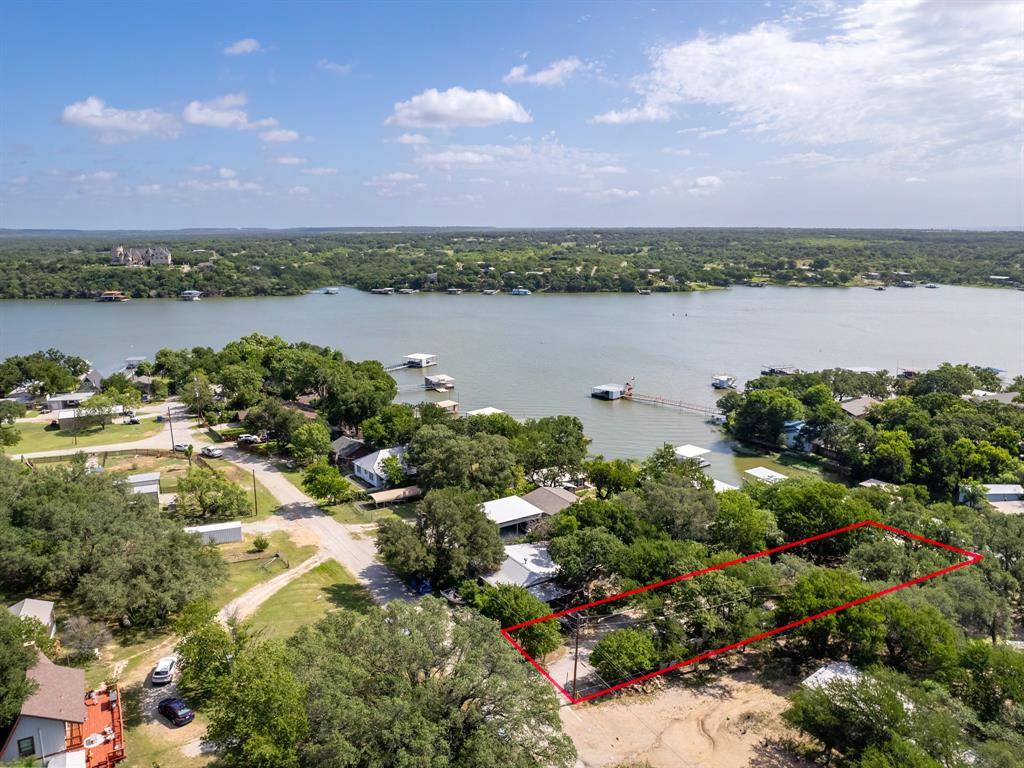3 Beds
2 Baths
1,752 SqFt
3 Beds
2 Baths
1,752 SqFt
Key Details
Property Type Single Family Home
Sub Type Single Family Residence
Listing Status Active
Purchase Type For Sale
Square Footage 1,752 sqft
Price per Sqft $216
Subdivision Lake Shore 2Nd
MLS Listing ID 20947380
Style Traditional
Bedrooms 3
Full Baths 2
HOA Y/N None
Annual Tax Amount $3,208
Lot Size 0.402 Acres
Acres 0.402
Lot Dimensions 61x259x71x240
Property Sub-Type Single Family Residence
Property Description
Both front bedrooms function as primary suites, offering flexibility and comfort. The third bedroom is a fun bunk room with a wall-mounted heating and cooling unit. A Murphy bed by the side door adds extra sleeping space without taking up floor area.
The patio, featuring a grill, table, and chairs beneath mature trees, is ideal for outdoor gatherings. From there, you can easily access the sandbox and playground, with a path leading to the stunning waterfront.
Enjoy a strong concrete retaining wall at the water's edge, steps leading into the lake, an impressive dock with a boat lift, jet ski platform, and a cozy boat cove. A lakeside shed keeps toys and gear handy.
Two carports offer covered parking with room for a boat or RV. Sheds provide extra storage or workshop potential. Fully furnished and move-in ready, this one has it all!
Groceries and essentials are just minutes away, it's only 7 miles to The Hideout Golf Resort, and a 15-mile drive to vibrant downtown Brownwood.
Schedule a private showing today and come experience lakefront living at its best!
Location
State TX
County Brown
Direction From Flagship Inn, head southeast on TX-279 S for 0.03 mi, then turn left on CR 541. After 0.04 mi, turn right on CR 542 and drive 0.08 mi. Turn left on L K Shore Dr and go 0.07 mi. Turn right on CR 546 for 0.07 mi. Turn right on L K Shore Dr. In 0.08 mi, the property will be on your left.
Rooms
Dining Room 1
Interior
Interior Features Kitchen Island, Open Floorplan, Pantry, Second Primary Bedroom
Heating Central, Electric, Fireplace(s)
Cooling Ceiling Fan(s), Central Air, Electric
Flooring Carpet, Ceramic Tile, Luxury Vinyl Plank
Fireplaces Number 1
Fireplaces Type Living Room, Wood Burning
Appliance Dishwasher, Dryer, Electric Cooktop, Electric Oven, Electric Range, Electric Water Heater, Microwave, Refrigerator, Vented Exhaust Fan, Washer
Heat Source Central, Electric, Fireplace(s)
Laundry Electric Dryer Hookup, Washer Hookup
Exterior
Exterior Feature Covered Patio/Porch, Outdoor Grill, Storage
Carport Spaces 3
Fence Chain Link, Cross Fenced, Fenced, Perimeter
Utilities Available Asphalt, Cable Available, City Water, Private Sewer
Waterfront Description Dock – Covered,Lake Front,Retaining Wall – Concrete
Roof Type Shingle
Street Surface Asphalt
Total Parking Spaces 3
Garage No
Building
Lot Description Cleared, Few Trees, Interior Lot, Sloped, Waterfront
Story One
Foundation Pillar/Post/Pier, Slab
Level or Stories One
Structure Type Concrete,Wood
Schools
Elementary Schools J B Stephens
Middle Schools Bangs
High Schools Bangs
School District Bangs Isd
Others
Restrictions Deed
Ownership Kennith and Jamie Turney
Acceptable Financing Cash, Conventional, VA Loan
Listing Terms Cash, Conventional, VA Loan
Special Listing Condition Aerial Photo, Flood Plain, Survey Available
Virtual Tour https://www.propertypanorama.com/instaview/ntreis/20947380

Find out why customers are choosing LPT Realty to meet their real estate needs







