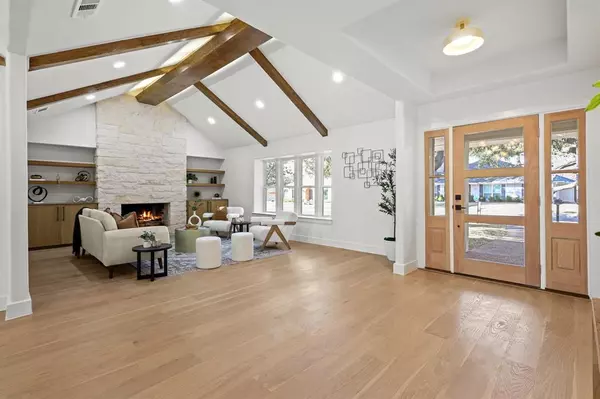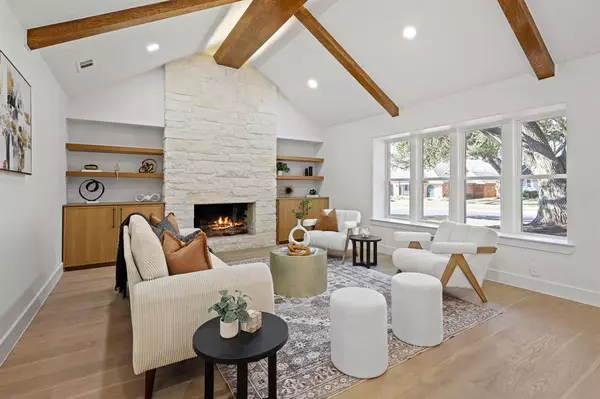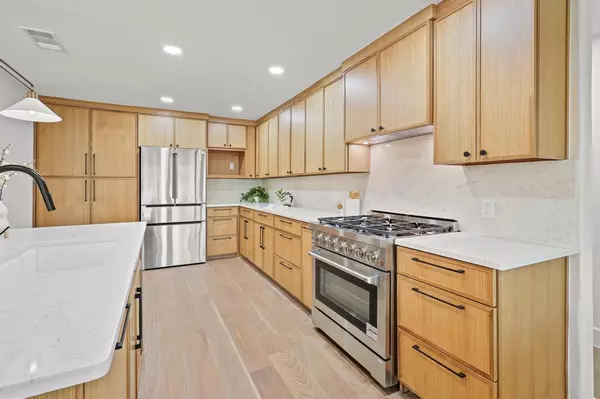4 Beds
3 Baths
2,786 SqFt
4 Beds
3 Baths
2,786 SqFt
OPEN HOUSE
Sun Feb 23, 1:00pm - 3:00pm
Key Details
Property Type Single Family Home
Sub Type Single Family Residence
Listing Status Active
Purchase Type For Sale
Square Footage 2,786 sqft
Price per Sqft $308
Subdivision Hillcrest Manor 1St Sec
MLS Listing ID 20849384
Style Contemporary/Modern,Traditional
Bedrooms 4
Full Baths 2
Half Baths 1
HOA Y/N None
Year Built 1978
Annual Tax Amount $11,452
Lot Size 9,365 Sqft
Acres 0.215
Property Sub-Type Single Family Residence
Property Description
The kitchen is crafted from custom White Oak Rift cabinetry with a natural clear stain, professional-grade appliances, and stunning quartz countertops. The home also features a custom-designed laundry room with a sink, a new tankless water heater, and engineered hardwood flooring provide both style and functionality.Additional highlights include dimmable lighting, an epoxy-coated garage floor, PVC plumbing, new sliding doors, fresh landscaping with new grass and flowers, and a beautifully stained fence. Intentionally designed to feel like a cozy yet sophisticated family retreat, this home is situated in the highly regarded Richardson School District, and Brentfield Elementary.
Location
State TX
County Dallas
Direction Right on campbell, left on gracefield, left on canongate
Rooms
Dining Room 1
Interior
Interior Features Built-in Features, Cable TV Available, Cathedral Ceiling(s), Chandelier, Decorative Lighting, Double Vanity, High Speed Internet Available, Kitchen Island, Smart Home System
Heating Central
Cooling Central Air
Fireplaces Number 1
Fireplaces Type Brick, Wood Burning
Appliance Dishwasher, Disposal
Heat Source Central
Exterior
Garage Spaces 2.0
Utilities Available City Sewer, City Water
Total Parking Spaces 2
Garage Yes
Building
Story One
Level or Stories One
Structure Type Brick
Schools
Elementary Schools Brentfield
High Schools Pearce
School District Richardson Isd
Others
Ownership See Tax
Acceptable Financing Cash, Conventional, FHA, VA Loan
Listing Terms Cash, Conventional, FHA, VA Loan
Virtual Tour https://www.propertypanorama.com/instaview/ntreis/20849384

Find out why customers are choosing LPT Realty to meet their real estate needs







