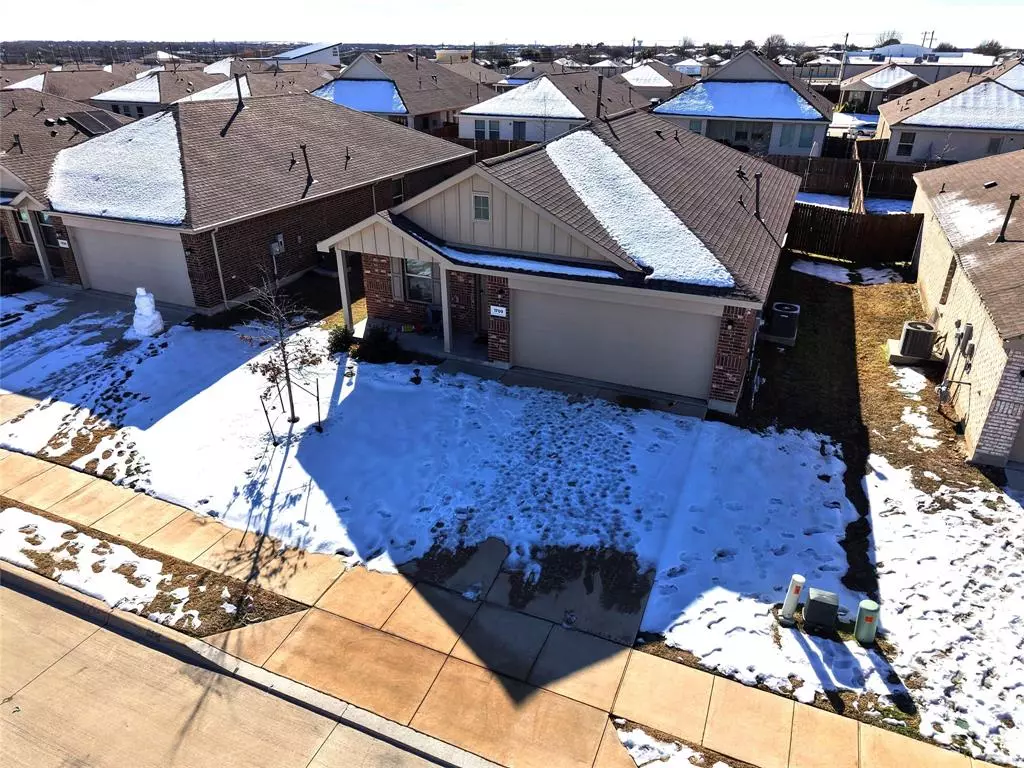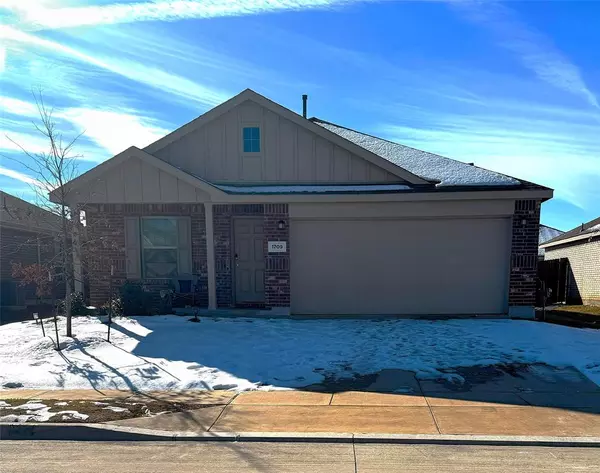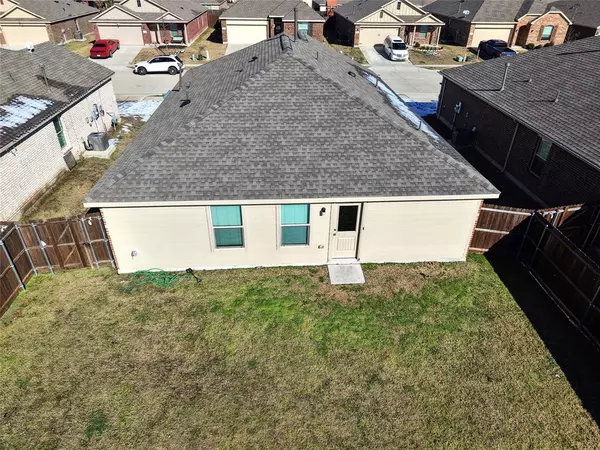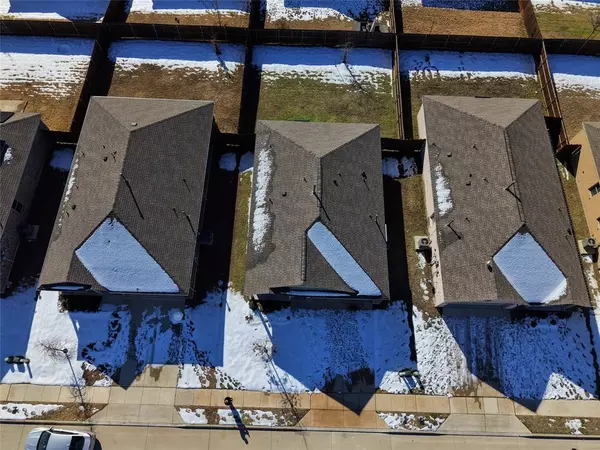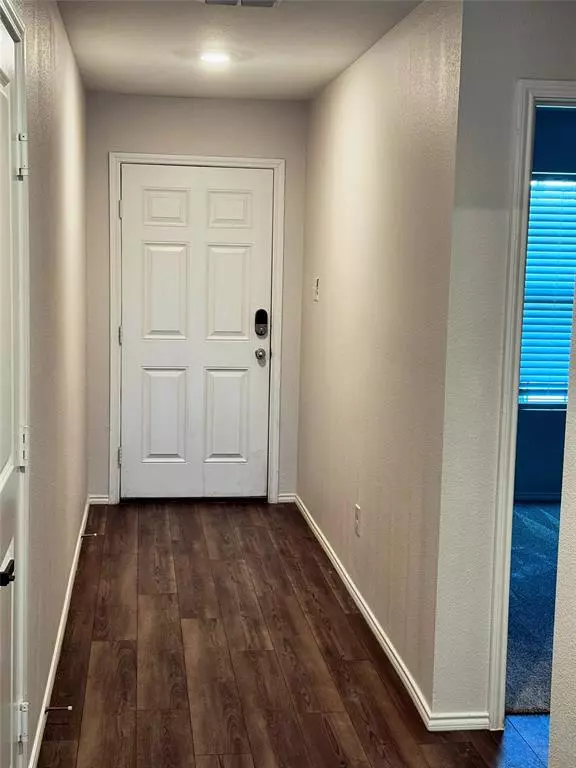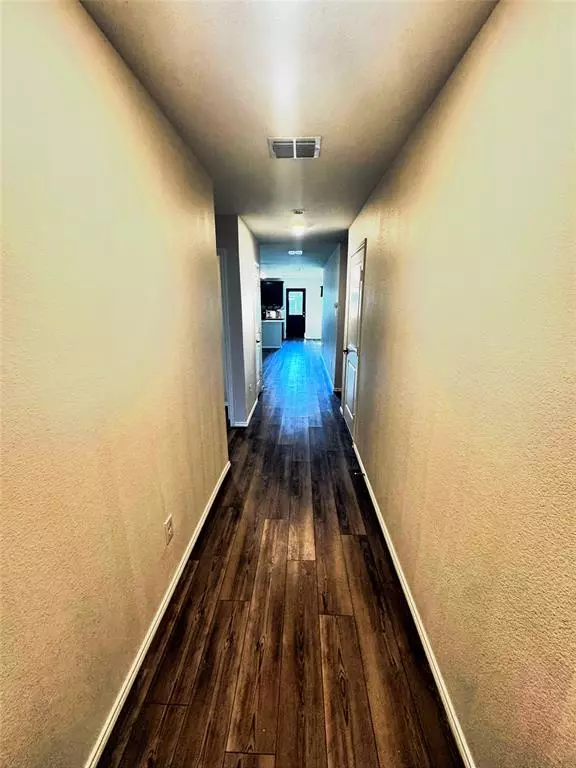3 Beds
2 Baths
1,281 SqFt
3 Beds
2 Baths
1,281 SqFt
OPEN HOUSE
Sat Jan 18, 11:00am - 2:00pm
Sun Jan 19, 11:00am - 2:00pm
Key Details
Property Type Single Family Home
Sub Type Single Family Residence
Listing Status Active
Purchase Type For Sale
Square Footage 1,281 sqft
Price per Sqft $217
Subdivision Avery Pointe Ph 5
MLS Listing ID 20812266
Style Ranch
Bedrooms 3
Full Baths 2
HOA Fees $325
HOA Y/N Mandatory
Year Built 2021
Annual Tax Amount $6,189
Lot Size 5,619 Sqft
Acres 0.129
Property Description
Step into the expansive open floor plan featuring a large family room and a beautifully designed kitchen with a gas range, a central island, and convenient closet pantry—ideal for entertaining or daily living. The bright and airy primary suite boasts a luxurious ensuite and a generous walk-in closet, while two additional bedrooms are strategically positioned for maximum privacy, creating a layout that's both functional and inviting.
Outside, the fully fenced, low-maintenance backyard is ready for your enjoyment—no extra work needed! Built in 2021, this modern home offers all the benefits of newer construction while being situated in a vibrant community packed with amenities, including a pool, water park, splash pad, walking and biking trails, and serene picnic spots.
Conveniently located near I-75, this home provides easy access to excellent schools, shopping, dining, and services. Priced to sell quickly—don't let this opportunity slip through your fingers! Schedule your showing today and secure this incredible deal before it's gone!
Listing will be updated with professional photos shortly.
Location
State TX
County Collin
Community Community Pool, Playground, Sidewalks
Direction Heading North on 75 exit FM 455 and head East. Turn left on Ferguson, left on Avery Pointe, left on Lauren brooke which turns into Deerchase. Home is on the left.
Rooms
Dining Room 1
Interior
Interior Features Cable TV Available, Eat-in Kitchen, High Speed Internet Available, Kitchen Island, Open Floorplan, Pantry, Walk-In Closet(s), Wired for Data
Heating Central
Cooling Central Air
Flooring Carpet, Laminate
Appliance Built-in Gas Range, Dishwasher, Disposal, Microwave, Plumbed For Gas in Kitchen, Washer
Heat Source Central
Laundry Electric Dryer Hookup, Full Size W/D Area, Washer Hookup
Exterior
Exterior Feature Covered Patio/Porch
Garage Spaces 2.0
Fence Wood
Community Features Community Pool, Playground, Sidewalks
Utilities Available Cable Available, City Sewer, City Water, Curbs, Electricity Available, Individual Gas Meter, Individual Water Meter, Sidewalk, Underground Utilities
Roof Type Composition
Total Parking Spaces 2
Garage Yes
Building
Lot Description Interior Lot, Level, Lrg. Backyard Grass
Story One
Foundation Slab
Level or Stories One
Schools
Elementary Schools Joe K Bryant
Middle Schools Slayter Creek
High Schools Anna
School District Anna Isd
Others
Restrictions Deed
Ownership Wilkerson
Acceptable Financing Cash, Conventional, FHA, VA Loan
Listing Terms Cash, Conventional, FHA, VA Loan

Find out why customers are choosing LPT Realty to meet their real estate needs


