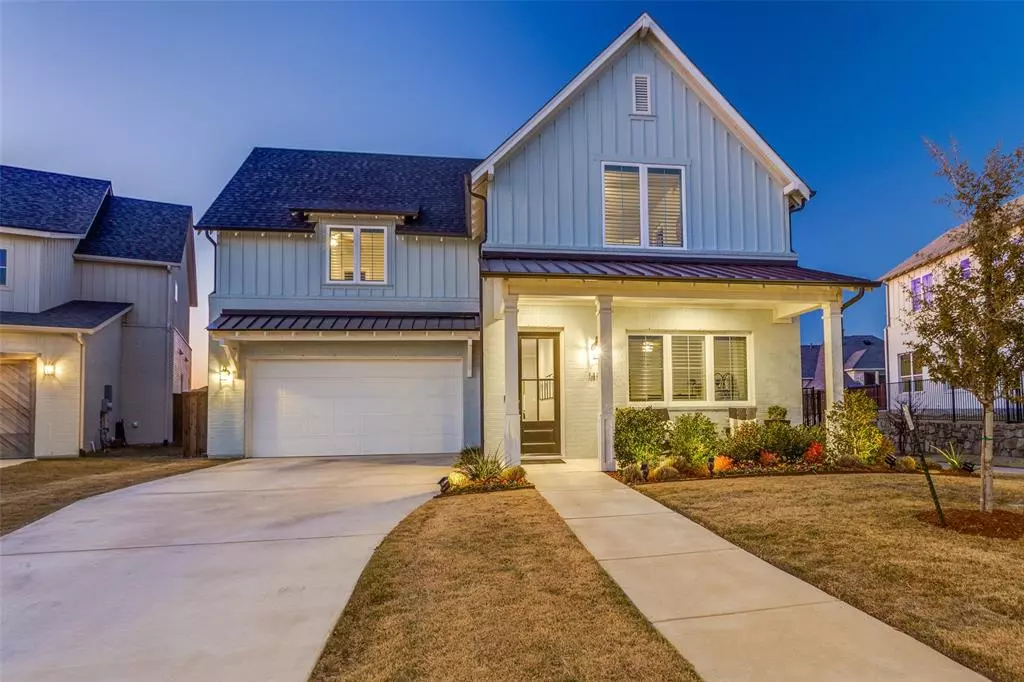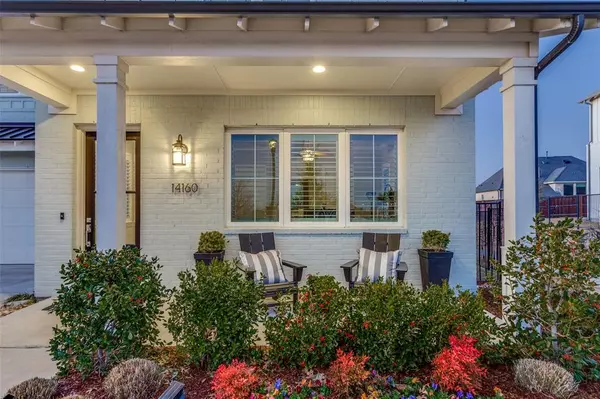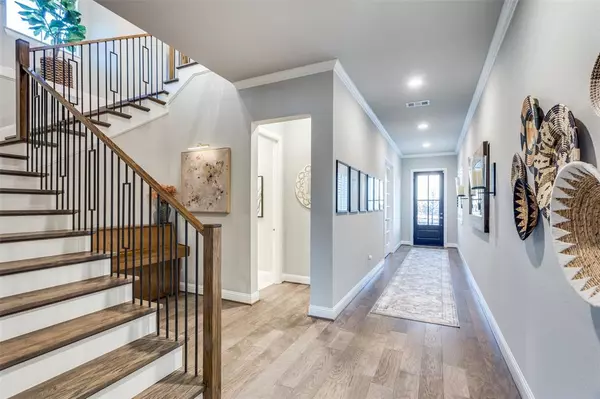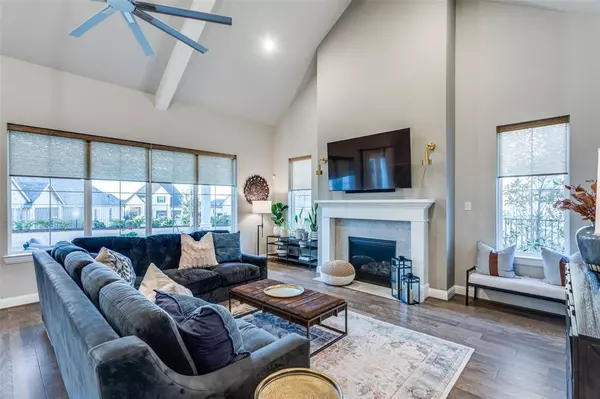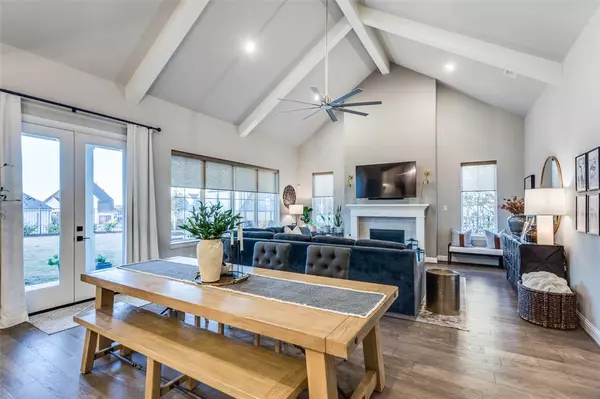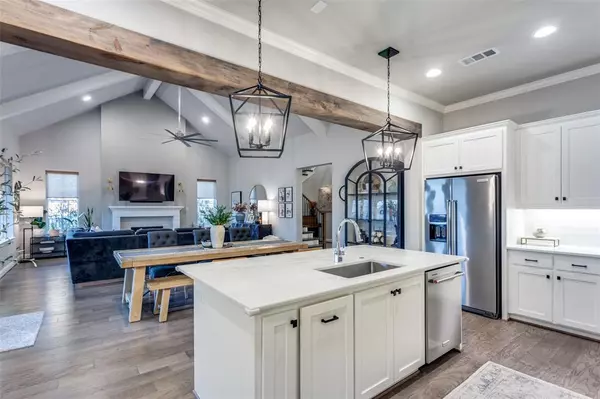4 Beds
4 Baths
3,433 SqFt
4 Beds
4 Baths
3,433 SqFt
Key Details
Property Type Single Family Home
Sub Type Single Family Residence
Listing Status Active
Purchase Type For Sale
Square Footage 3,433 sqft
Price per Sqft $234
Subdivision Walsh Ranch Quail Vly
MLS Listing ID 20819562
Style Modern Farmhouse
Bedrooms 4
Full Baths 4
HOA Fees $225/mo
HOA Y/N Mandatory
Year Built 2020
Annual Tax Amount $16,570
Lot Size 8,929 Sqft
Acres 0.205
Property Description
This custom-designed home stands apart from the typical tract homes in the area, offering a truly unique and thoughtfully crafted floor plan that perfectly balances functionality and charm.
This spacious 4-bedroom, 4-bathroom home is designed with luxurious details, including a game room, vaulted ceilings, and a butler's pantry. The oversized master suite offers a private retreat, while the additional bedrooms are generously sized, providing ample space for all. A versatile planning room and the open-concept layout make this home ideal for entertaining and everyday living.
Step outside to enjoy the covered back patio or relax on the inviting front porch. The expansive backyard larger than most in the neighborhood provides endless opportunities for outdoor enjoyment. A unique walking corridor along the side of the house enhances the lot's spacious feel, offering privacy and openness.
Perfectly located in the heart of a master-planned community, this home is directly across from Crescent Park and Walsh Ranch Elementary. Residents enjoy a host of amenities, including parks, playgrounds, walking trails, and more.
Don't miss this rare opportunity to own a home that combines distinctive charm, premium features, and an enviable location in one of the most sought-after neighborhoods!
Location
State TX
County Parker
Community Club House, Community Dock, Community Pool, Community Sprinkler, Curbs, Fishing, Fitness Center, Greenbelt, Lake, Park, Perimeter Fencing, Playground, Pool, Sidewalks, Tennis Court(S)
Direction Take exit 1A off Interstate 30 toward Walsh Ranch Parkway. Drive North on Walsh Ranch Parkway for 1.2 miles. Turn left onto Walsh Avenue and drive for 0.7 miles. Turn right onto Cross Oaks Place and destination will be on the left. 14160 Cross Oaks Place.
Rooms
Dining Room 1
Interior
Interior Features Built-in Features, Cable TV Available, Cathedral Ceiling(s), Chandelier, Decorative Lighting, Granite Counters, High Speed Internet Available, Kitchen Island, Natural Woodwork, Open Floorplan, Pantry, Smart Home System, Vaulted Ceiling(s), Walk-In Closet(s)
Heating Central, Fireplace Insert
Cooling Ceiling Fan(s), Central Air, Electric
Flooring Carpet, Ceramic Tile, Hardwood, Tile
Fireplaces Number 1
Fireplaces Type Family Room, Gas, Glass Doors, Insert, Living Room
Appliance Dishwasher, Disposal, Gas Cooktop, Microwave, Convection Oven, Plumbed For Gas in Kitchen, Refrigerator
Heat Source Central, Fireplace Insert
Laundry Electric Dryer Hookup, Utility Room, Full Size W/D Area, Washer Hookup
Exterior
Exterior Feature Playground, Private Yard
Garage Spaces 2.0
Fence Back Yard, Fenced, Metal
Community Features Club House, Community Dock, Community Pool, Community Sprinkler, Curbs, Fishing, Fitness Center, Greenbelt, Lake, Park, Perimeter Fencing, Playground, Pool, Sidewalks, Tennis Court(s)
Utilities Available City Sewer, City Water, Community Mailbox, Curbs, Electricity Available, Individual Gas Meter, Individual Water Meter, MUD Sewer, MUD Water, Phone Available, Sidewalk, Underground Utilities
Roof Type Asphalt,Metal
Total Parking Spaces 2
Garage Yes
Building
Lot Description Adjacent to Greenbelt, Landscaped, Level, Lrg. Backyard Grass, Sprinkler System, Subdivision
Story Two
Foundation Slab
Level or Stories Two
Structure Type Board & Batten Siding,Brick,Cedar,Concrete,Fiber Cement,Frame,Siding
Schools
Elementary Schools Walsh
Middle Schools Aledo
High Schools Aledo
School District Aledo Isd
Others
Restrictions Architectural,Development
Ownership Curt Kautsch & Sarah Morey
Acceptable Financing Cash, Contract
Listing Terms Cash, Contract
Special Listing Condition Deed Restrictions

Find out why customers are choosing LPT Realty to meet their real estate needs


