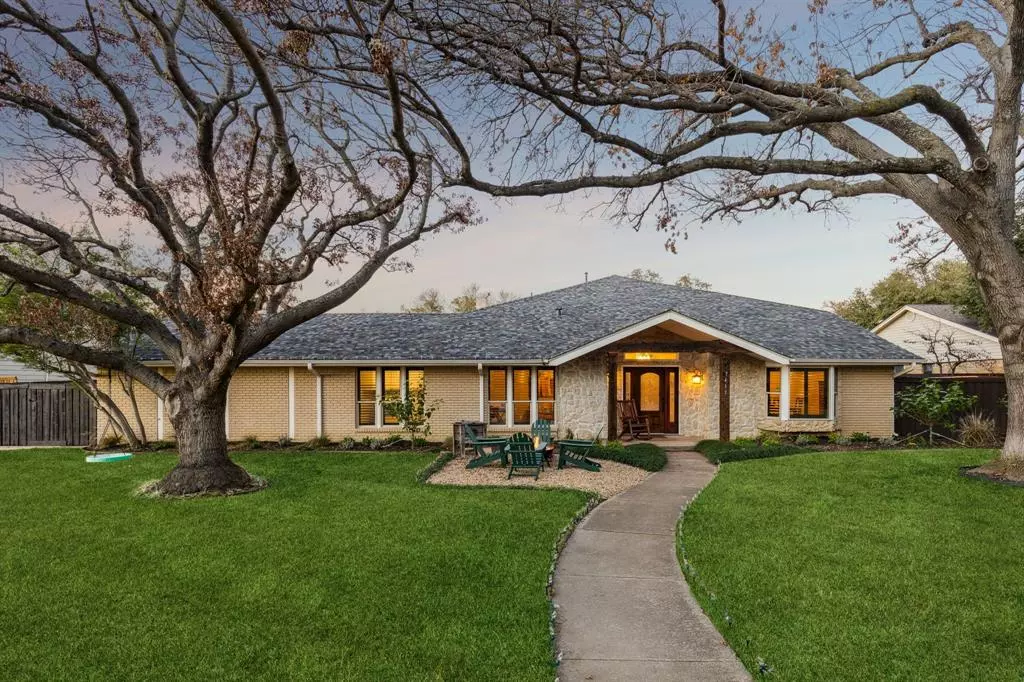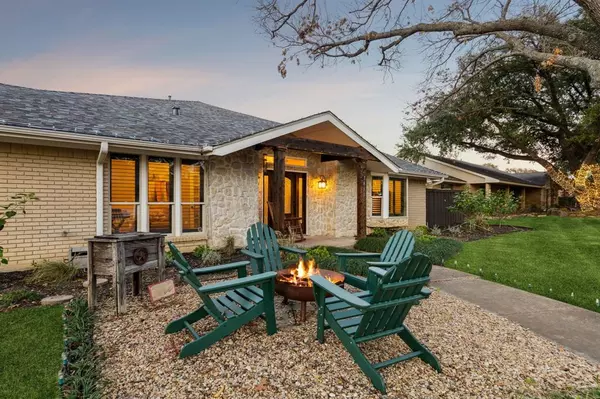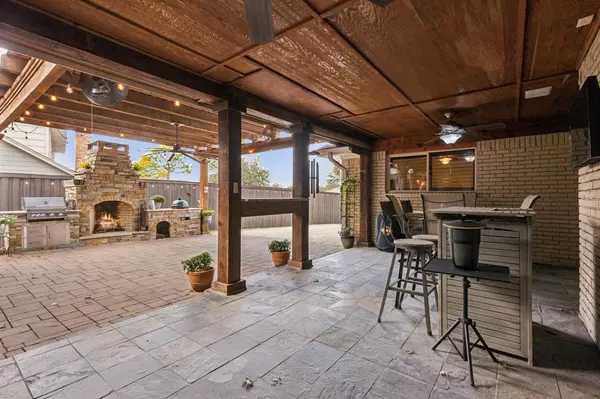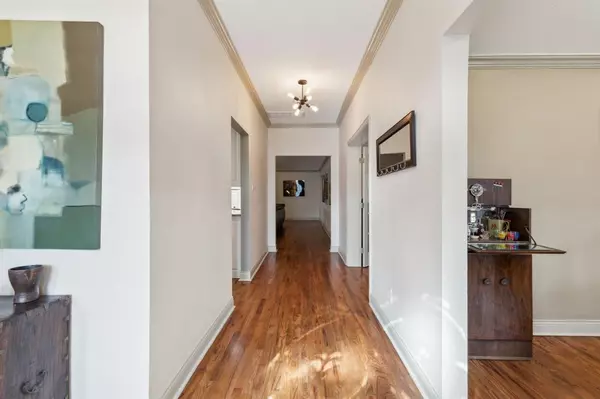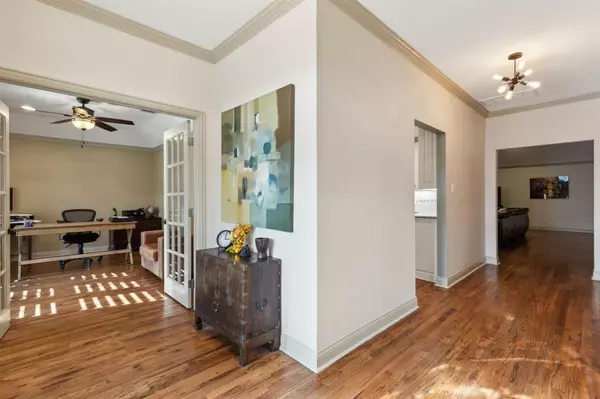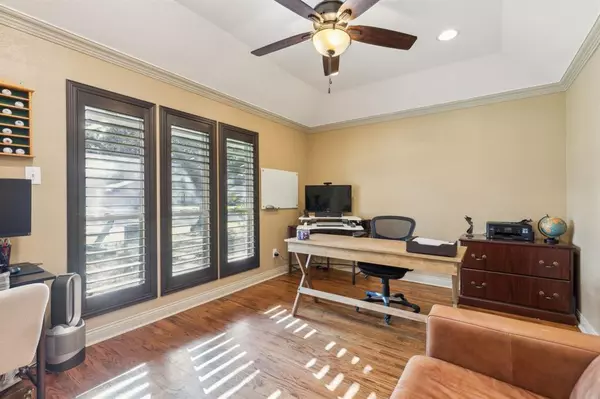5 Beds
4 Baths
3,901 SqFt
5 Beds
4 Baths
3,901 SqFt
OPEN HOUSE
Sat Jan 18, 12:00pm - 4:00pm
Sun Jan 19, 2:00pm - 4:00pm
Key Details
Property Type Single Family Home
Sub Type Single Family Residence
Listing Status Active
Purchase Type For Sale
Square Footage 3,901 sqft
Price per Sqft $269
Subdivision Northwood Hills 12
MLS Listing ID 20807936
Style Ranch,Traditional
Bedrooms 5
Full Baths 4
HOA Y/N None
Year Built 1970
Annual Tax Amount $19,122
Lot Size 0.315 Acres
Acres 0.315
Property Description
Step outside to the 720 sq. ft. redwood-covered outdoor living area, a true entertainer's paradise. This space includes a stacked stone natural gas fireplace and chimney, built-in grill, Green Egg, and a granite bar with plenty of seating. Enjoy year-round comfort with three outdoor fans, including a misting fan, all set against a backdrop of lush landscaping, two mature oak trees, and a custom Belgard paved stone driveway.
Privacy and convenience abound with an electric Viking sliding gate, 8-foot board-on-board fencing, and a side yard dog run. The attached garage and rear driveway offer four secured parking spaces, while built-in elevated garage storage maximizes functionality.
Additional features include fresh interior and exterior paint, a roof replaced in 2022, two multi-zoned HVAC units, solar-powered attic fans, a radiant barrier, and two water heaters for instant hot water. The large mud and utility room completes this thoughtfully designed property.
Don't miss the chance to own this exceptional home—schedule your private tour today!
Location
State TX
County Dallas
Direction From Hillcrest or Meandering Way, go east on Cliffbrook.
Rooms
Dining Room 2
Interior
Interior Features Built-in Features, Cable TV Available, Decorative Lighting, Double Vanity, Eat-in Kitchen, Granite Counters, High Speed Internet Available, Open Floorplan, Vaulted Ceiling(s), Walk-In Closet(s)
Heating Central, Electric, Fireplace(s), Natural Gas, Zoned
Cooling Attic Fan, Ceiling Fan(s), Central Air, Electric, Roof Turbine(s), Zoned
Flooring Carpet, Tile, Wood
Fireplaces Number 2
Fireplaces Type Gas, Living Room, Outside, Stone, Wood Burning
Appliance Dishwasher, Disposal, Gas Cooktop, Gas Oven, Gas Water Heater, Microwave, Plumbed For Gas in Kitchen
Heat Source Central, Electric, Fireplace(s), Natural Gas, Zoned
Laundry Utility Room, Full Size W/D Area
Exterior
Exterior Feature Built-in Barbecue, Covered Courtyard, Covered Patio/Porch, Gas Grill, Rain Gutters, Lighting, Outdoor Grill, Outdoor Kitchen, Outdoor Living Center, Private Entrance
Garage Spaces 2.0
Carport Spaces 2
Fence Metal, Wood
Utilities Available Alley, Cable Available, City Sewer, City Water, Concrete, Curbs, Sidewalk
Roof Type Shingle
Total Parking Spaces 4
Garage Yes
Building
Lot Description Few Trees, Interior Lot, Landscaped, Sprinkler System, Subdivision
Story One
Foundation Slab
Level or Stories One
Structure Type Brick,Rock/Stone,Siding
Schools
Elementary Schools Northwood
High Schools Richardson
School District Richardson Isd
Others
Ownership Baker
Acceptable Financing Cash, Conventional, FHA
Listing Terms Cash, Conventional, FHA
Special Listing Condition Aerial Photo

Find out why customers are choosing LPT Realty to meet their real estate needs


