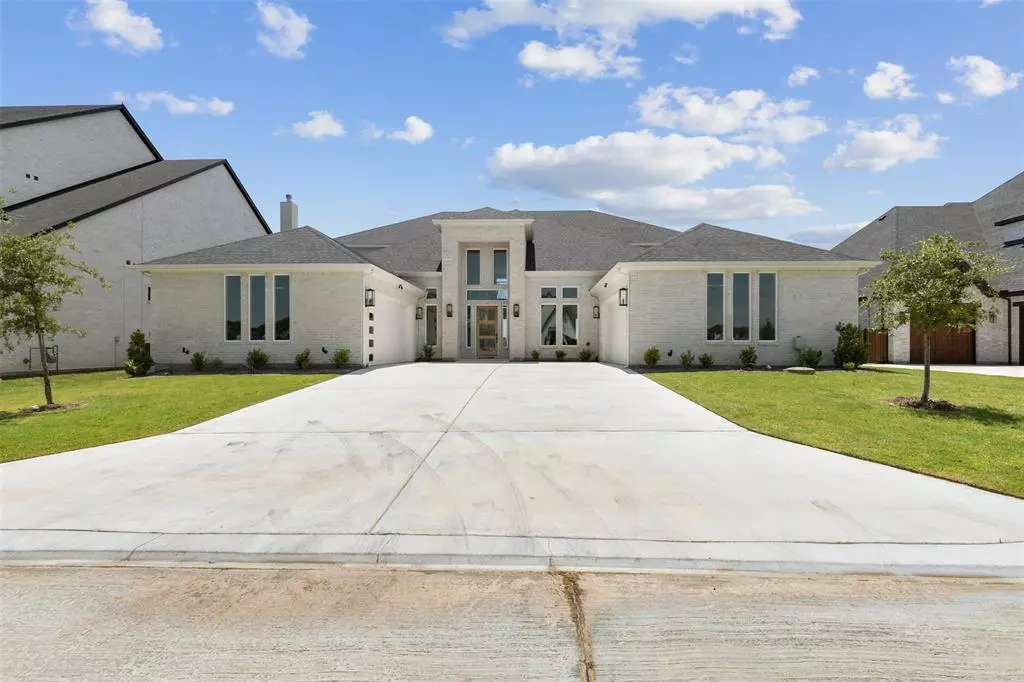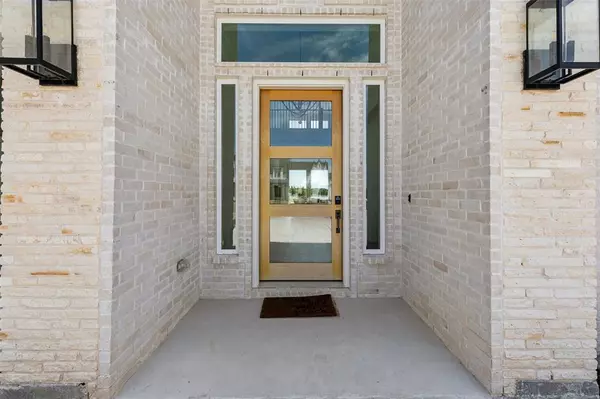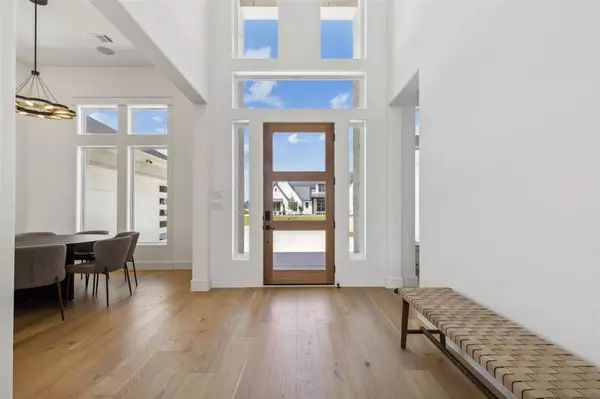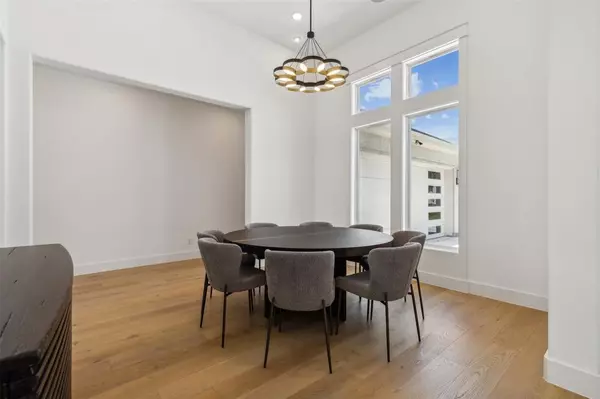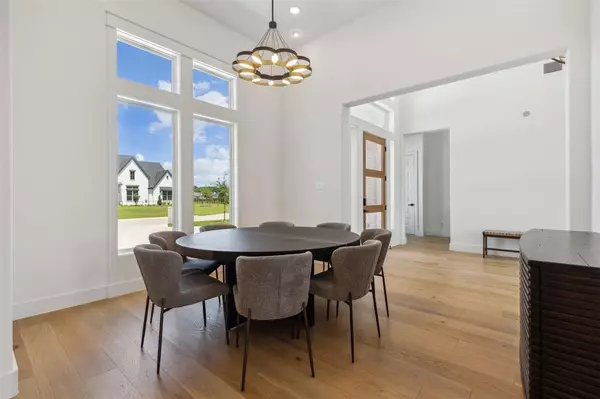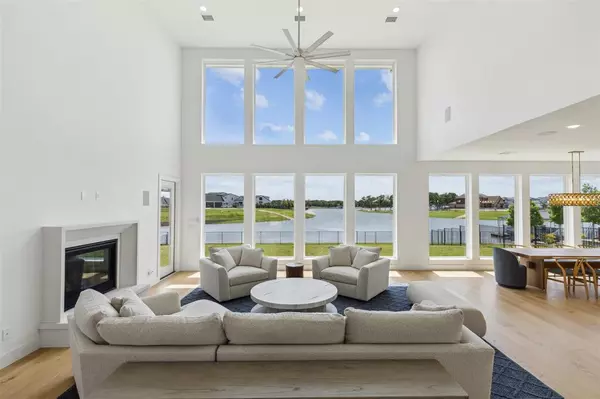5 Beds
5 Baths
4,650 SqFt
5 Beds
5 Baths
4,650 SqFt
Key Details
Property Type Single Family Home
Sub Type Single Family Residence
Listing Status Active
Purchase Type For Sale
Square Footage 4,650 sqft
Price per Sqft $578
Subdivision Resort Eagle Mountain Lake Add
MLS Listing ID 20817556
Style Contemporary/Modern
Bedrooms 5
Full Baths 4
Half Baths 1
HOA Fees $575/qua
HOA Y/N Mandatory
Year Built 2023
Annual Tax Amount $35,798
Lot Size 0.398 Acres
Acres 0.398
Property Description
Location
State TX
County Tarrant
Community Boat Ramp, Club House, Community Dock, Community Pool, Fishing, Fitness Center, Gated, Greenbelt, Guarded Entrance, Jogging Path/Bike Path, Lake, Marina, Perimeter Fencing, Playground, Pool, Restaurant, Sidewalks, Tennis Court(S)
Direction From Fort Worth 35W N exit 287 to Bonds Ranch right on Morris Dido left on Resort Blvd, Continue on The Resort Blvd to Palmer. Take a right on Palmer. Homes will be ahead on the left side of street.
Rooms
Dining Room 1
Interior
Interior Features Built-in Features, Built-in Wine Cooler, Cable TV Available, Chandelier, Decorative Lighting, Eat-in Kitchen, High Speed Internet Available, Kitchen Island, Open Floorplan, Pantry, Smart Home System, Sound System Wiring, Vaulted Ceiling(s), Walk-In Closet(s), Wet Bar, Wired for Data
Heating Central, Electric, ENERGY STAR Qualified Equipment, Fireplace Insert, Fireplace(s), Heat Pump, Propane
Cooling Ceiling Fan(s), Central Air, ENERGY STAR Qualified Equipment
Flooring Carpet, Ceramic Tile, Hardwood, Wood
Fireplaces Number 1
Fireplaces Type Living Room
Appliance Built-in Gas Range, Built-in Refrigerator, Commercial Grade Range, Commercial Grade Vent, Dishwasher, Disposal, Dryer, Gas Cooktop, Gas Range, Ice Maker, Convection Oven, Double Oven, Plumbed For Gas in Kitchen, Refrigerator, Vented Exhaust Fan, Washer, Water Filter, Water Purifier
Heat Source Central, Electric, ENERGY STAR Qualified Equipment, Fireplace Insert, Fireplace(s), Heat Pump, Propane
Laundry Electric Dryer Hookup, In Hall, Utility Room, Full Size W/D Area, Washer Hookup
Exterior
Exterior Feature Attached Grill, Built-in Barbecue, Covered Deck, Covered Patio/Porch, Gas Grill, Rain Gutters, Lighting, Outdoor Grill, Private Yard
Garage Spaces 5.0
Community Features Boat Ramp, Club House, Community Dock, Community Pool, Fishing, Fitness Center, Gated, Greenbelt, Guarded Entrance, Jogging Path/Bike Path, Lake, Marina, Perimeter Fencing, Playground, Pool, Restaurant, Sidewalks, Tennis Court(s)
Utilities Available Cable Available, City Sewer, Electricity Connected, Individual Water Meter, Natural Gas Available, Outside City Limits, Phone Available, Private Road, Private Water, Propane, Rural Water District, Septic
Waterfront Description Lake Front,Lake Front – Corps of Engineers,Lake Front – Main Body,Retaining Wall – Concrete
Roof Type Composition,Shingle
Total Parking Spaces 5
Garage Yes
Building
Lot Description Cul-De-Sac, Lrg. Backyard Grass, Sprinkler System, Water/Lake View, Waterfront
Story Two
Foundation Slab
Level or Stories Two
Structure Type Brick
Schools
Elementary Schools Eagle Mountain
Middle Schools Wayside
High Schools Boswell
School District Eagle Mt-Saginaw Isd
Others
Restrictions No Known Restriction(s)
Acceptable Financing Cash, Contract
Listing Terms Cash, Contract

Find out why customers are choosing LPT Realty to meet their real estate needs


