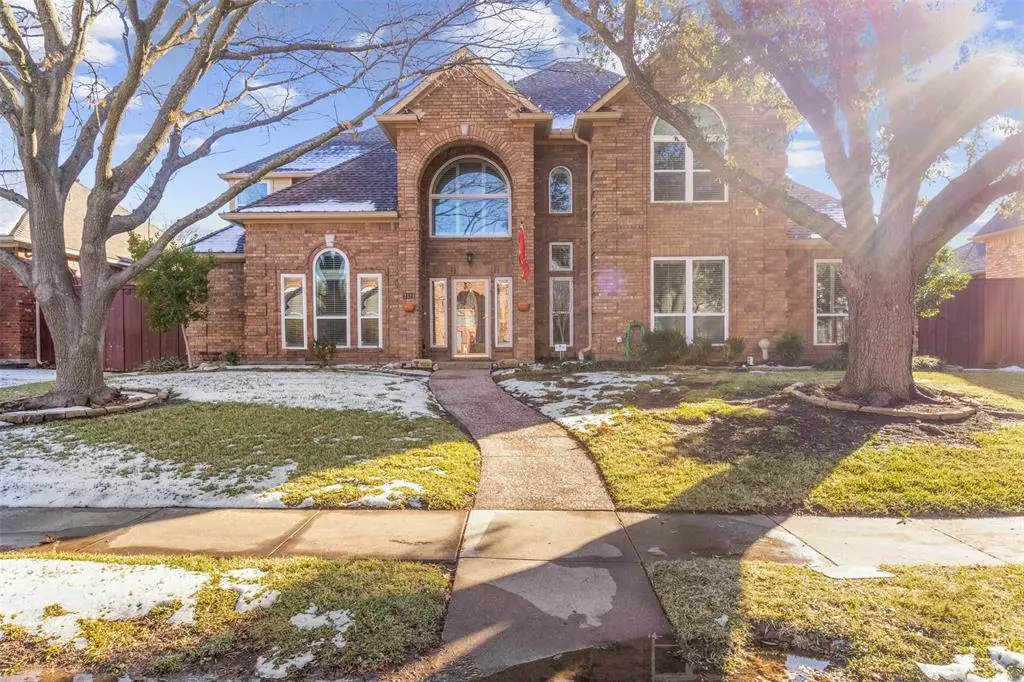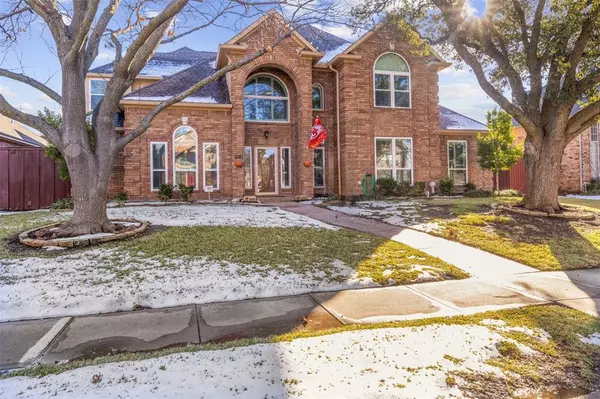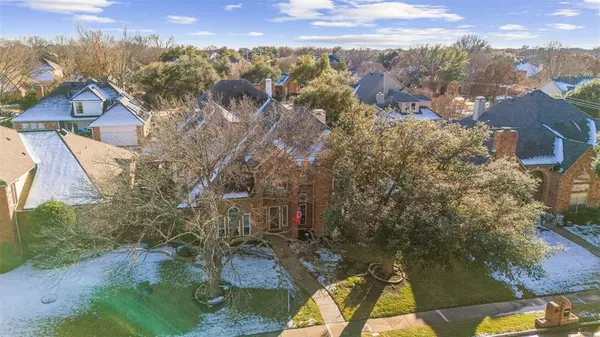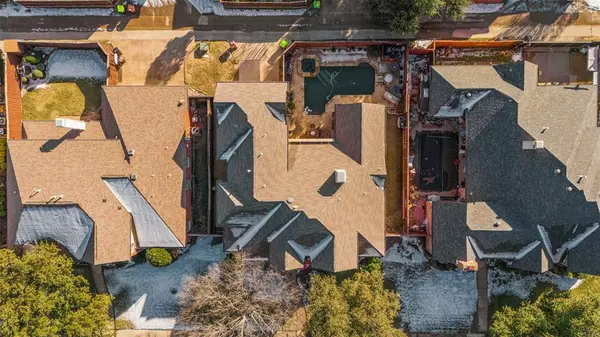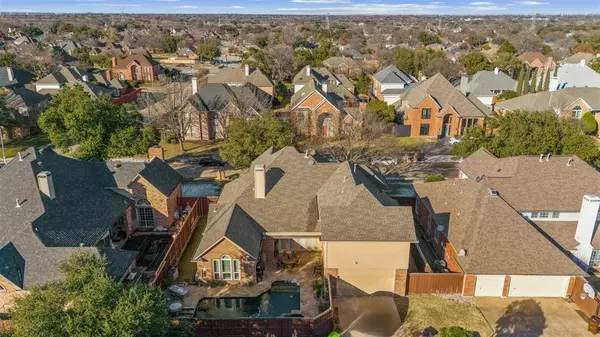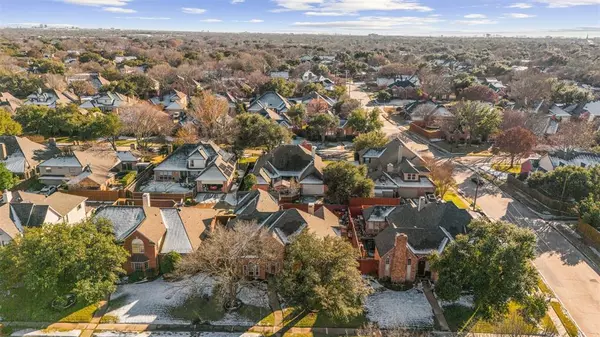5 Beds
5 Baths
4,068 SqFt
5 Beds
5 Baths
4,068 SqFt
OPEN HOUSE
Sat Jan 18, 1:00pm - 3:00pm
Key Details
Property Type Single Family Home
Sub Type Single Family Residence
Listing Status Active
Purchase Type For Sale
Square Footage 4,068 sqft
Price per Sqft $203
Subdivision Carriage Hill
MLS Listing ID 20811786
Style Traditional
Bedrooms 5
Full Baths 4
Half Baths 1
HOA Y/N Voluntary
Year Built 1989
Lot Size 4,068 Sqft
Acres 0.0934
Property Description
The remodeled kitchen is a chef's dream, featuring a spacious island and a custom bar area, perfect for casual dining and entertaining. Two expansive living areas offer ample space for family gatherings, while a formal dining room is ideal for hosting large holiday meals.
The main-floor primary bedroom offers both privacy and convenience, with a luxurious en suite featuring a walk-in shower and a spacious walk-in closet. Upstairs, three additional bedrooms, an office space-entertainment room and two bathrooms provide comfort and ample space for family or guests.
Outside, the backyard is an entertainer's paradise, featuring a sparkling pool and hot tub, plus a built-in, remote-controlled patio cover to adjust for perfect shade or sunlight. The garage features durable polyurea flooring for easy maintenance, and the home offers generous storage throughout.
This home blends modern updates with practical features, making it the perfect space to live, entertain, and relax.
Location
State TX
County Collin
Direction See GPS
Rooms
Dining Room 1
Interior
Interior Features Built-in Features, In-Law Suite Floorplan, Open Floorplan, Walk-In Closet(s), Wet Bar, Second Primary Bedroom
Heating Fireplace(s), Natural Gas
Cooling Ceiling Fan(s), Central Air, Wall Unit(s)
Flooring Carpet, Wood
Fireplaces Number 1
Fireplaces Type Living Room
Appliance Dishwasher, Disposal, Electric Cooktop, Electric Oven, Electric Range, Ice Maker, Microwave
Heat Source Fireplace(s), Natural Gas
Laundry Electric Dryer Hookup, Full Size W/D Area, Washer Hookup
Exterior
Exterior Feature Covered Patio/Porch
Garage Spaces 2.0
Fence Back Yard, Privacy, Wood
Pool Heated, In Ground, Outdoor Pool, Waterfall
Utilities Available City Sewer, City Water
Roof Type Composition
Total Parking Spaces 2
Garage Yes
Private Pool 1
Building
Lot Description Cul-De-Sac, Sprinkler System
Story Two
Foundation Slab
Level or Stories Two
Structure Type Brick
Schools
Elementary Schools Wells
Middle Schools Haggard
High Schools Vines
School District Plano Isd
Others
Ownership See Agent
Acceptable Financing Cash, Conventional, FHA, VA Loan
Listing Terms Cash, Conventional, FHA, VA Loan

Find out why customers are choosing LPT Realty to meet their real estate needs


