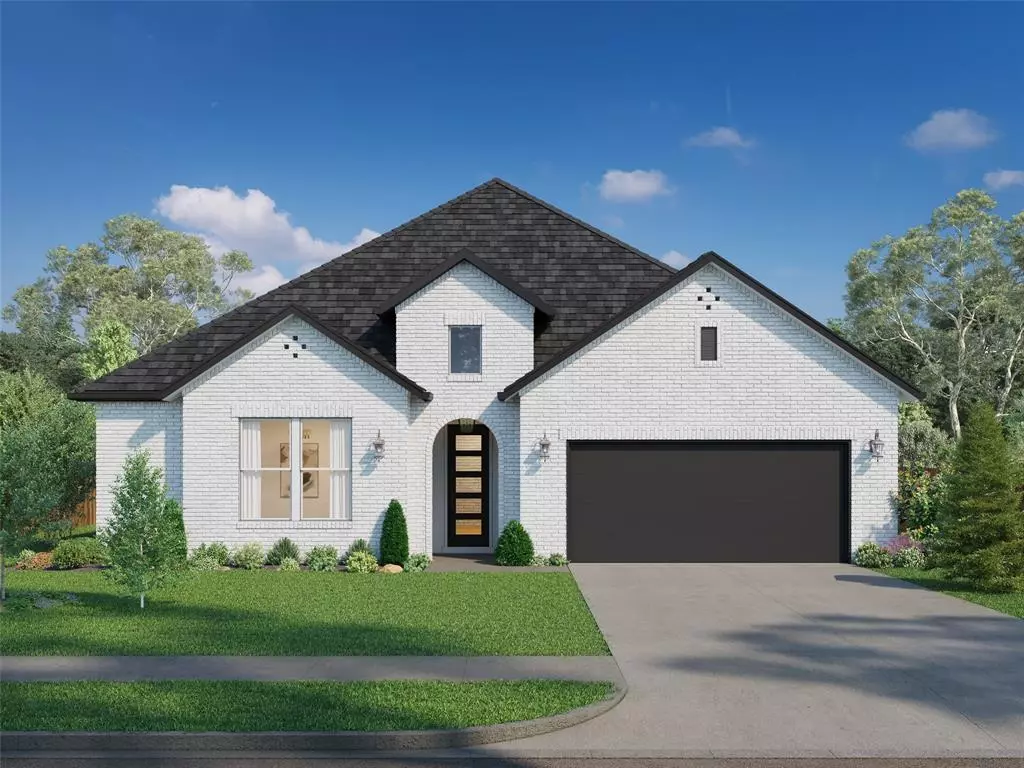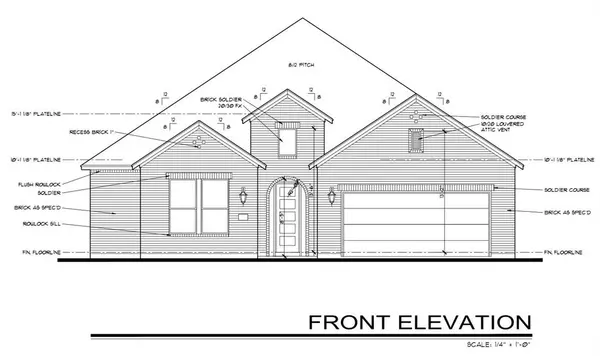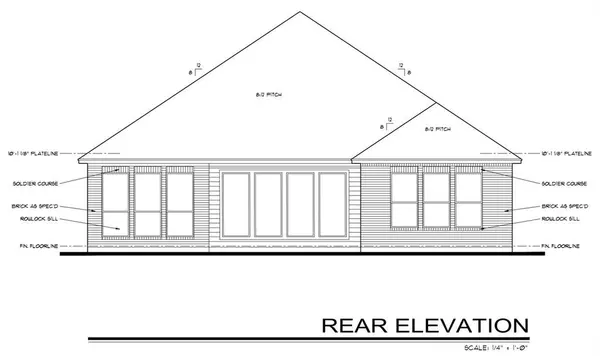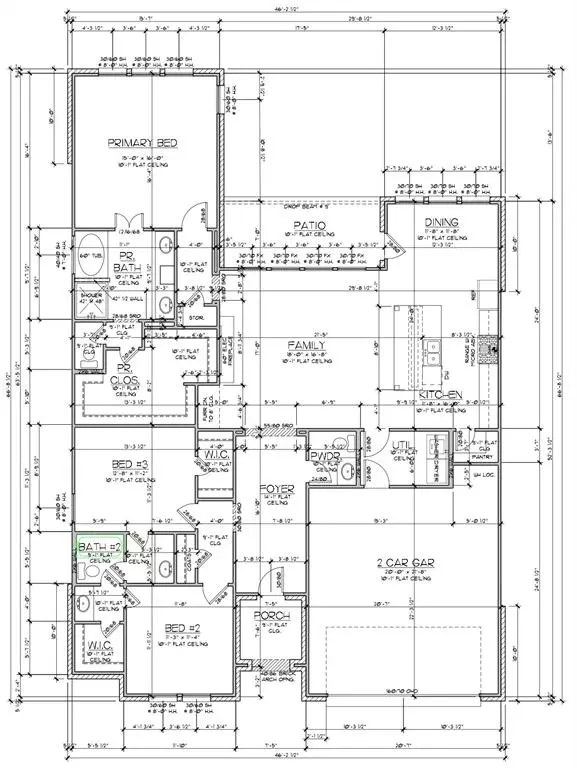3 Beds
3 Baths
1,997 SqFt
3 Beds
3 Baths
1,997 SqFt
Key Details
Property Type Single Family Home
Sub Type Single Family Residence
Listing Status Active
Purchase Type For Sale
Square Footage 1,997 sqft
Price per Sqft $195
Subdivision Rosewood Estates Pc
MLS Listing ID 20814824
Style Traditional
Bedrooms 3
Full Baths 2
Half Baths 1
HOA Fees $40/mo
HOA Y/N Mandatory
Year Built 2025
Annual Tax Amount $695
Lot Size 7,492 Sqft
Acres 0.172
Property Description
Each of the three bedrooms includes a generous walk-in closet, ensuring ample storage and a functional layout. The extra-large living room is an entertainer's dream, providing plenty of space for family gatherings or creating cozy, personalized zones.
The beautifully designed shaker-style kitchen with a central island is perfect for meal prep and hosting guests. Adjacent to the kitchen, a walk-in pantry offers abundant storage for all your essentials. A charming breakfast room provides a cozy spot for casual dining.
The home also features a full-size laundry room conveniently located for added organization and convenience. The oversized 2-car garage offers additional space for storage or a workshop. Step outside to enjoy a large covered porch and expansive patio, ideal for outdoor dining, relaxing, or entertaining. The spacious backyard provides endless possibilities for gardening, playing, or creating your private outdoor retreat.
With numerous windows throughout, this home is filled with natural light, enhancing its bright and open atmosphere. Don't miss the opportunity to make this beautiful property yours! The Estimated completion date is the end of March 2025.
Location
State TX
County Parker
Direction Please use your favorite GPS
Rooms
Dining Room 1
Interior
Interior Features Chandelier, Decorative Lighting, Eat-in Kitchen, High Speed Internet Available, Pantry
Heating Central, Electric, ENERGY STAR Qualified Equipment
Cooling Ceiling Fan(s), Central Air, Electric, ENERGY STAR Qualified Equipment
Flooring Carpet, Ceramic Tile, Luxury Vinyl Plank
Fireplaces Number 1
Fireplaces Type Decorative, Electric, Living Room
Appliance Dishwasher, Disposal
Heat Source Central, Electric, ENERGY STAR Qualified Equipment
Laundry Electric Dryer Hookup, Full Size W/D Area, Washer Hookup
Exterior
Exterior Feature Covered Patio/Porch
Garage Spaces 2.0
Fence Wood
Utilities Available All Weather Road, Cable Available, City Sewer, City Water, Electricity Available, Individual Gas Meter, Individual Water Meter, Sewer Available, Sidewalk, Underground Utilities
Roof Type Shingle
Total Parking Spaces 2
Garage Yes
Building
Lot Description Interior Lot, Subdivision
Story One
Foundation Slab
Level or Stories One
Structure Type Brick
Schools
Elementary Schools Hilltop
High Schools Azle
School District Azle Isd
Others
Restrictions No Divide,No Livestock,No Mobile Home
Ownership see tax records
Acceptable Financing Cash, Conventional, Other
Listing Terms Cash, Conventional, Other

Find out why customers are choosing LPT Realty to meet their real estate needs





