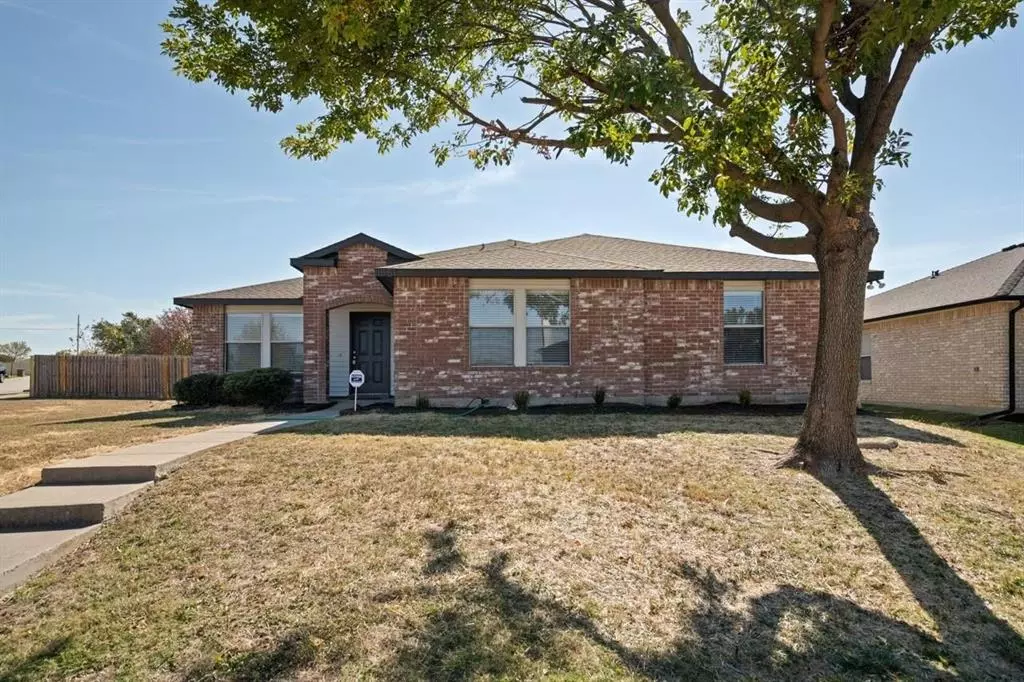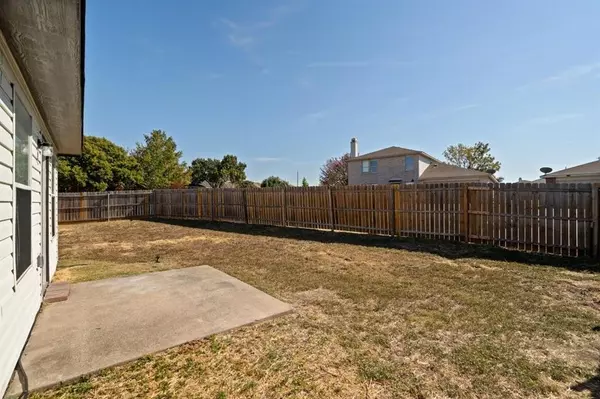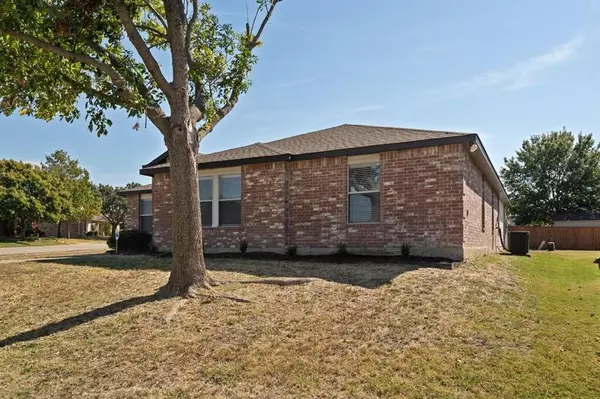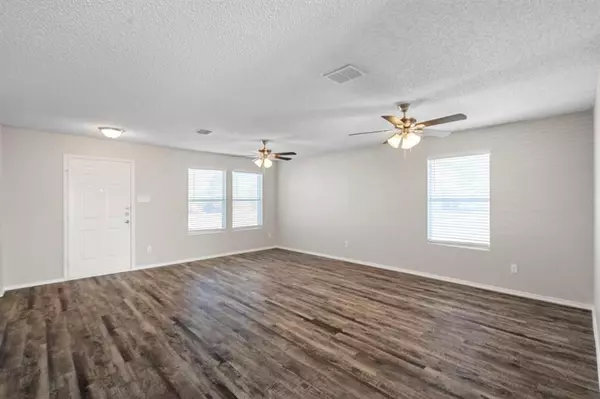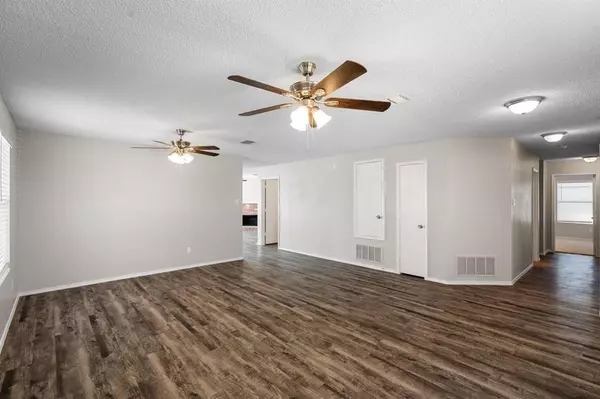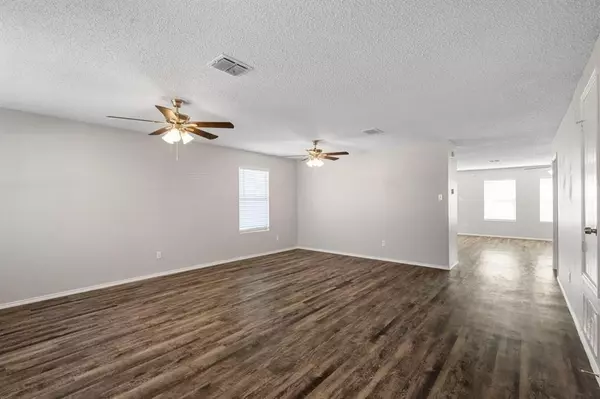4 Beds
2 Baths
2,083 SqFt
4 Beds
2 Baths
2,083 SqFt
Key Details
Property Type Single Family Home
Sub Type Single Family Residence
Listing Status Active
Purchase Type For Rent
Square Footage 2,083 sqft
Subdivision Meadowcreek Estates Ph Ii
MLS Listing ID 20812829
Style Traditional
Bedrooms 4
Full Baths 2
PAD Fee $1
HOA Y/N Mandatory
Year Built 2001
Lot Size 9,321 Sqft
Acres 0.214
Lot Dimensions 68X102X105X114
Property Description
Step inside to discover an open, thoughtfully designed split-bedroom layout perfect for modern living. With two living areas and a cozy family room featuring a classic brick fireplace, this home offers both comfort and versatility.
The kitchen is a chef's delight, showcasing stunning granite countertops, a stainless steel under-mount dual sink, a breakfast bar adjacent to the dining room, and brand-new Energy Star efficient appliances. Conveniently located next to the family room, it offers smooth access to the laundry room and walk-in pantry, making daily living a breeze. This open-concept space is perfect for entertaining, allowing you to cook and host guests seamlessly.
The home has been tastefully updated with numerous upgrades, including sleek luxury vinyl plank flooring, plush brand-new carpet in all bedrooms, and fresh interior and exterior paint. The spacious primary suite is a true retreat, featuring an en-suite bathroom with double sinks, a vanity, dual showers, and a walk-in closet, providing both luxury and functionality.
Enjoy the large, privately fenced backyard, perfect for outdoor activities, relaxation, or entertaining guests. The rear garage with alley access offers secure and convenient parking.
This exceptional property combines modern upgrades, timeless charm, and a prime location, making it the perfect place to call home. Don't miss the opportunity to lease this gem in one of Rockwall's most desirable neighborhoods.
Location
State TX
County Rockwall
Community Curbs, Sidewalks
Direction Feel free to use a mapping tool on your device for a smooth trip to the property; there is ample parking available right in front of the home!
Rooms
Dining Room 1
Interior
Interior Features Built-in Features, Cable TV Available, Eat-in Kitchen, Granite Counters, High Speed Internet Available, Open Floorplan, Pantry
Heating Central, Electric, Zoned
Cooling Ceiling Fan(s), Central Air, Electric, Zoned
Flooring Carpet, Luxury Vinyl Plank
Fireplaces Number 1
Fireplaces Type Brick, Family Room, Wood Burning
Appliance Dishwasher, Disposal, Electric Oven, Electric Range, Microwave, Refrigerator
Heat Source Central, Electric, Zoned
Laundry Electric Dryer Hookup, Utility Room, Full Size W/D Area, Washer Hookup
Exterior
Exterior Feature Covered Patio/Porch, Dog Run, Lighting, Private Yard
Garage Spaces 2.0
Fence Wood
Community Features Curbs, Sidewalks
Utilities Available Alley, City Sewer, City Water, Curbs, Electricity Available, Individual Water Meter, Underground Utilities
Roof Type Composition
Total Parking Spaces 2
Garage Yes
Building
Lot Description Corner Lot, Irregular Lot, Landscaped, Lrg. Backyard Grass, Subdivision
Story One
Foundation Slab
Level or Stories One
Structure Type Brick,Wood
Schools
Elementary Schools Dorris Jones
Middle Schools Herman E Utley
High Schools Rockwall
School District Rockwall Isd
Others
Pets Allowed Cats OK, Dogs OK
Restrictions No Sublease,No Waterbeds
Ownership See Tax-Relist Information
Pets Allowed Cats OK, Dogs OK

Find out why customers are choosing LPT Realty to meet their real estate needs


