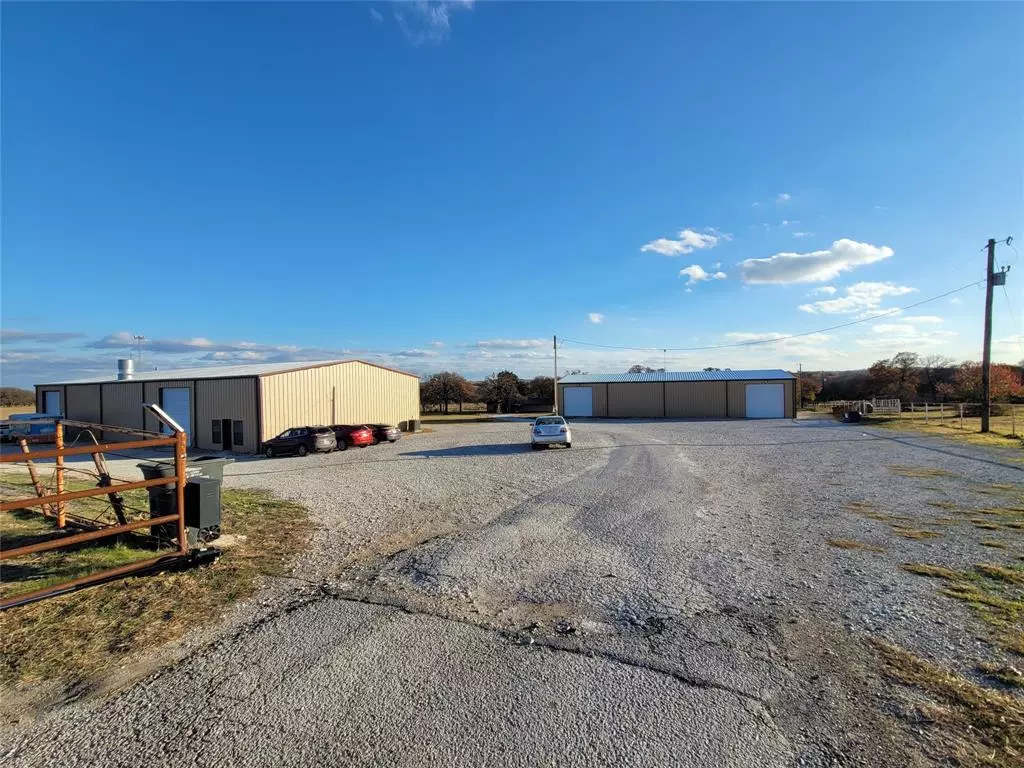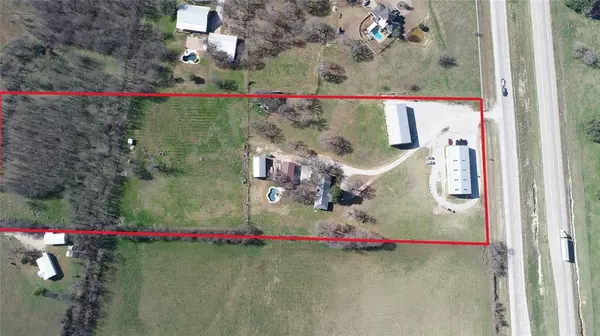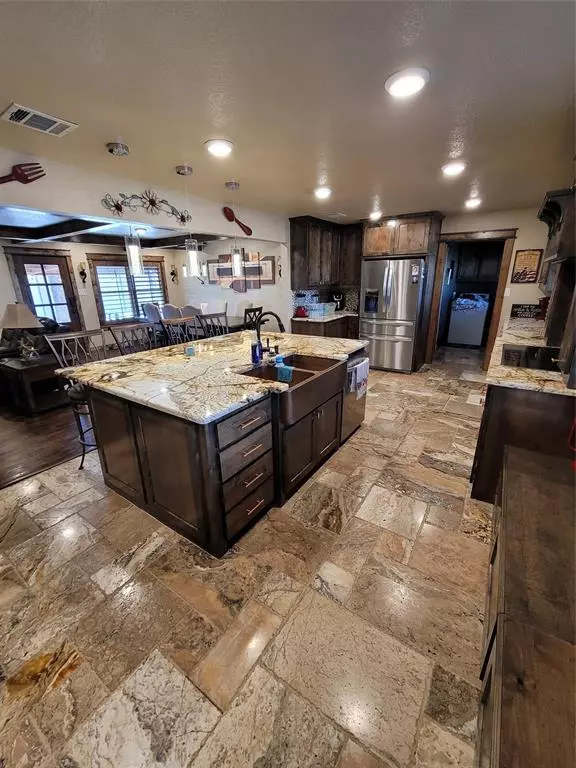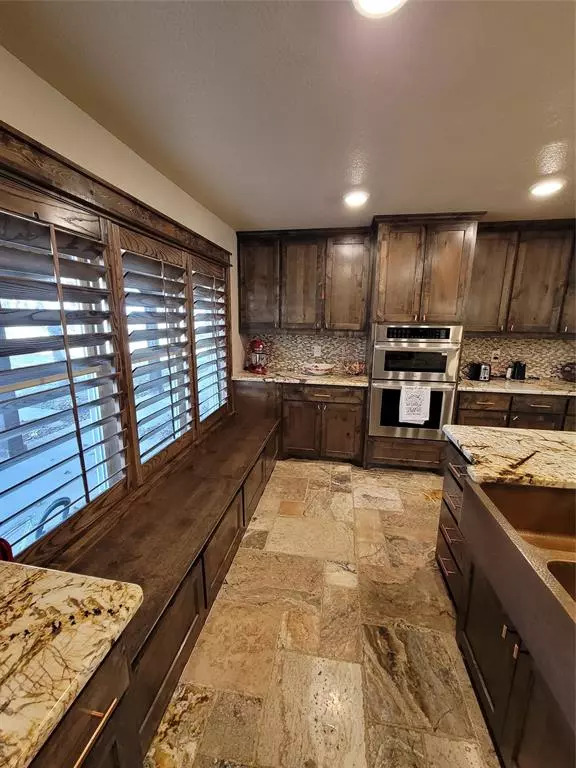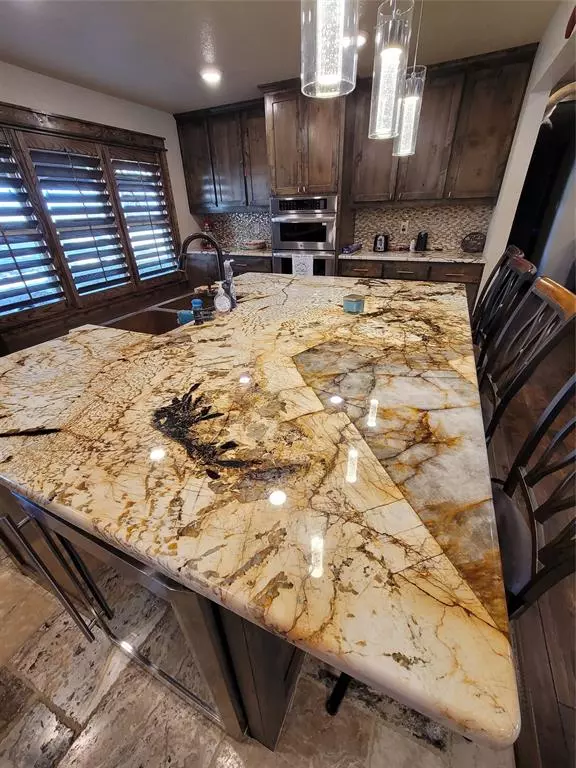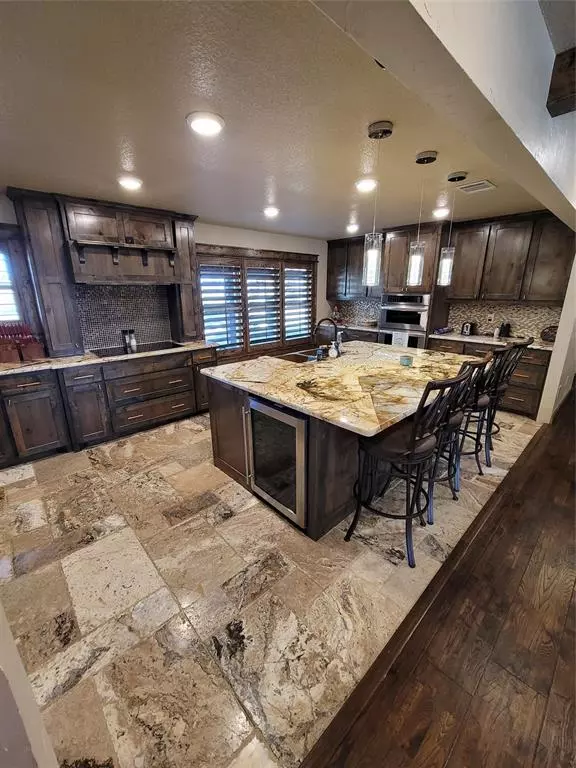4 Beds
4 Baths
2,400 SqFt
4 Beds
4 Baths
2,400 SqFt
Key Details
Property Type Single Family Home
Sub Type Single Family Residence
Listing Status Active
Purchase Type For Sale
Square Footage 2,400 sqft
Price per Sqft $562
Subdivision J Allison Surv Abs #6
MLS Listing ID 20812164
Style Traditional
Bedrooms 4
Full Baths 3
Half Baths 1
HOA Y/N None
Year Built 1985
Annual Tax Amount $11,574
Lot Size 9.963 Acres
Acres 9.963
Property Description
The home was fully remodeled in 2020. Complete with granite countertops and custom knotty alder cabinets throughout the home. Many upgrades in the home with a Master bath and Kitchen to die for. Plantation shutters throughout the home as well. Large game room with full bathroom and closet that can be used as a 4th bedroom.
Amenities of the Property:
2 Front Metal buildings along Highway 380 frontage. 1st one is a 50x120 with approximately 1000 sq feet of finished office space. It has 2 restrooms and a shower, along with a kitchen area. Currently being used as a workshop. Built in August 2020.
The second building is a 50x100 that is fully climate controlled with spray foam insulation and 3 to 5 ton HVAC units. This building has 2 restrooms with a full kitchen bar area. Built in October of 2021.
Behind the house is a newly constructed 30x50 4 car garage or well house.
Off the side of the garage is a 15x30 outdoor living area equipped with an outdoor kitchen bar area along with a seating area and 2 TVS.
Newly installed in ground pool in May 2023.
Behind the garage is another 30x50 shop that was built in 2019. This building as epoxy floors and electricity.
Endless possibilities with this property. Call today for more information or to view.
Location
State TX
County Wise
Direction 7 miles east of Decatur and 18 miles west of I-35 in Denton
Rooms
Dining Room 1
Interior
Interior Features Decorative Lighting, Eat-in Kitchen, Granite Counters, High Speed Internet Available, Kitchen Island, Open Floorplan, Walk-In Closet(s), Wet Bar
Heating Central, Electric
Cooling Central Air, Electric
Flooring Carpet, Ceramic Tile, Hardwood, Tile, Travertine Stone
Fireplaces Number 1
Fireplaces Type Living Room
Appliance Dishwasher, Microwave
Heat Source Central, Electric
Exterior
Exterior Feature Barbecue, Covered Patio/Porch, Outdoor Kitchen, Outdoor Living Center
Garage Spaces 4.0
Utilities Available Co-op Electric, Septic, Well
Roof Type Metal
Total Parking Spaces 4
Garage Yes
Building
Lot Description Acreage, Many Trees
Story One
Foundation Combination, Concrete Perimeter, Pillar/Post/Pier
Level or Stories One
Structure Type Brick
Schools
Elementary Schools Carson
Middle Schools Mccarroll
High Schools Decatur
School District Decatur Isd
Others
Ownership Derek Goode
Acceptable Financing Cash, Conventional, FHA, VA Loan
Listing Terms Cash, Conventional, FHA, VA Loan

Find out why customers are choosing LPT Realty to meet their real estate needs


