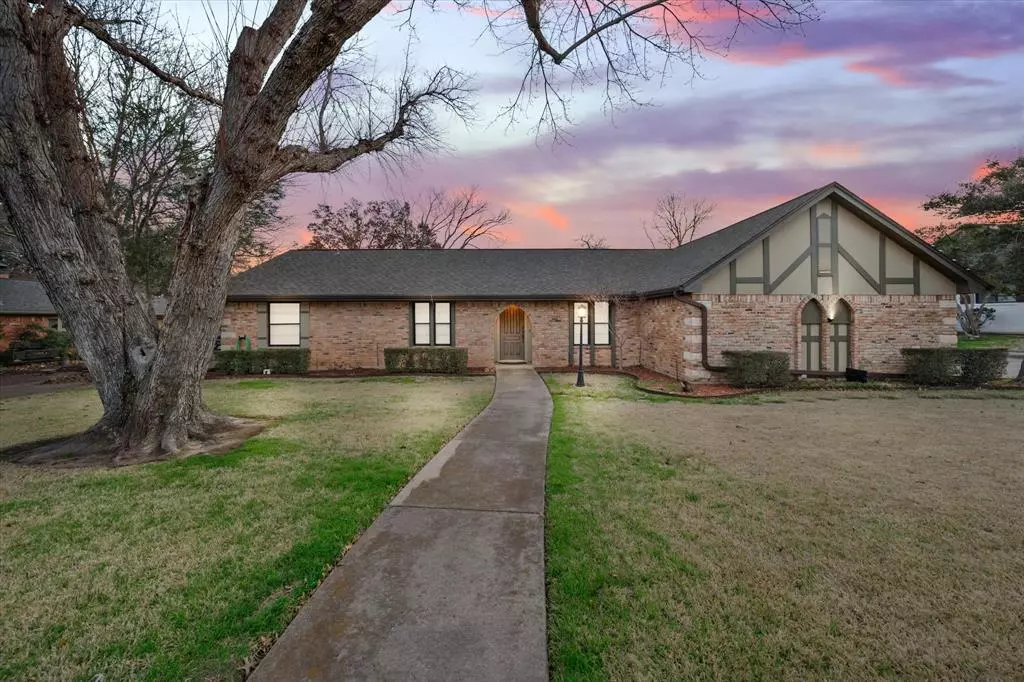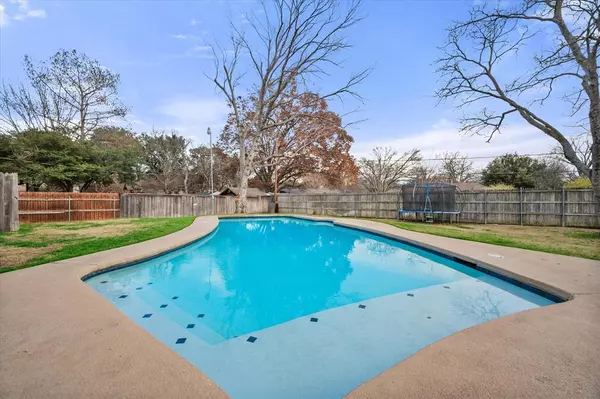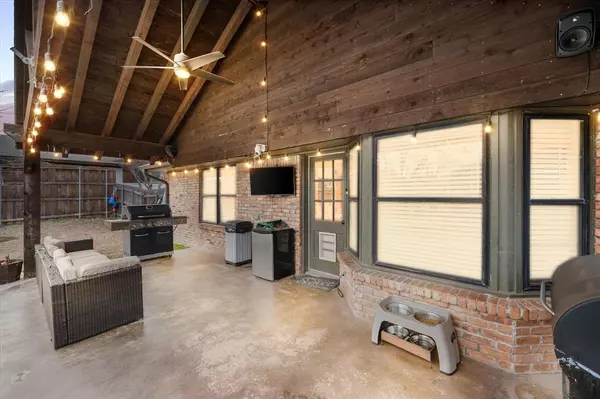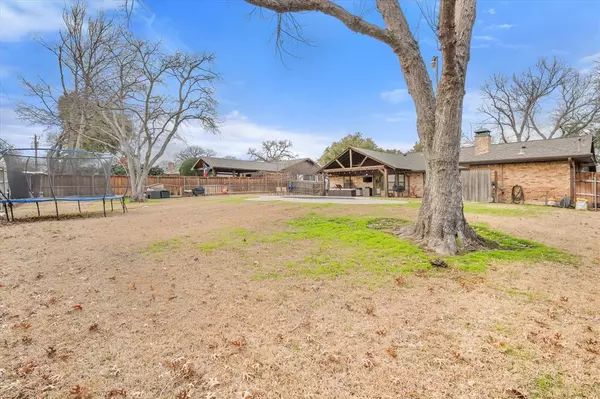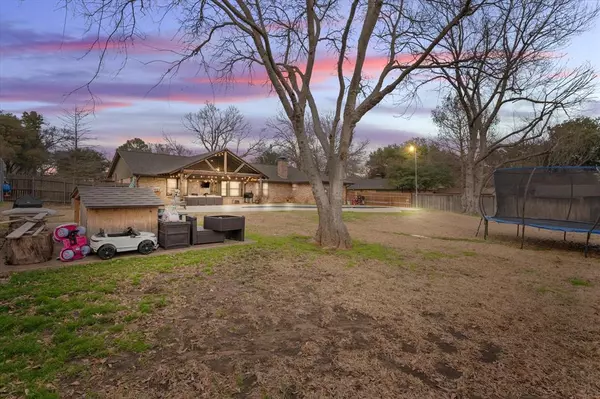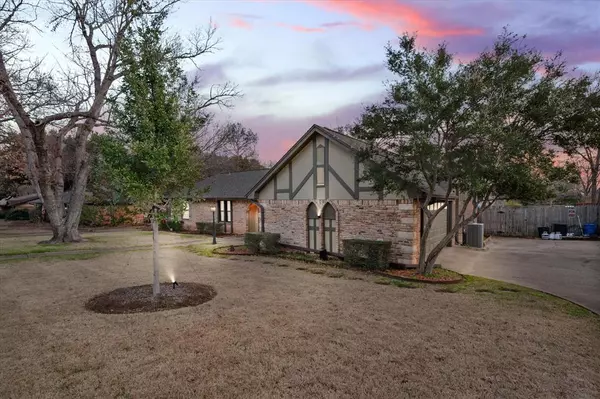3 Beds
3 Baths
2,329 SqFt
3 Beds
3 Baths
2,329 SqFt
OPEN HOUSE
Sat Jan 18, 1:00pm - 3:00pm
Key Details
Property Type Single Family Home
Sub Type Single Family Residence
Listing Status Active
Purchase Type For Sale
Square Footage 2,329 sqft
Price per Sqft $188
Subdivision Nottingham Estates
MLS Listing ID 20805468
Style Traditional
Bedrooms 3
Full Baths 2
Half Baths 1
HOA Y/N None
Year Built 1973
Annual Tax Amount $8,971
Lot Size 0.356 Acres
Acres 0.356
Lot Dimensions 151x103x151x104
Property Description
Location
State TX
County Tarrant
Direction From highway 360 exit E Avenue K Westbound, L on Duncan Perry Road, Right on Marian, house will be on right
Rooms
Dining Room 2
Interior
Interior Features Built-in Wine Cooler, Decorative Lighting, Double Vanity, Granite Counters, High Speed Internet Available, Vaulted Ceiling(s), Walk-In Closet(s), Wet Bar
Cooling Central Air, Electric
Flooring Bamboo, Carpet, Ceramic Tile
Fireplaces Number 1
Fireplaces Type Living Room, Stone, Wood Burning
Appliance Dishwasher, Disposal, Electric Cooktop, Electric Oven, Microwave
Laundry Utility Room, Full Size W/D Area
Exterior
Exterior Feature Covered Patio/Porch
Garage Spaces 2.0
Fence Wood
Pool Gunite, In Ground
Utilities Available City Sewer, City Water, Electricity Available
Roof Type Composition
Total Parking Spaces 2
Garage Yes
Private Pool 1
Building
Lot Description Landscaped, Lrg. Backyard Grass, Subdivision
Story One
Foundation Slab
Level or Stories One
Structure Type Brick
Schools
Elementary Schools Larson
High Schools Lamar
School District Arlington Isd
Others
Restrictions No Known Restriction(s)
Ownership Jesse D. Lockhart
Acceptable Financing Cash, Conventional, FHA, VA Loan
Listing Terms Cash, Conventional, FHA, VA Loan

Find out why customers are choosing LPT Realty to meet their real estate needs


