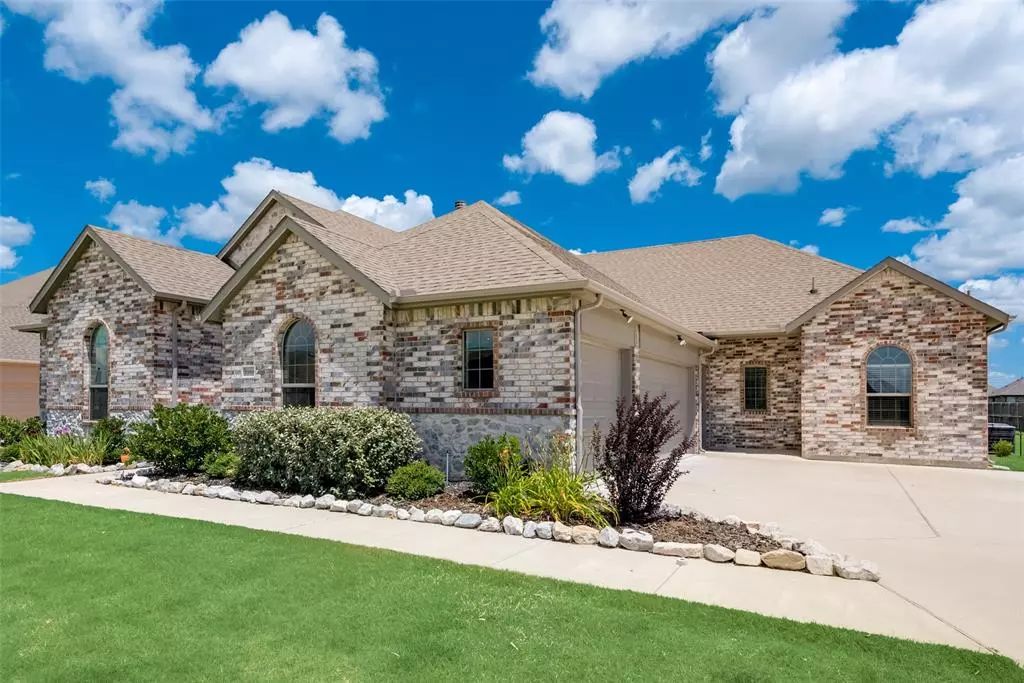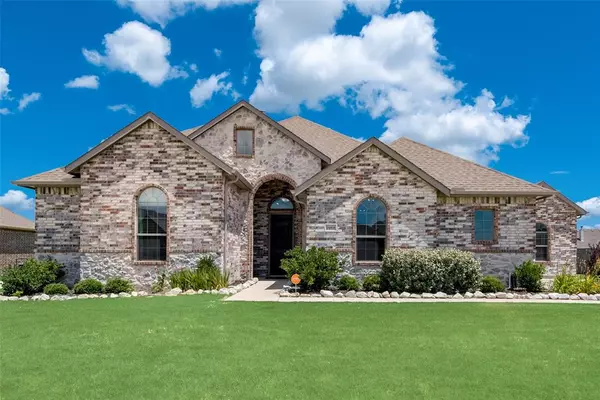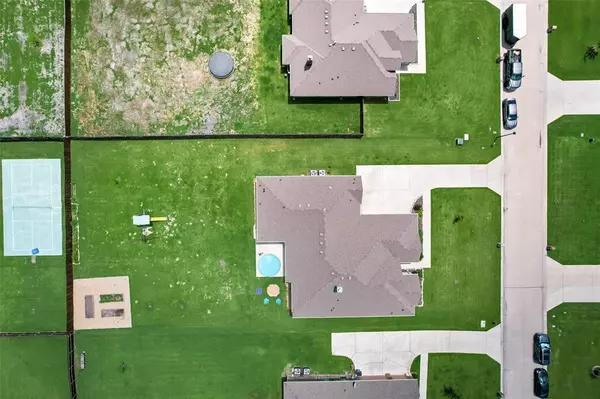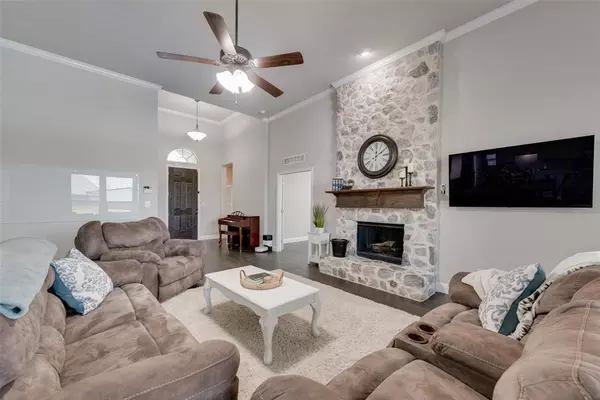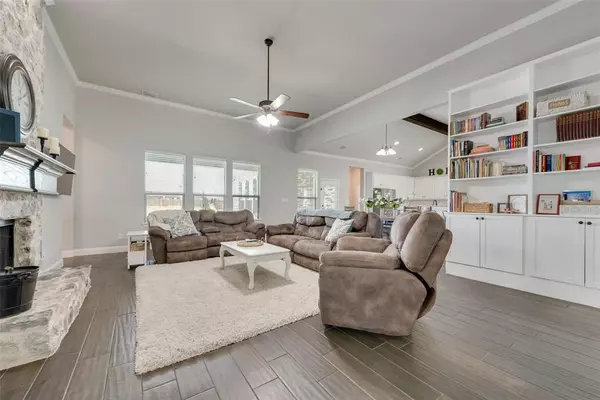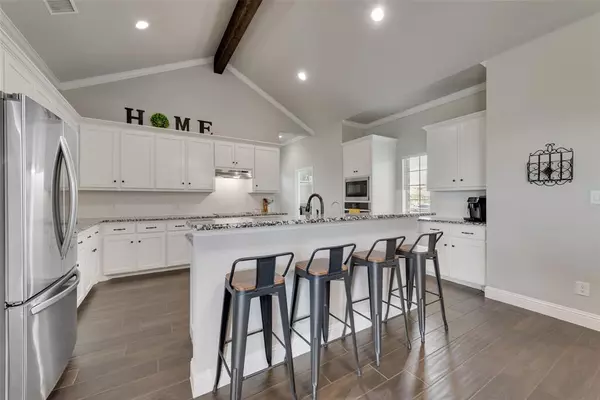5 Beds
3 Baths
3,016 SqFt
5 Beds
3 Baths
3,016 SqFt
Key Details
Property Type Single Family Home
Sub Type Single Family Residence
Listing Status Active
Purchase Type For Sale
Square Footage 3,016 sqft
Price per Sqft $172
Subdivision High Meadow Estates Ph Ii
MLS Listing ID 20805225
Style Ranch,Traditional
Bedrooms 5
Full Baths 3
HOA Y/N None
Year Built 2020
Annual Tax Amount $8,723
Lot Size 0.477 Acres
Acres 0.477
Property Description
Location
State TX
County Collin
Direction from Rockwall, head east on I30 to exit 73 in Fate, turn left under I30 on FM 551, left on FM 1138, right on FM 6, left on FM 640, Left into High Meadow Estates on High Meadow Ln, right onto Meadowview Kn, left on Harvest lane & follow towards the cul-de-sac. Home will be on the right, sign in yard
Rooms
Dining Room 1
Interior
Interior Features Cathedral Ceiling(s), Chandelier, Decorative Lighting, Double Vanity, Granite Counters, High Speed Internet Available, Kitchen Island, Open Floorplan, Vaulted Ceiling(s), Walk-In Closet(s)
Heating Central, Electric
Cooling Ceiling Fan(s), Central Air, Electric
Flooring Carpet, Ceramic Tile
Fireplaces Number 1
Fireplaces Type Decorative, Living Room, Stone, Wood Burning
Appliance Dishwasher, Disposal, Electric Cooktop, Electric Oven, Electric Water Heater, Microwave, Water Purifier
Heat Source Central, Electric
Exterior
Exterior Feature Covered Patio/Porch, Garden(s), Rain Gutters, Playground
Garage Spaces 3.0
Fence Partial
Utilities Available City Sewer, City Water, Co-op Electric, Electricity Connected, Individual Water Meter
Roof Type Composition
Total Parking Spaces 3
Garage Yes
Building
Lot Description Interior Lot, Landscaped, Lrg. Backyard Grass, Sprinkler System
Story One
Foundation Slab
Level or Stories One
Structure Type Brick,Rock/Stone
Schools
Elementary Schools Mildred B. Ellis
Middle Schools Leland Edge
High Schools Community
School District Community Isd
Others
Restrictions No Known Restriction(s)
Ownership See taxes
Acceptable Financing Cash, Conventional, FHA, USDA Loan, VA Loan
Listing Terms Cash, Conventional, FHA, USDA Loan, VA Loan

Find out why customers are choosing LPT Realty to meet their real estate needs


