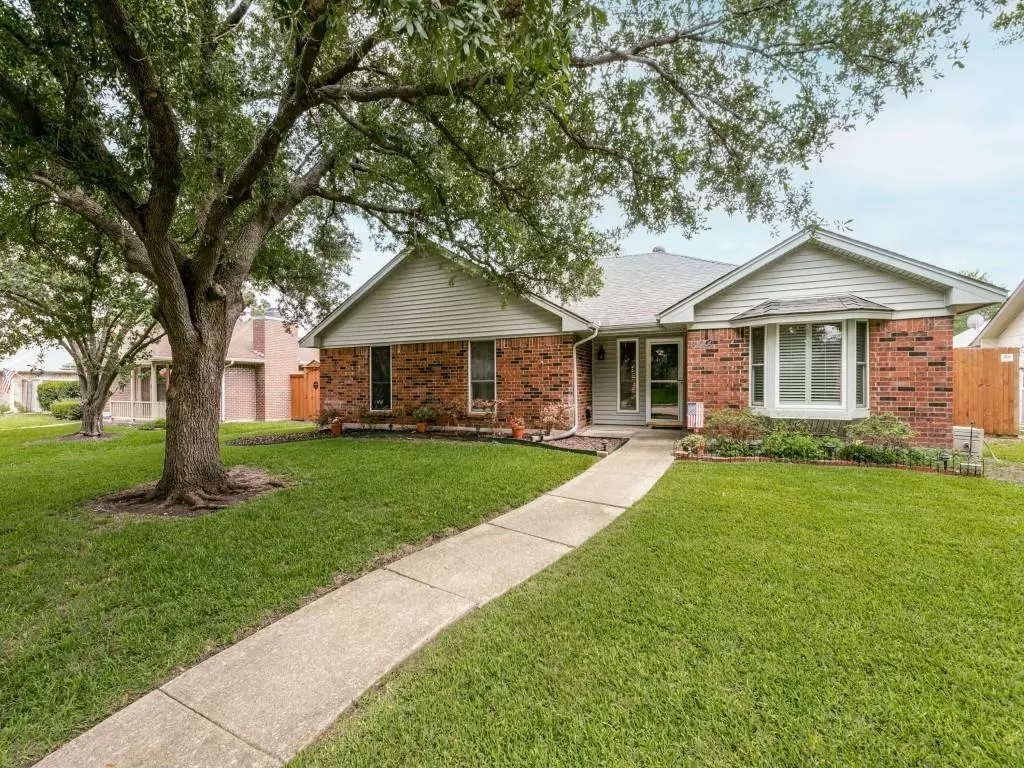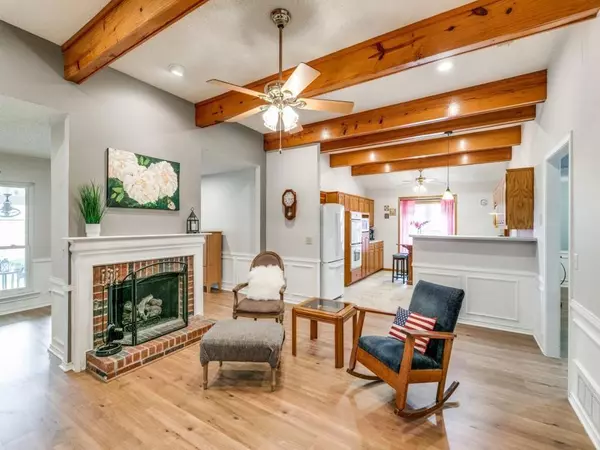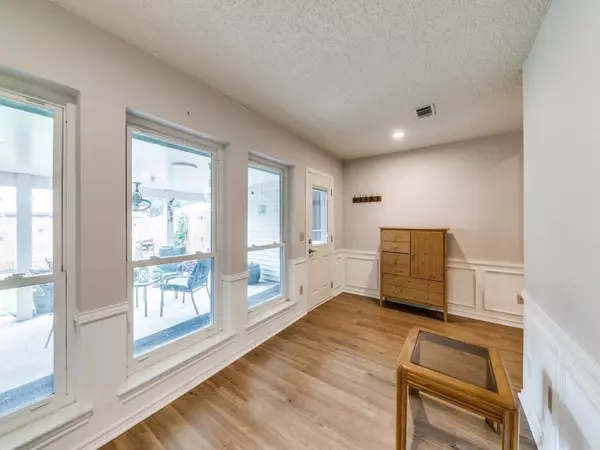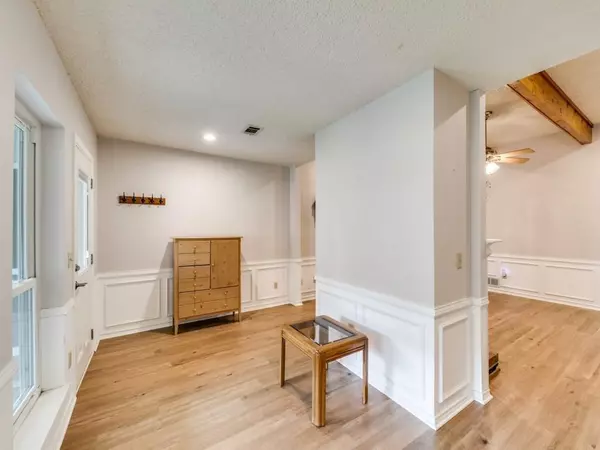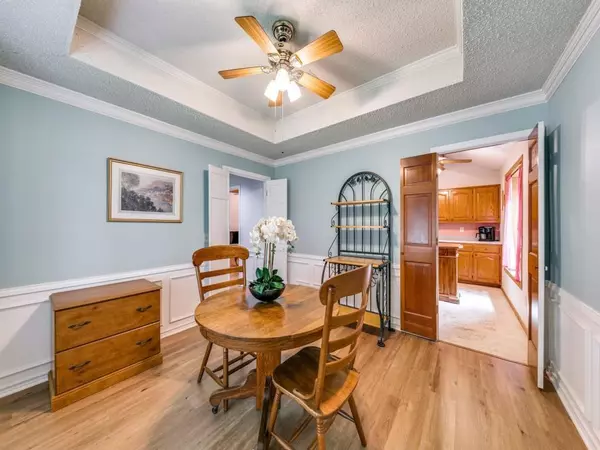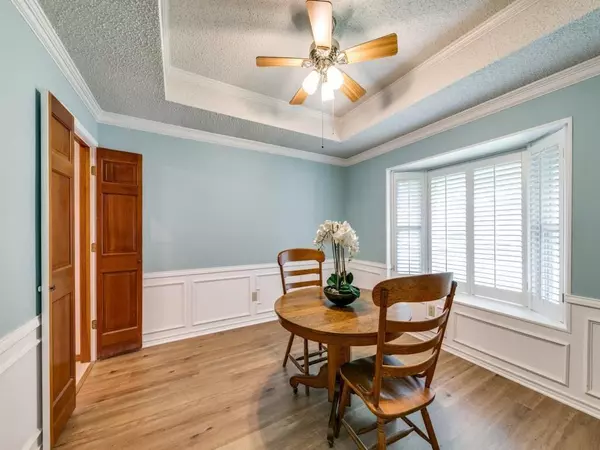4 Beds
2 Baths
1,959 SqFt
4 Beds
2 Baths
1,959 SqFt
Key Details
Property Type Single Family Home
Sub Type Single Family Residence
Listing Status Pending
Purchase Type For Sale
Square Footage 1,959 sqft
Price per Sqft $218
Subdivision Spring Creek Pkwy Estates West 7
MLS Listing ID 20793269
Bedrooms 4
Full Baths 2
HOA Y/N None
Year Built 1984
Annual Tax Amount $6,116
Lot Size 7,840 Sqft
Acres 0.18
Property Description
* NO CARPET. Wood and Luxury vinyl plank flooring throughout the house.
* GAS COOKTOP.
*Additional Updates include: 2023 kitchen exhaust, 2022 Water Heater, 2021 HVAC, 2016 Roof, 2016 Windows*2011 Ductwork
* Formal Living Room features highly sought-after Modern Farmhouse Style wood ceiling beams. Decorative wall raised wood panels and recessed lighting.
* Spacious Vintage Style Kitchen offers cottage charm and contemporary convenience. Handcrafted wood island cabinets and Modern Farmhouse Style wood ceiling beams add nostalgic and timeless look. Vintage-White Maytag Double Wall Ovens feature cutting-edge conveniences: Precision Cooking System and Favorite Setting. Pendant lighting and hardwood cabinetry.
* Freshly painted spacious Primary Bedroom Suite features beautiful remodeled bathroom, large walk-in shower, his & her closets and double sinks.
* Formal Dining Room features bay window, plantation shutters and decorative wall raised wood panels.
* Sunroom with large windows overlook backyard, perfect for relaxing flex room.
* Private fenced backyard showcasing large covered patio and lush grass. Tranquil setting provides a sanctuary for relaxation to unwind from the hustle and bustle of city life.
* Close to shopping, restaurants, major corporate headquarters and parks. Easy access to Sam Rayburn Tollway (HW 121) & Dallas Tollway.
Location
State TX
County Collin
Direction From Spring Creek Pkwy, north on Mission Ridge Rd, pass Lone Star Park/Playground on left. Turn right on Portside, drive one and one half blocks, home on right. Home faces north.
Rooms
Dining Room 1
Interior
Interior Features Eat-in Kitchen, Kitchen Island
Fireplaces Number 1
Fireplaces Type Gas Logs
Appliance Dishwasher, Disposal, Gas Cooktop, Gas Water Heater, Microwave, Double Oven
Exterior
Garage Spaces 2.0
Utilities Available City Sewer, City Water
Total Parking Spaces 2
Garage Yes
Building
Story One
Level or Stories One
Schools
Elementary Schools Carlisle
Middle Schools Schimelpfe
High Schools Clark
School District Plano Isd
Others
Ownership See Tax

Find out why customers are choosing LPT Realty to meet their real estate needs


