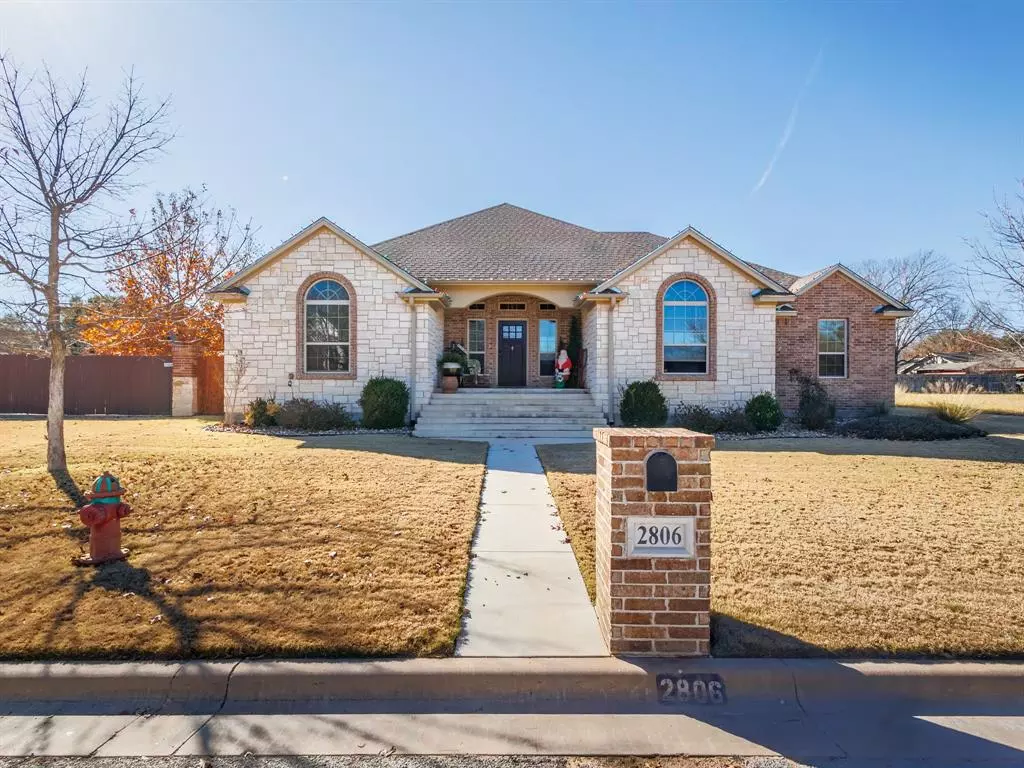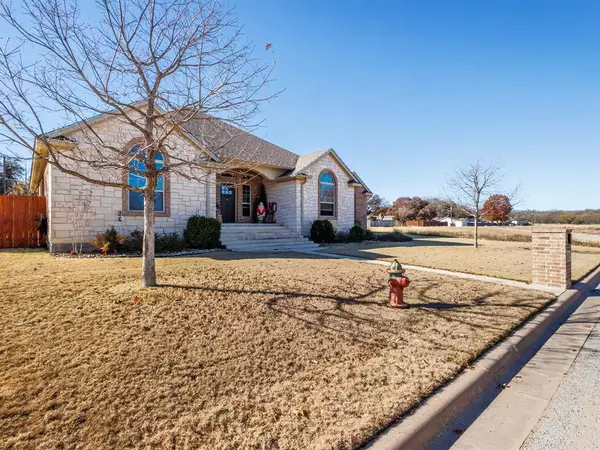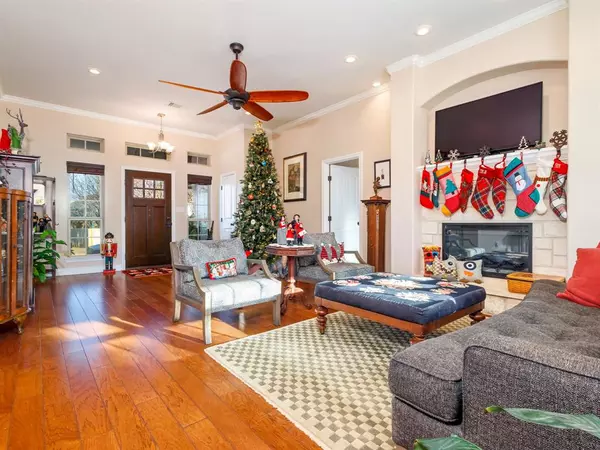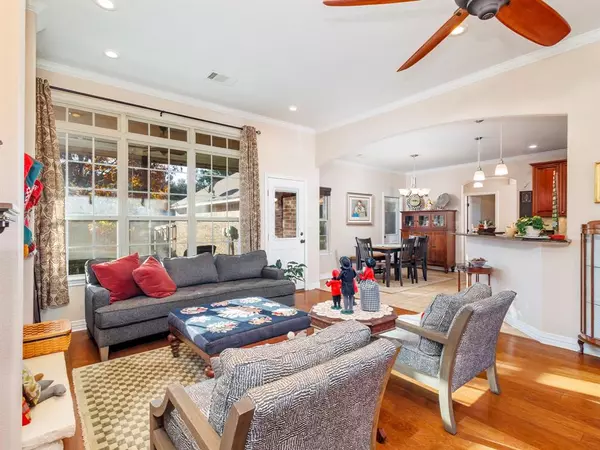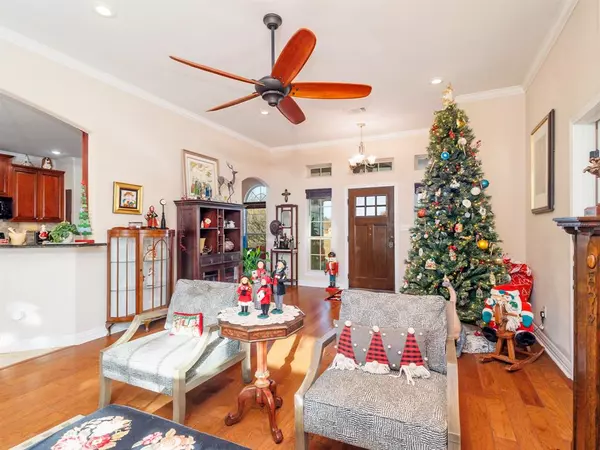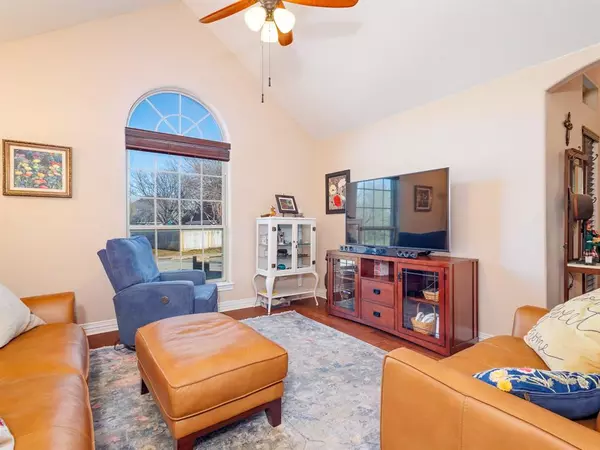4 Beds
3 Baths
2,433 SqFt
4 Beds
3 Baths
2,433 SqFt
Key Details
Property Type Single Family Home
Sub Type Single Family Residence
Listing Status Active
Purchase Type For Sale
Square Footage 2,433 sqft
Price per Sqft $178
Subdivision Hunters Glen Sub
MLS Listing ID 20795559
Style Traditional
Bedrooms 4
Full Baths 3
HOA Y/N None
Year Built 2014
Annual Tax Amount $9,212
Lot Size 0.267 Acres
Acres 0.267
Property Description
Step inside to discover a spacious living room with a cozy electric fireplace, ideal for gatherings or relaxing evenings. The heart of the home is the gourmet kitchen, complete with granite countertops, an abundance of cabinetry, and ample counter space. The adjacent dining area can also serve as a second living space, offering versatility to suit your lifestyle. The indoor-outdoor kitchen is a standout feature, equipped with a stove, sink, small refrigerators, and cabinetry plus room for a refrigerator or freezer—perfect for year-round entertaining.
Retreat to the luxurious primary suite, thoughtfully separated from the additional bedrooms for added privacy. The oversized primary bathroom features dual sinks, a jetted tub, a large walk-in shower, and an impressive walk-in closet. A fourth bedroom with a private bath provides the perfect guest or in-law suite.
Situated in a growing area with future homes planned on five-acre lots, this property also comes with an elevation survey and a standard survey for your convenience.
Move right in and start creating memories in this exceptional home!
Location
State TX
County Brown
Direction From Coggin Avenue, turn onto Shaw Drive, which transitions into Good Shepherd. Take a left onto Avenue O, then another left onto Hunters Run. The home is the last house on the left.
Rooms
Dining Room 2
Interior
Interior Features Cable TV Available, Flat Screen Wiring, Granite Counters, High Speed Internet Available, Vaulted Ceiling(s)
Heating Central, Electric
Cooling Central Air, Electric
Flooring Ceramic Tile, Luxury Vinyl Plank
Fireplaces Number 1
Fireplaces Type Electric, Stone
Appliance Dishwasher, Disposal, Electric Range, Microwave, Double Oven
Heat Source Central, Electric
Laundry Electric Dryer Hookup, Utility Room, Full Size W/D Area, Washer Hookup
Exterior
Exterior Feature Covered Patio/Porch, Rain Gutters
Garage Spaces 2.0
Fence Back Yard, Fenced, Gate, Wood
Utilities Available Asphalt, City Sewer, Curbs, Individual Water Meter, Underground Utilities
Roof Type Composition
Total Parking Spaces 2
Garage Yes
Building
Lot Description Few Trees, Landscaped, Subdivision
Story One
Foundation Slab
Level or Stories One
Structure Type Brick,Rock/Stone
Schools
Elementary Schools Woodlandht
Middle Schools Brownwood
High Schools Brownwood
School District Brownwood Isd
Others
Restrictions Deed
Ownership Larry & Leslie Wood
Acceptable Financing Cash, Conventional
Listing Terms Cash, Conventional

Find out why customers are choosing LPT Realty to meet their real estate needs


